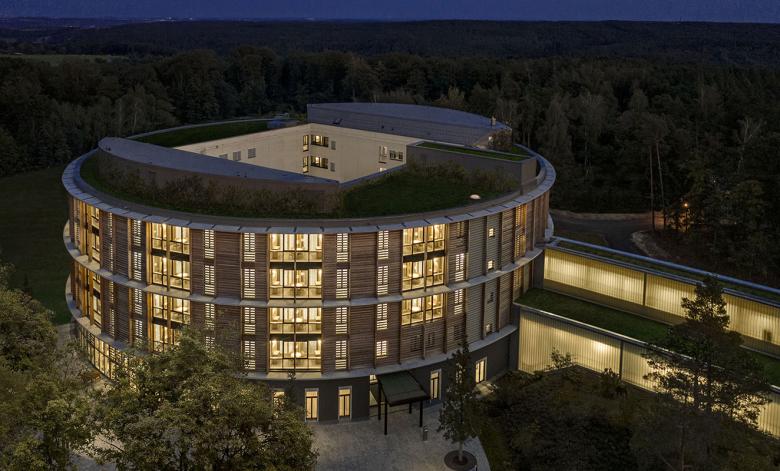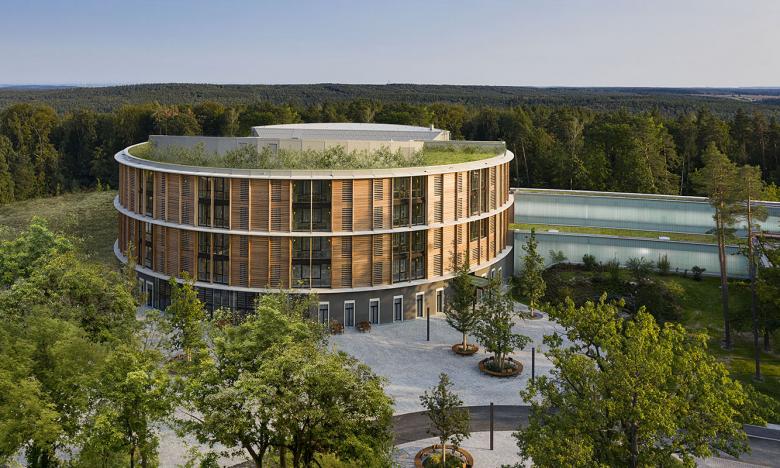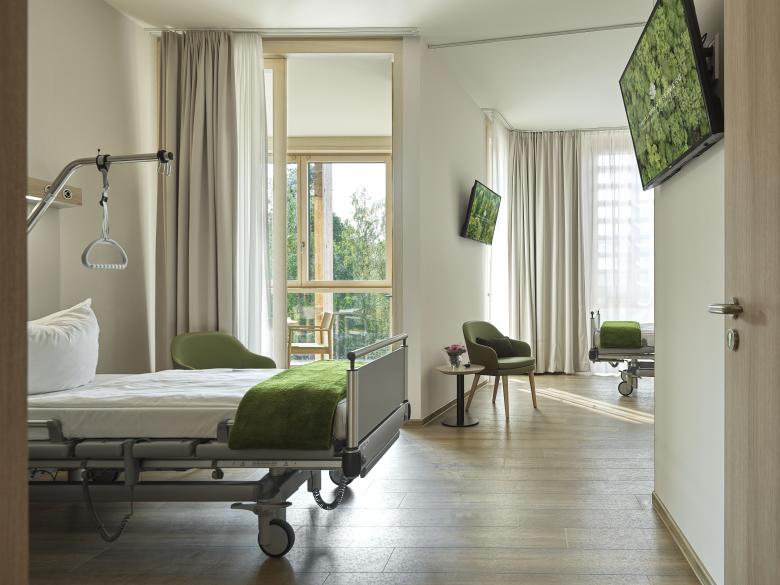Waldkliniken Eisenberg
Eisenberg
- Architetti
- Matteo Thun & Partners
- Sede
- Eisenberg
- Anno
- 2020
Hotel standard for a municipal hospital: the circular building of Waldkliniken Eisenberg, with its facade made of local wood and with 128 patient rooms and 246 beds, will accommodate orthopedic patients after their operations in a building that consciously puts its temporary residents at the center. The patient is the guest!
Progetti collegati
Rivista
-
Von »Stadtlagune« bis »LandArtPark«
1 day ago
-
Naherholung am Wasser ermöglichen
3 days ago
-
Strahlen für Sichtbarkeit
3 days ago
-
Wo wirtschaftlich umweltfreundlich bedeutet
3 days ago





