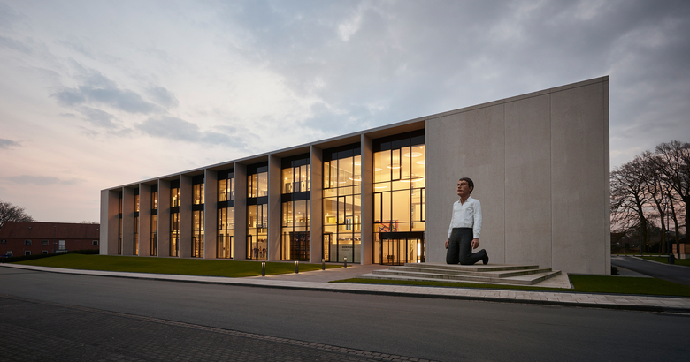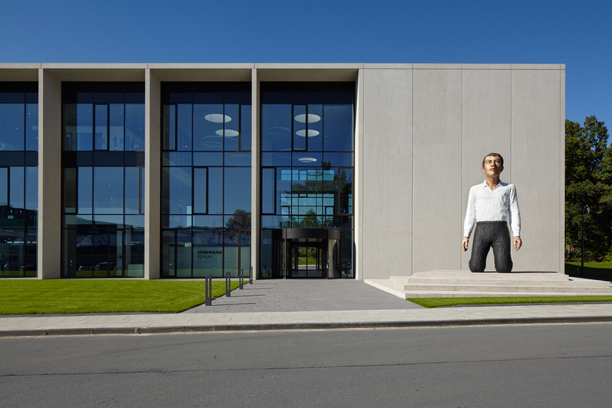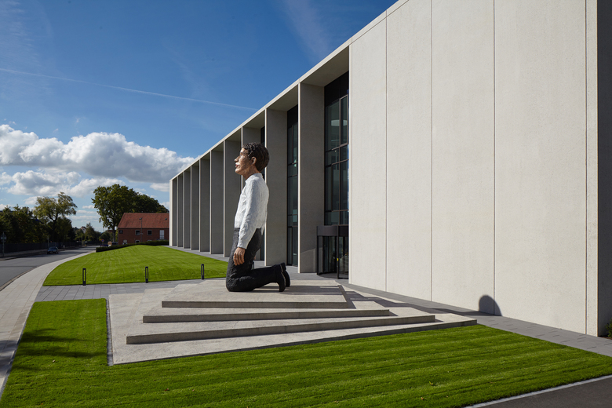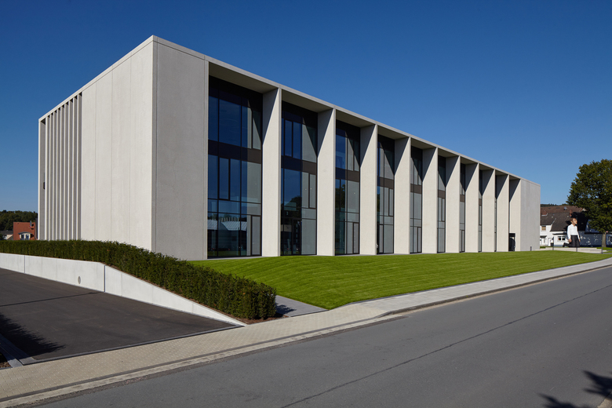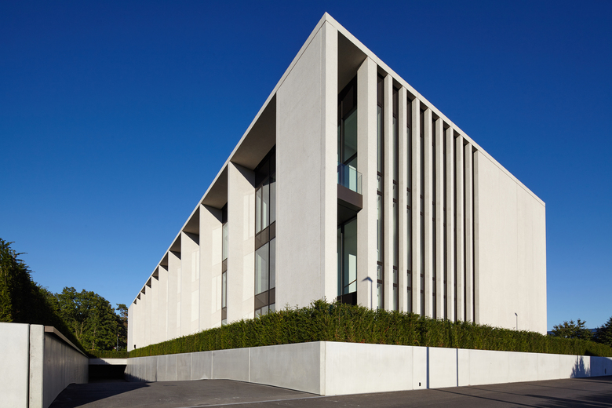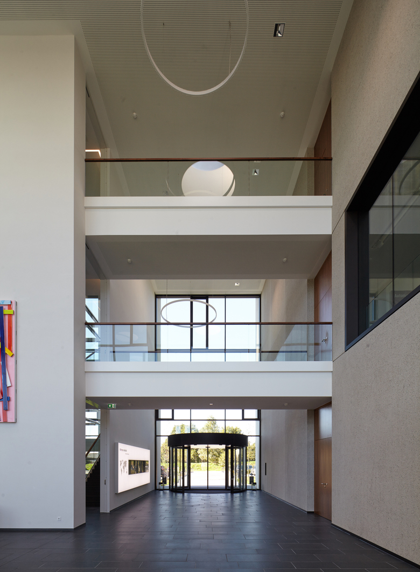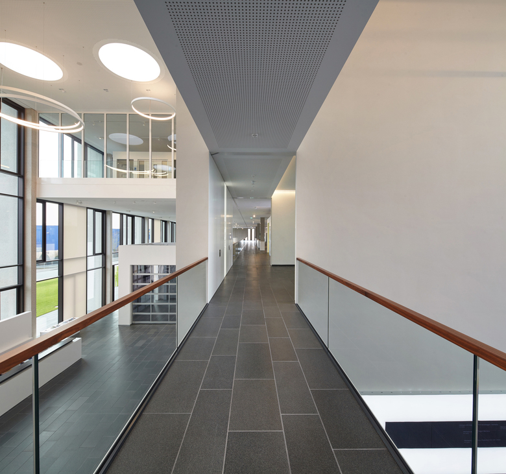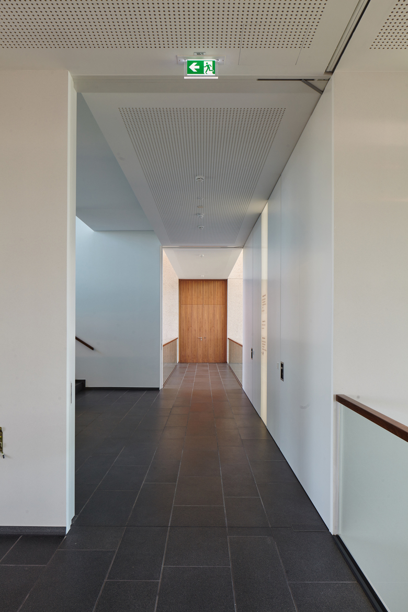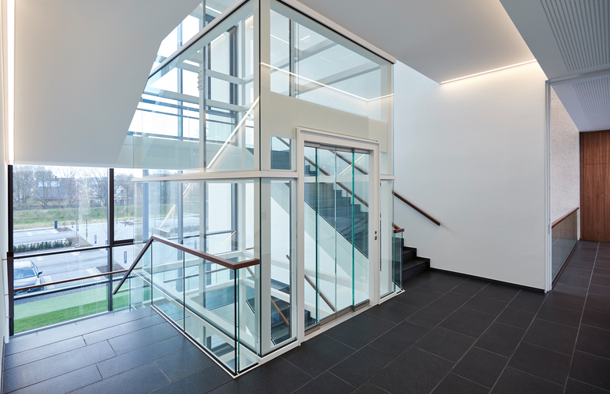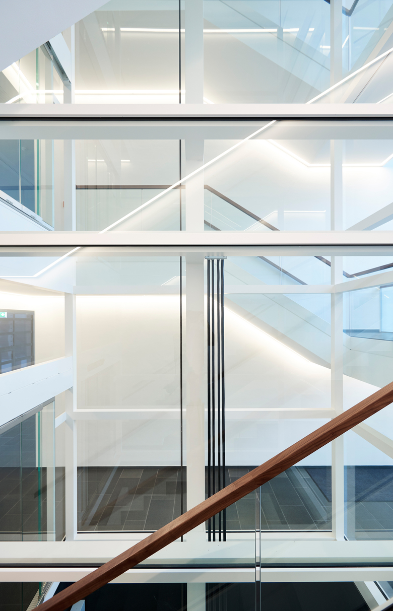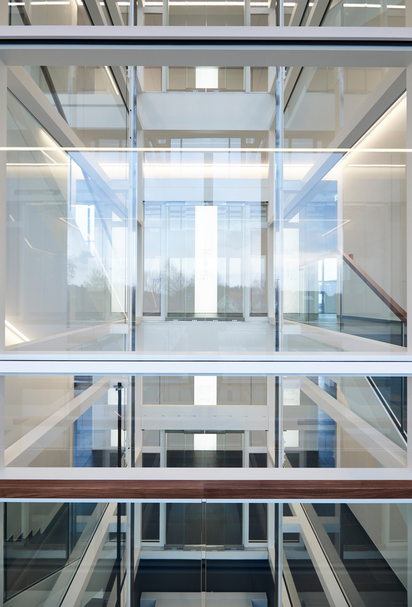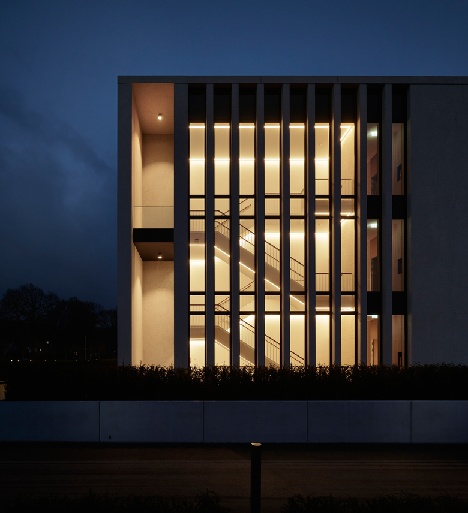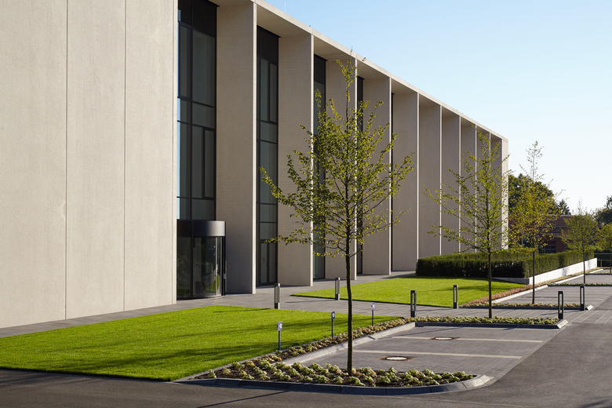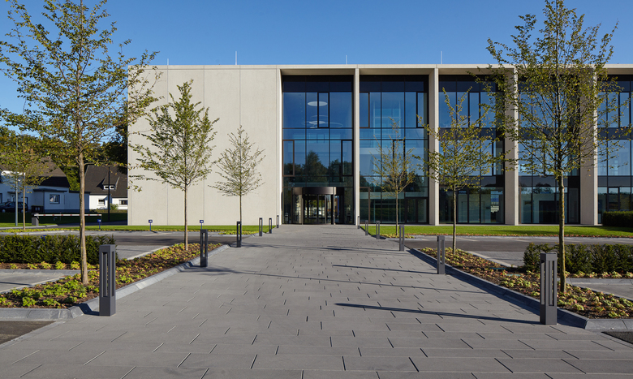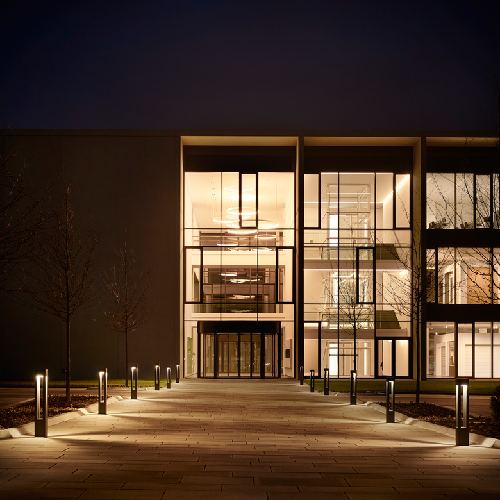Hörmann Forum
Back to Projects list- Year
- 2015
The purpose of the Hörmann Forum is to offer both staff and customers a comprehensive view and technical understanding of the company's products.
The elongated three-storey building is located close to the municipal road to offer visitors to the training centre ample parking behind the building. It may be entered both from the road and from the parking area. A three-storey foyer spanning the building front to back offers access to the central staircase and lift and to the large exhibition area which occupies two storeys providing adequate height for the exhibition of large industrial doors and gates. The training facilities are located on the second floor, opposite additional exhibition areas and a lounge for visitor entertainment.
The Hörmann Forum appears largely transparent. Sand-blasted exposed concrete surfaces match the facade of the company headquarters built in 1990, emphasising the commonality between training centre and company on opposite sides of the road.
