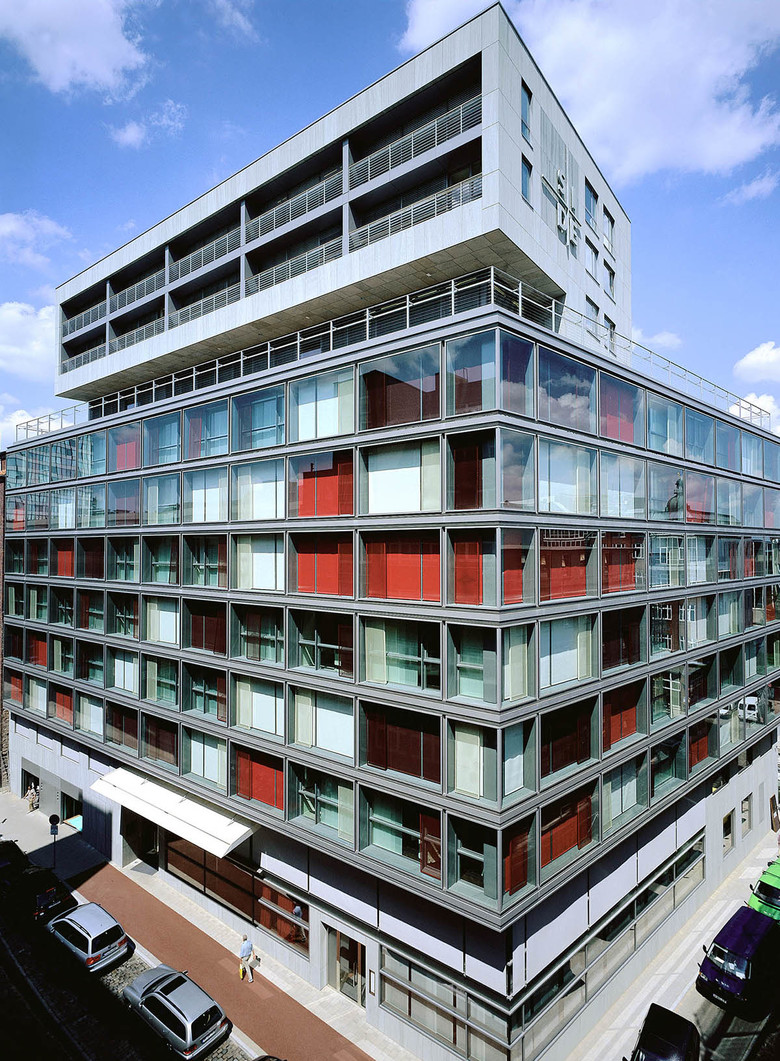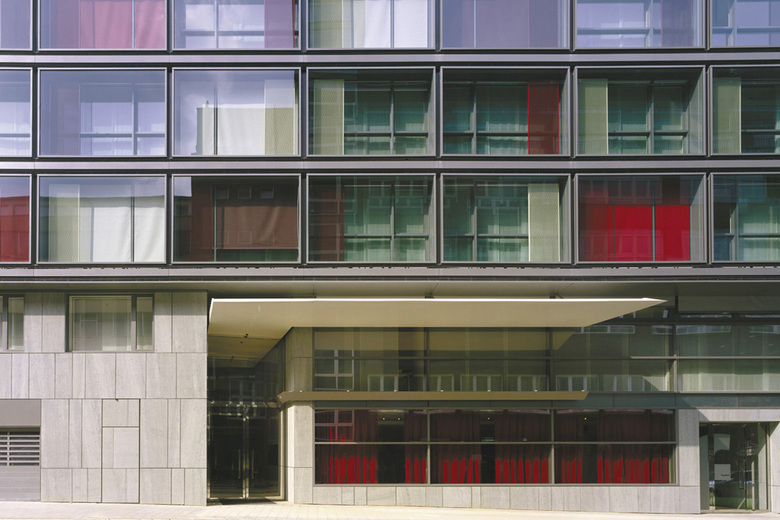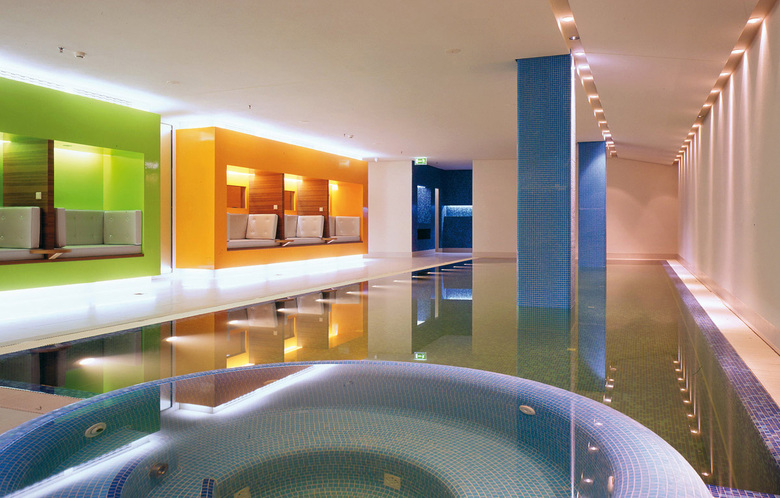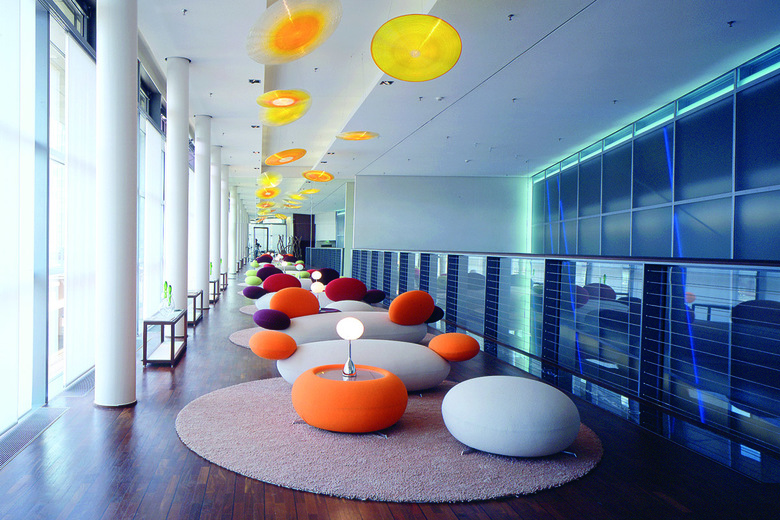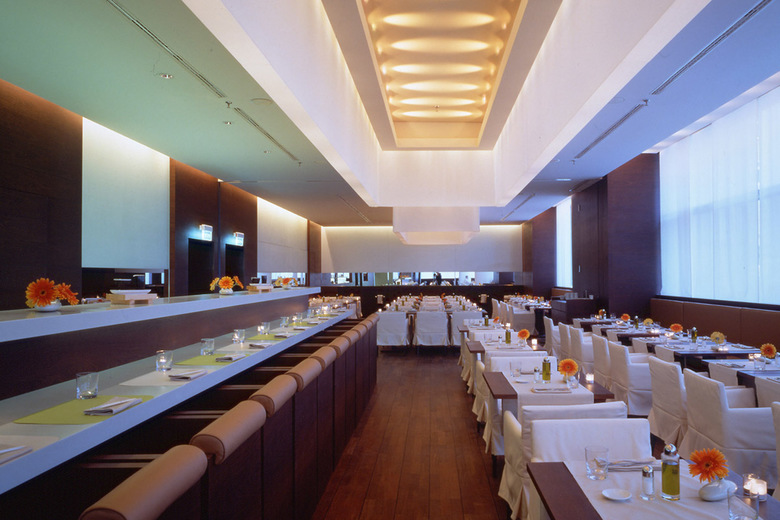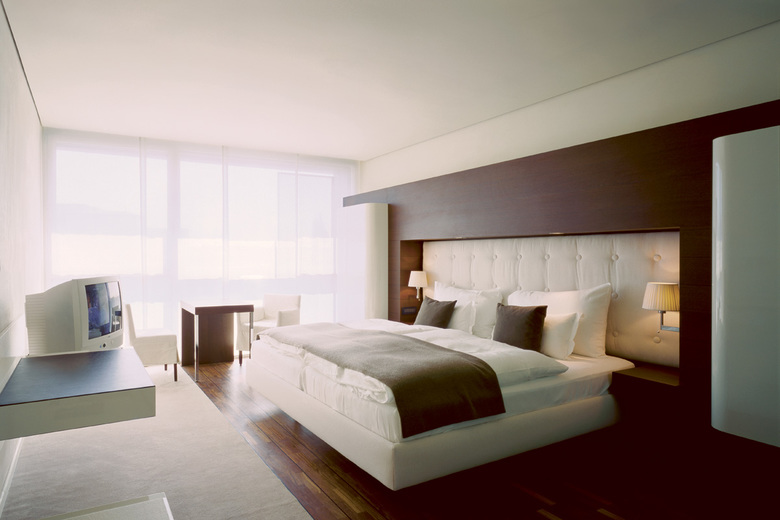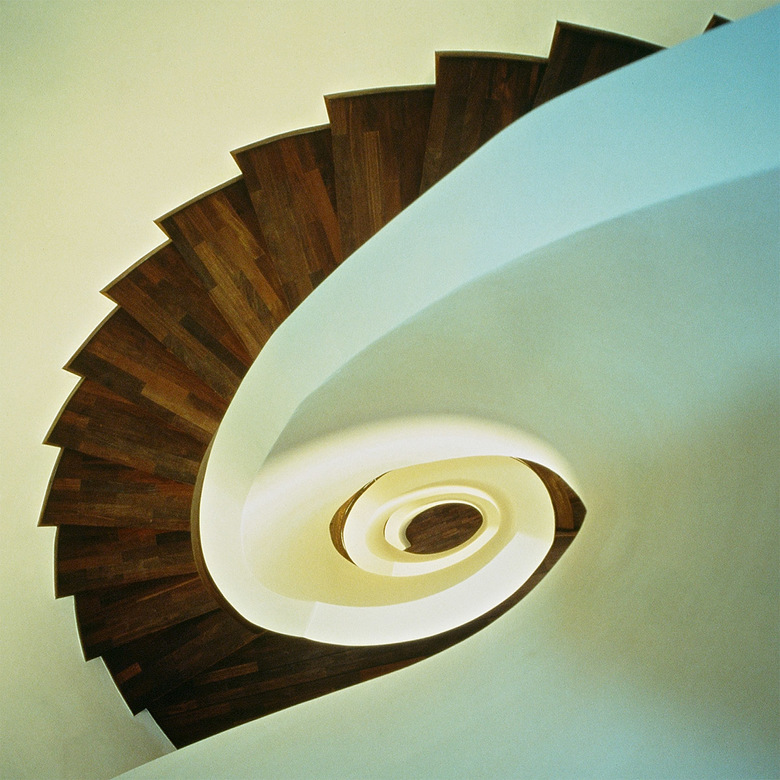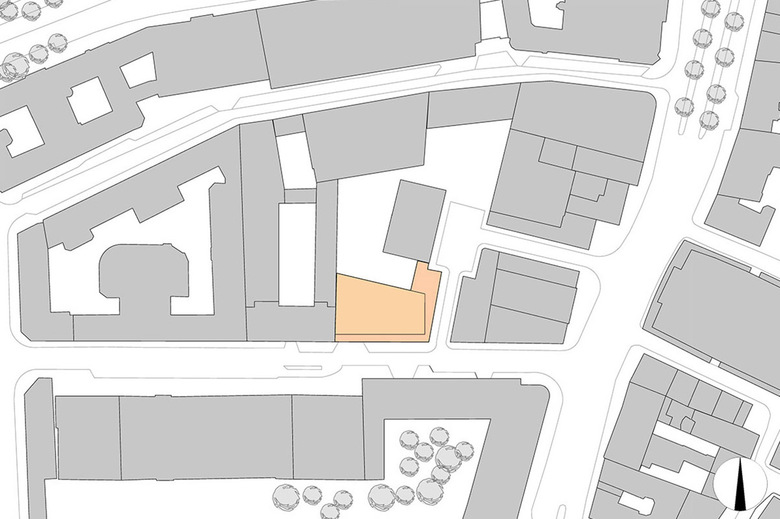SIDE Hotel
Back to Projects list- Location
- Drehbahn 49, 20354 Hamburg
- Year
- 2001
The core element of the new 5-star hotel “SIDE” is the 30-metre high atrium with a light installation by Robert Wilson.
Two luminous fields, the height of the atrium, which are illuminated in calm chronological alternation, characterise the space. The atrium provides access to conference rooms, media lounge and library as well as the hotel bar and the „(m)eatery bar“ restaurant of the ground floor.
The atrium is surrounded by two different building volumes. A glass angle volume defines the urban block towards the street. A double-skin façade served both as climate and noise buffer. The rear building element is clad with light-green stone; its distinct head cantilevers above the front section of the hotel by four storeys. A conference hall for 200 people as well as a high-quality wellness area with pool, steam bath, fitness and massage zones are positioned in the basement. Additionally, an automatic parking system provides 100 car-parking spaces.
Architecture
Jan Störmer Partner & Robert Wilson & Matteo Thun, Mailand
Contest
1st prize
Area
17.500 sqm
Photos
Klaus Frahm | Störmer Murphy and Partners
