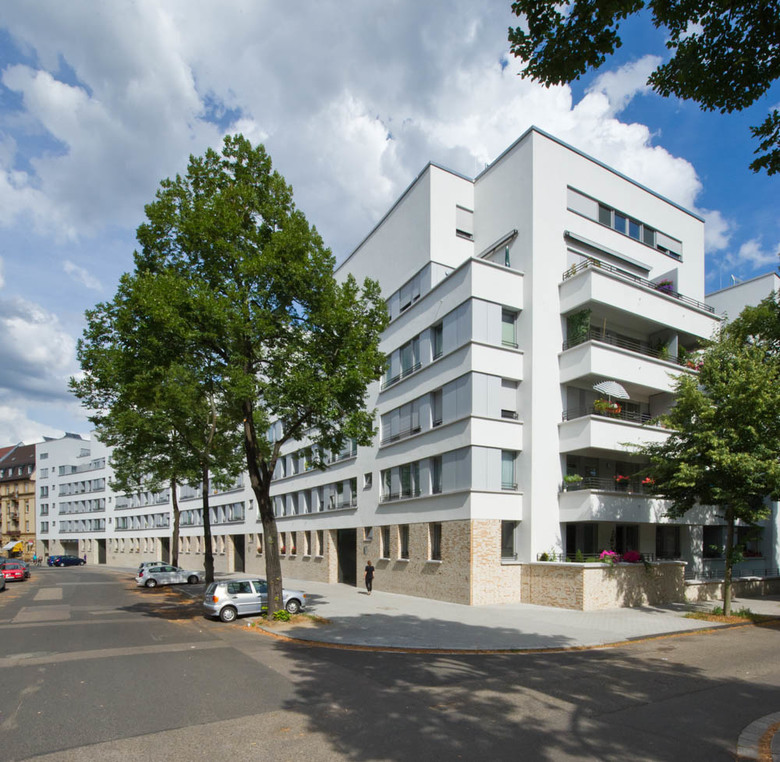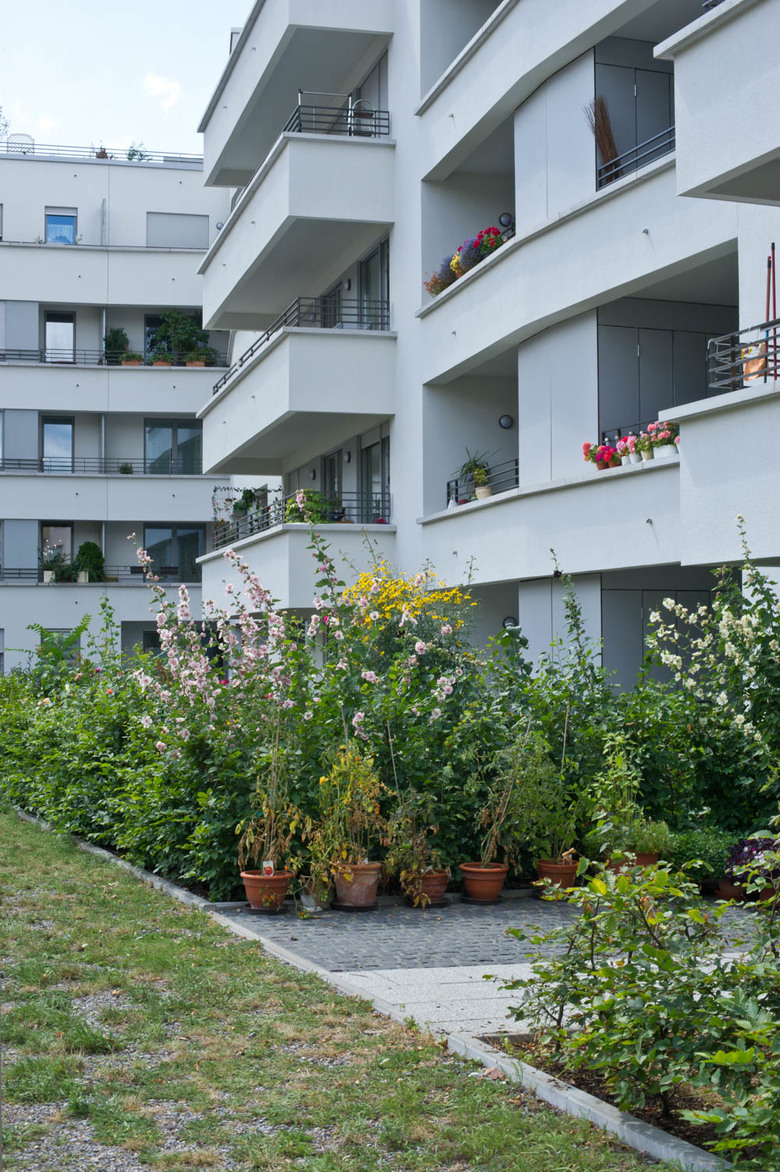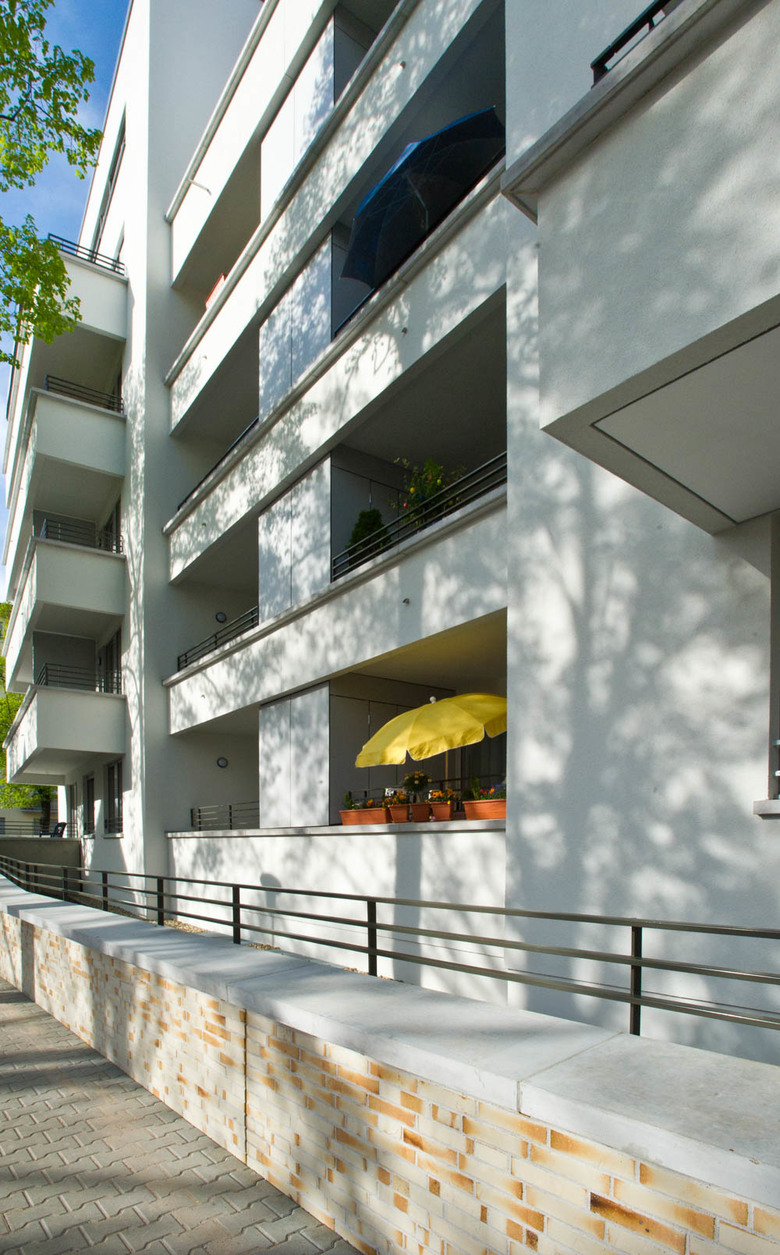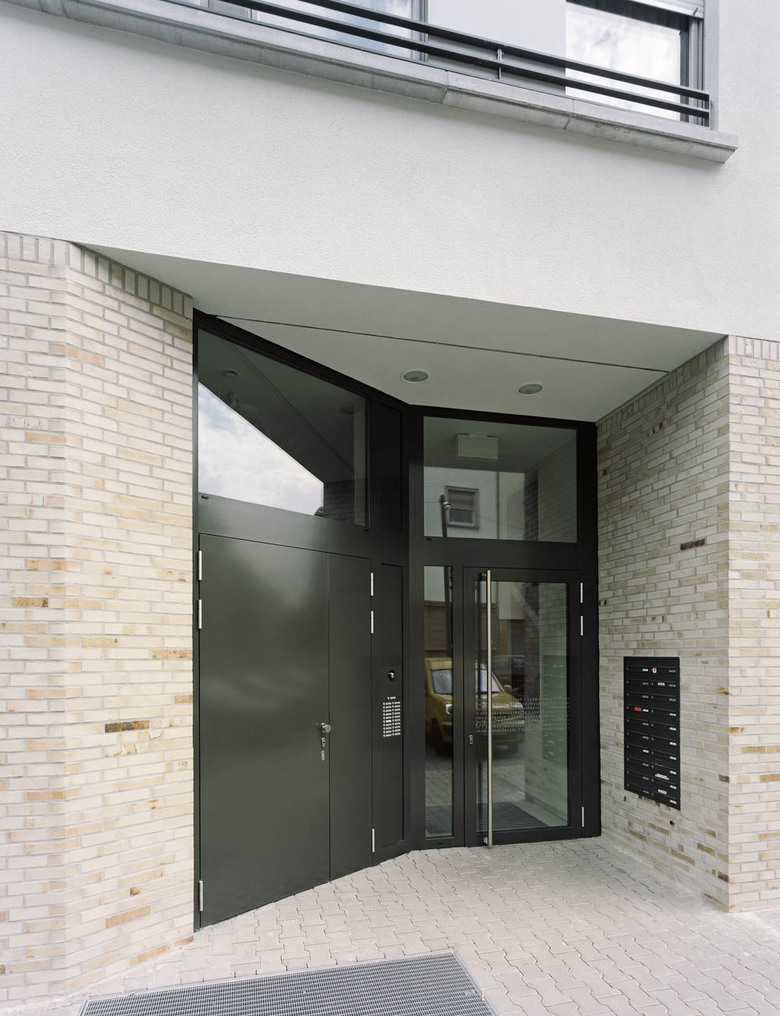Schwarzwaldblock
Back to Projects list- Location
- Mannheim
- Year
- 2016
- Client
- Spar- und Bauverein Mannheim
- Team
- Florian Kraft, Ildikó Návay, Andreas Wenger, Jelena Duchrow
Due to irreparable damage, the existing buildings in this block had to be demolished. This was done in stages and construction work on the new residential buildings proceeded in four phases. Careful management of the construction project enabled the residents to remain in the development. The new apartments are well equipped and barrier-free in design; on the ground floor the apartments have a garden, on the main floors, broad balconies and on the top floors, generous roof terraces. This development reinstates the closed city-block structure at this point, with a clearly defined street side and a shared, private courtyard behind; as such it adheres to the existing development structure in the urban district of Lindenhof. Details such as the sandstone clinker-clad ground floor and the concrete windowsills are also taken from the forms found in the built environment of the immediate vicinity. Spread over nine years, this construction project provides a total of 235 cooperative housing apartments.
Apartments: 235
Floor Area: 26,030 m²
Work Phases: 1-9
Competition: 2005, 1st Prize
Completion in four Phases:
2007-2016








