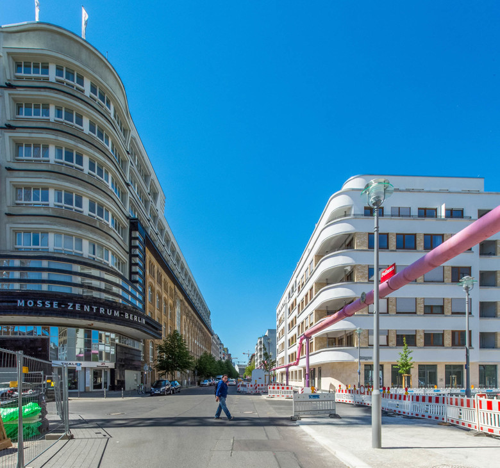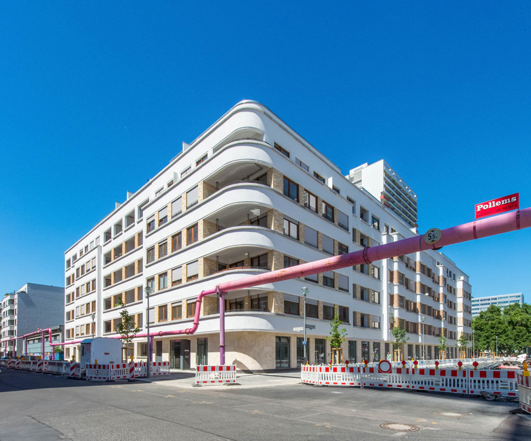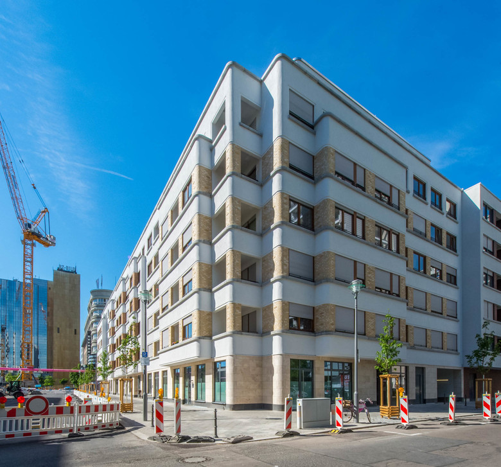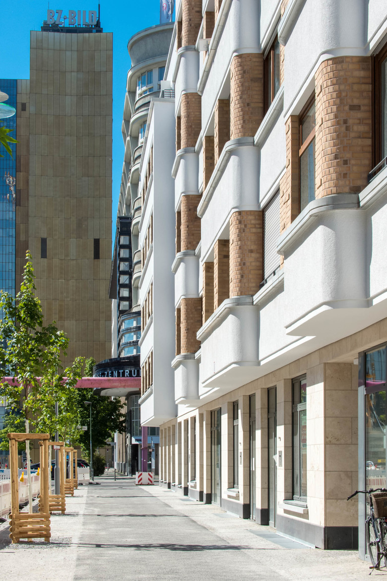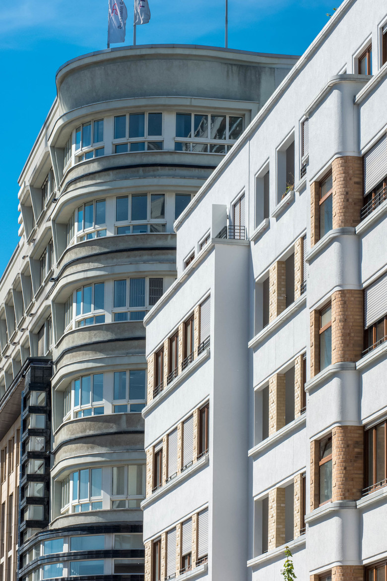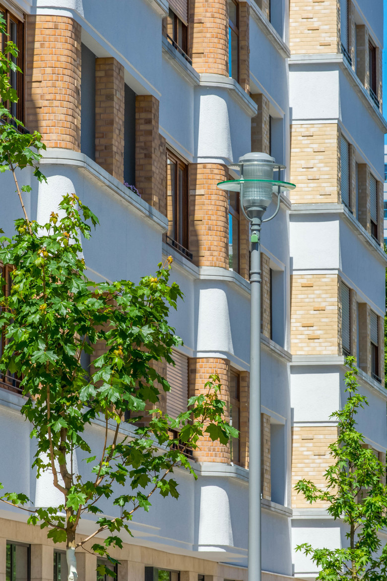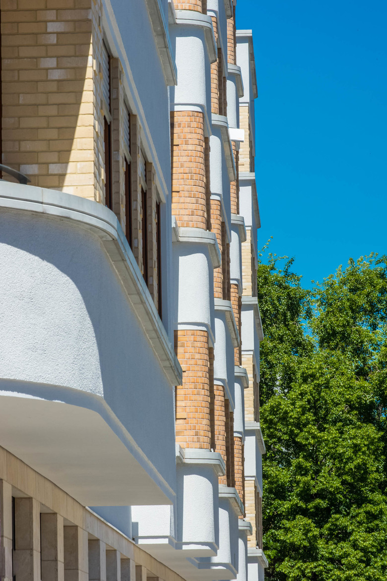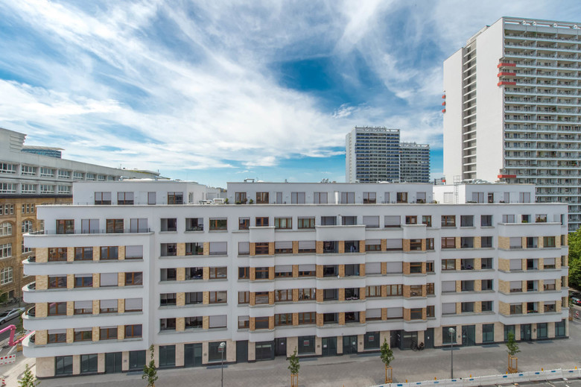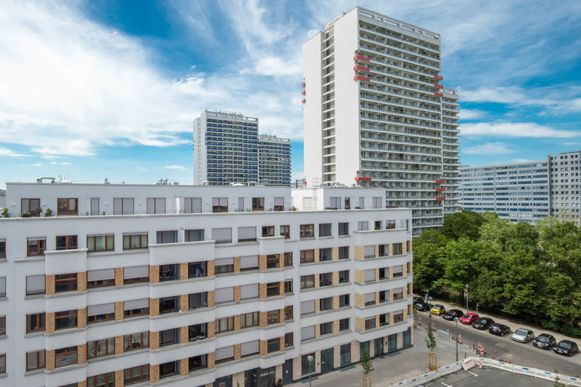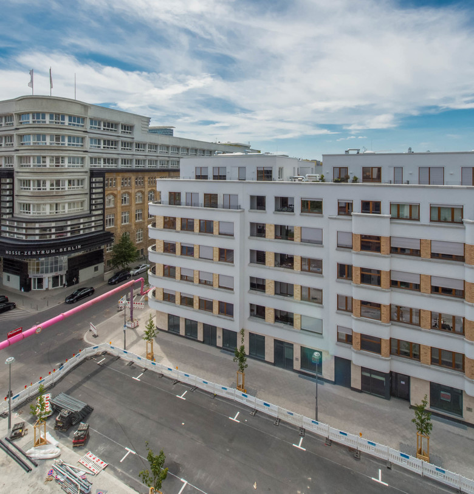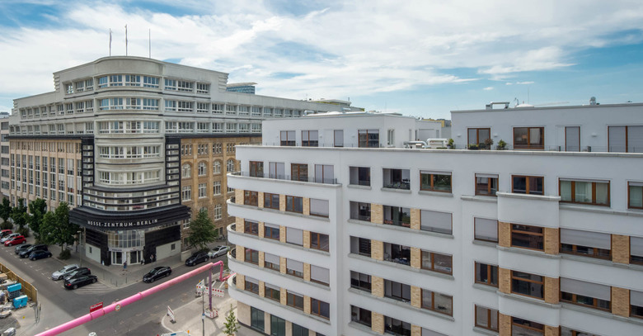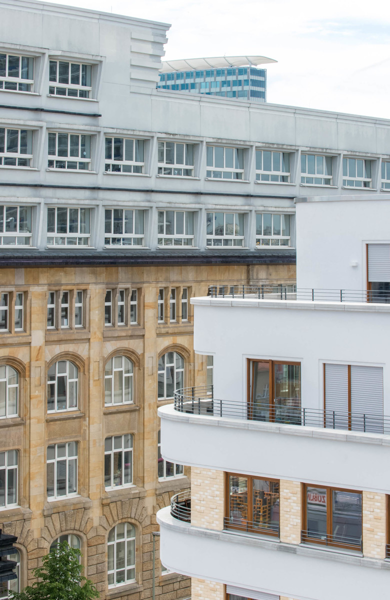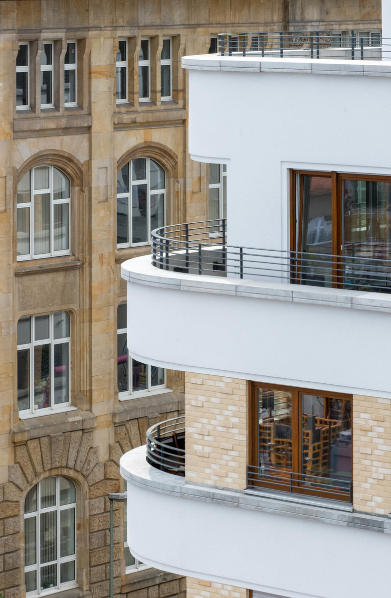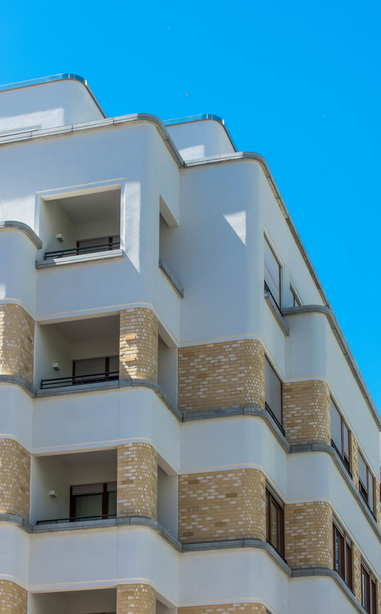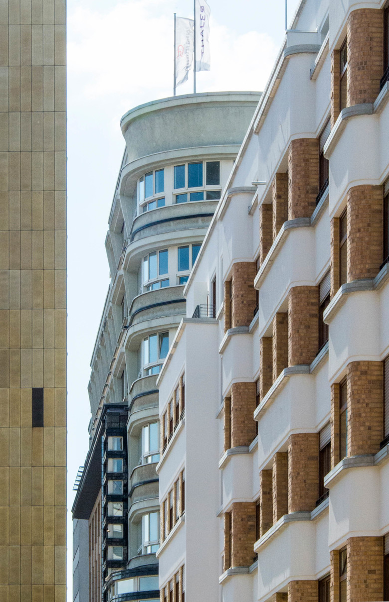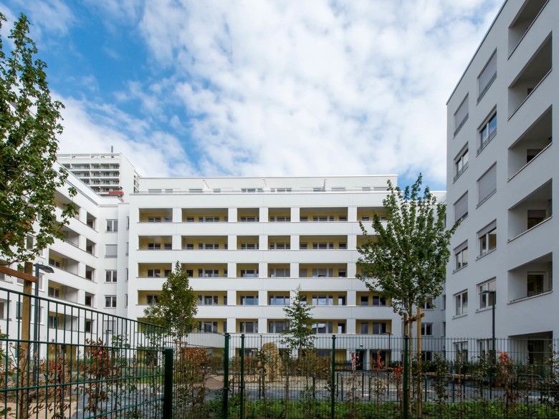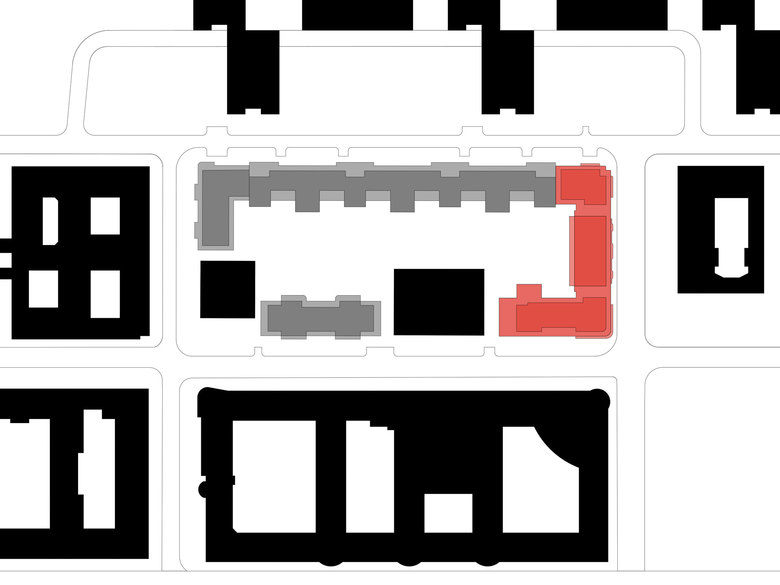Markgrafenkarree
Back to Projects list- Location
- Krausenstraße 28, Jerusalemer Straße 43-44, Schützenstraße 49, 10117 Berlin
- Year
- 2016
- Client
- Gold.Stein Real Estate M+E GmbH & Co KG
- Team
- Axel Hess, Marco Leister, Wiebke Nolte, Jelena Duchrow
This new building, containing 129 apartments, takes its cue from the historical block structure of Berlin-Mitte and completes the development around this city block. In terms of their dimensions and their relatively large lots, the individual buildings are aligned with the local urban environment. The façades are gently modulated by means of projecting and recessed sections, cornices and alternating materials. The distinctive motif of the rounded corner is continued in the design of the projecting bays. The shared inner courtyard is conceived as a “park”. The ground floor communicates the quality and durability of an architecture that consciously draws on the language of forms of the 1930s and awakens associations with 19th-century urban residential developments.
Apartments: 129
Floor Area: 12,380 m²
Work Phases: 1-5 + Artistic Supervision
Expert Advisory Procedure: 11/2011, 2nd Prize
Completion: 2016
