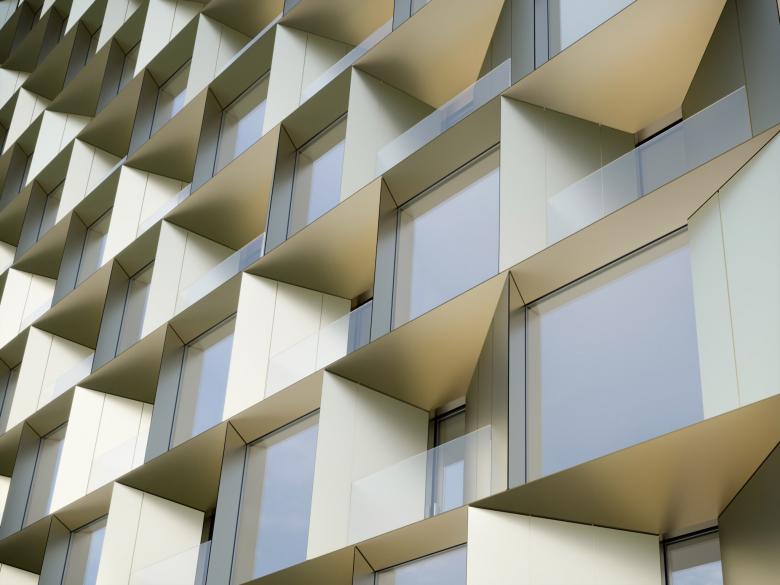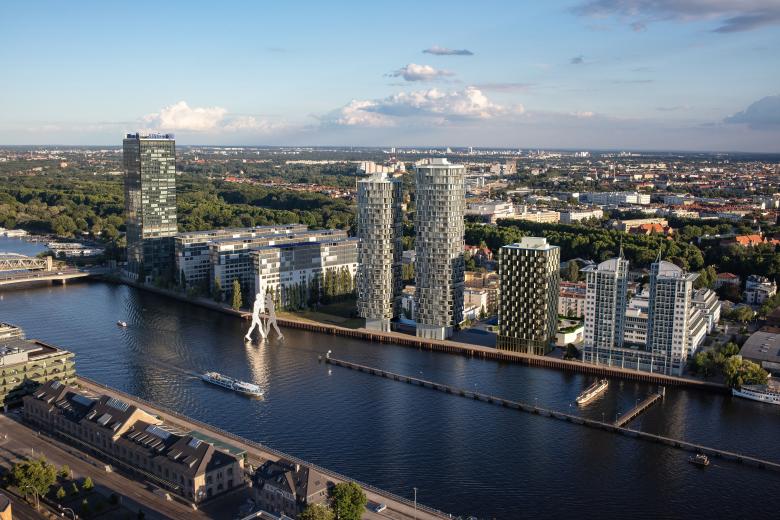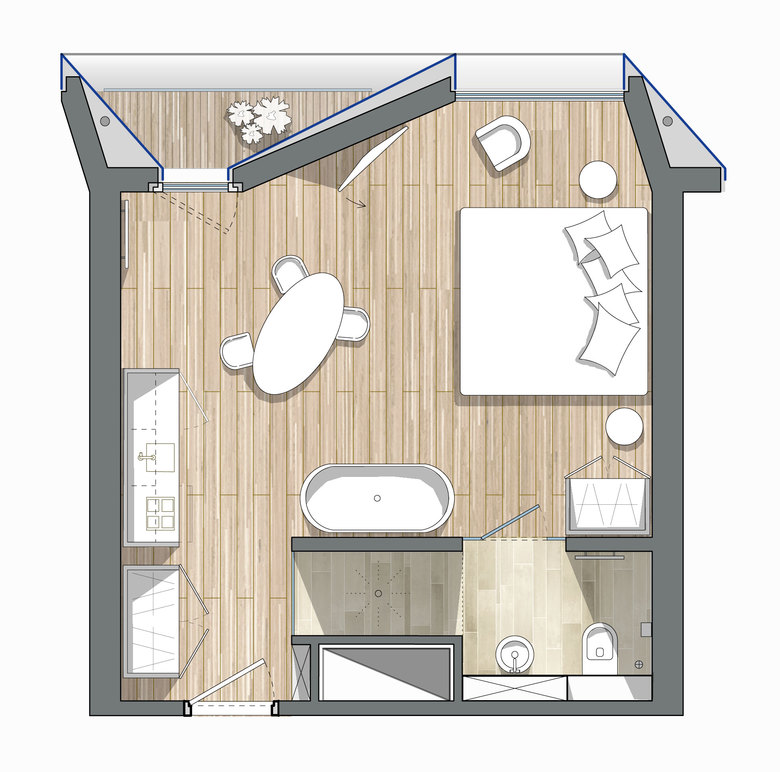Hotel at river Spree
Back to Projects list- Location
- Fanny-Zobel-Straße, 12435 Berlin
- Year
- 2017
The apartment hotel houses 180 lofts from 30 to 60 sq. over 17 floors. Each loft is equipped with cooking facilities and has access to a small balcony.
A folded facade enables on one hand interesting interior spaces and exciting views from the inside, as well as a unique appearance in detailing and a crystalline structure from the outside.
The entrance lobby und administration, a restaurant with a bar and outside seating at the river Spree are situated in the ground floor. Spa-, sauna- and workout-areas can be found in the floors above and also have an outdoor access.
Client
Agromex GmbH & Co. KG
Brief
Apartment hotel, 180 lofts, 30 to 60 sqm with cooking facilities and balcony. Ground-floor with lobby und administration, bar restaurant, cuisine and outside seating at the river Spree. Spa-, Sauna- and workout also with outdoor access
Scope of services
Design, approval, partly execution, Development of a “Vorhabenbezogener Bebauungsplan”
Facts & Figures
Size: Hotel BGF 13.700 sqm
Start of construction: 2016 (intended)
International competition for realisation 2012, 1st prize





