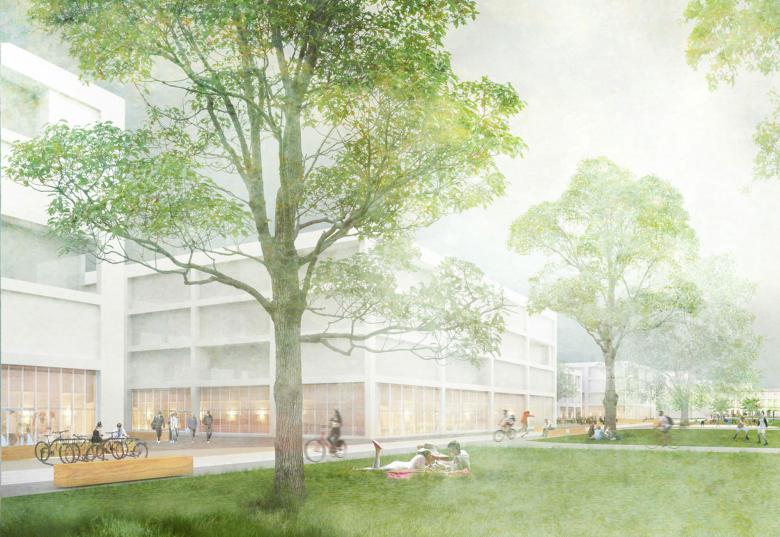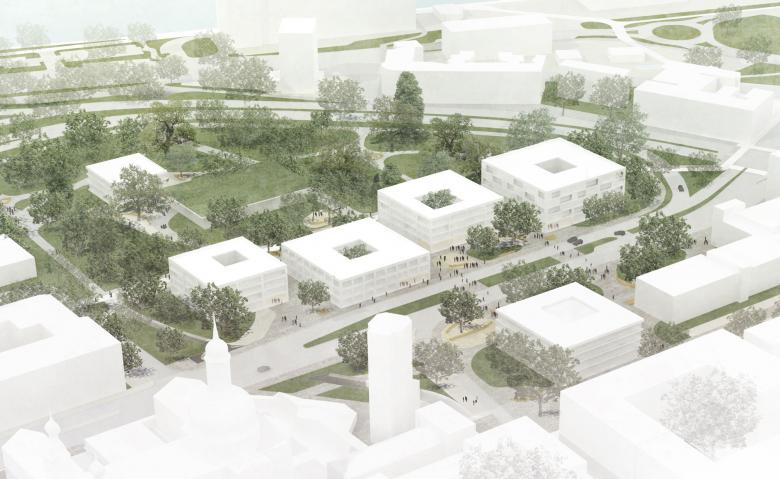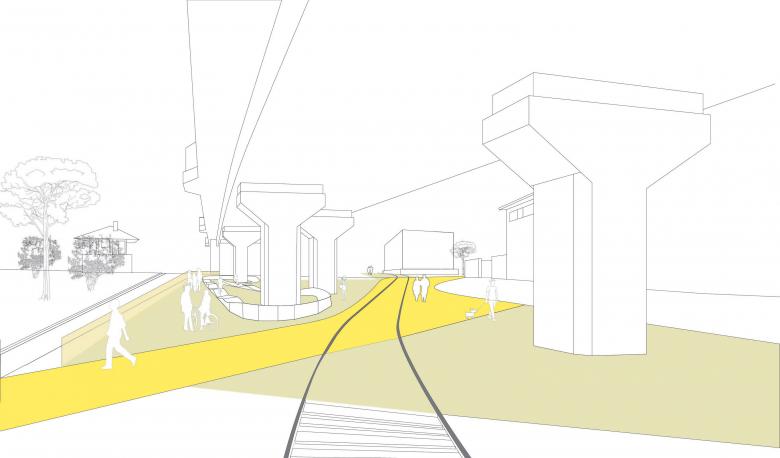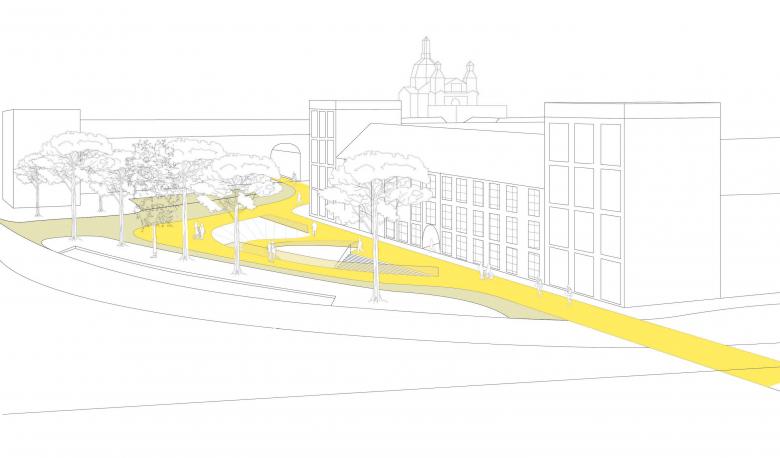University of Mannheim and Friedrichspark
Mannheim
- Location
- Mannheim
- Year
- 2017
- Team
- André Schmidt, Barbara Sprkova
- Architecture
- MATTER - Schmidt Fach Architekten & Stadtplaner, sander hofrichter architekten, tobias buschbeck architektur
In the heart of Mannheim, the University – which includes the historic Baroque Palace - is being expanded through six new buildings to be used for teaching, IT, sports and student living. The buildings will be integrated into the palace gardens based on Mannheim's well-known urban grid and will be connected to the recreational areas on the Rhine with a new network of paths.
Related Projects
Magazine
-
Von »Stadtlagune« bis »LandArtPark«
1 day ago
-
Naherholung am Wasser ermöglichen
2 days ago
-
Strahlen für Sichtbarkeit
2 days ago
-
Wo wirtschaftlich umweltfreundlich bedeutet
3 days ago








