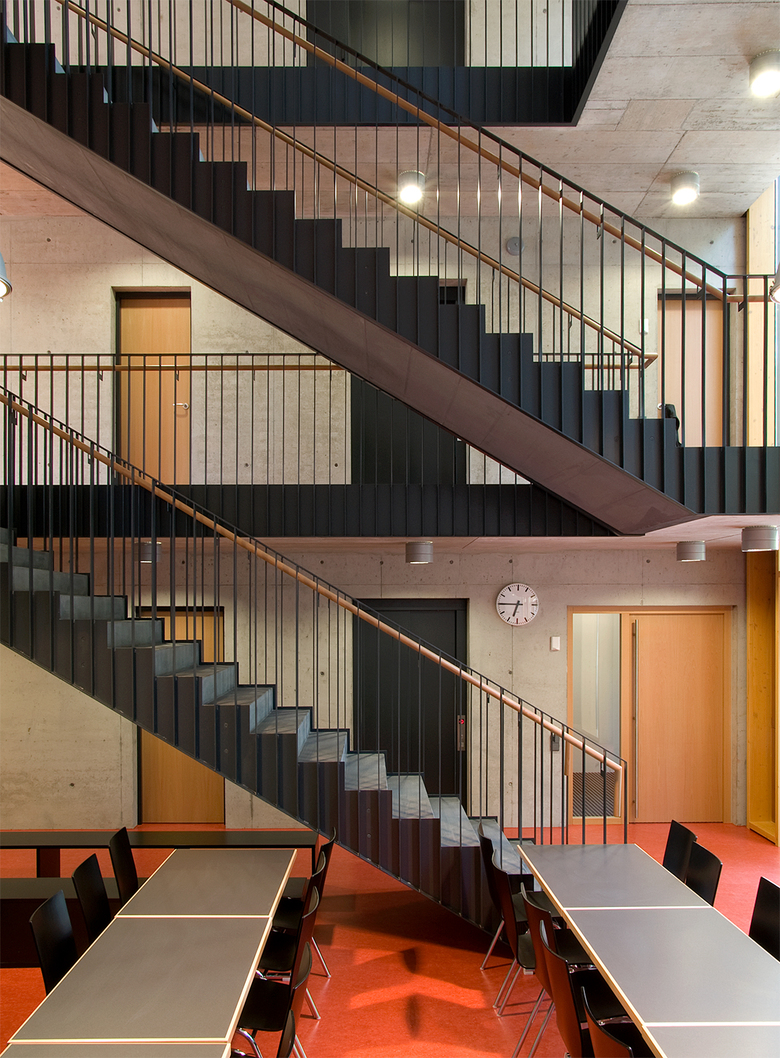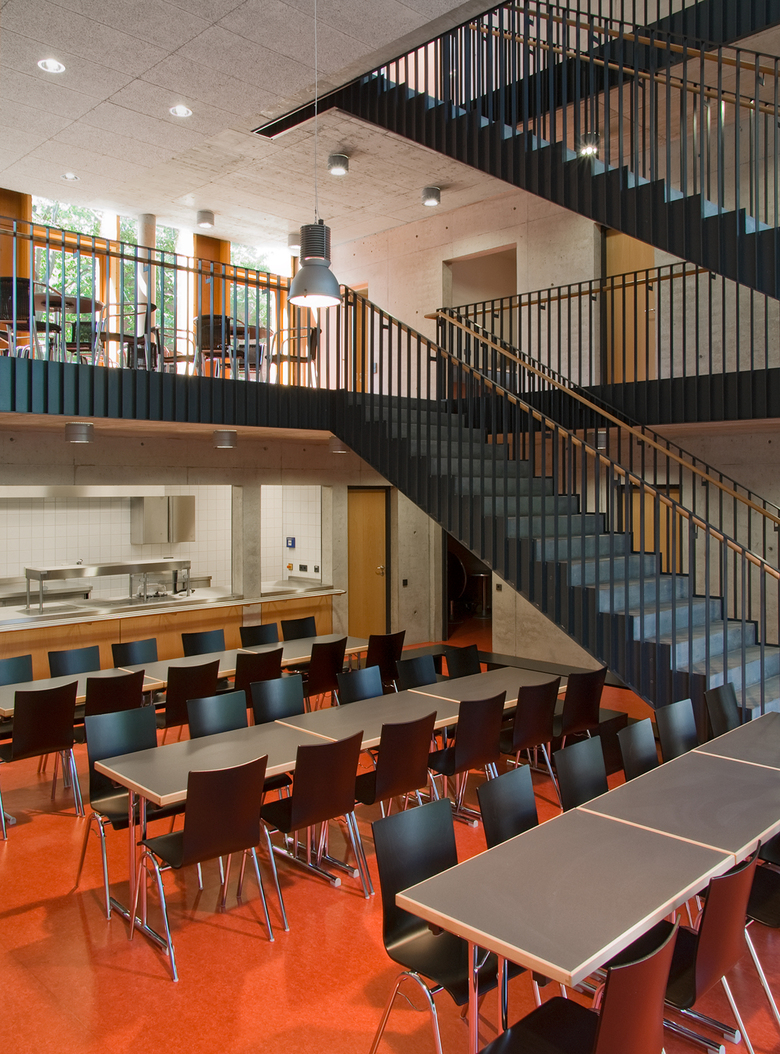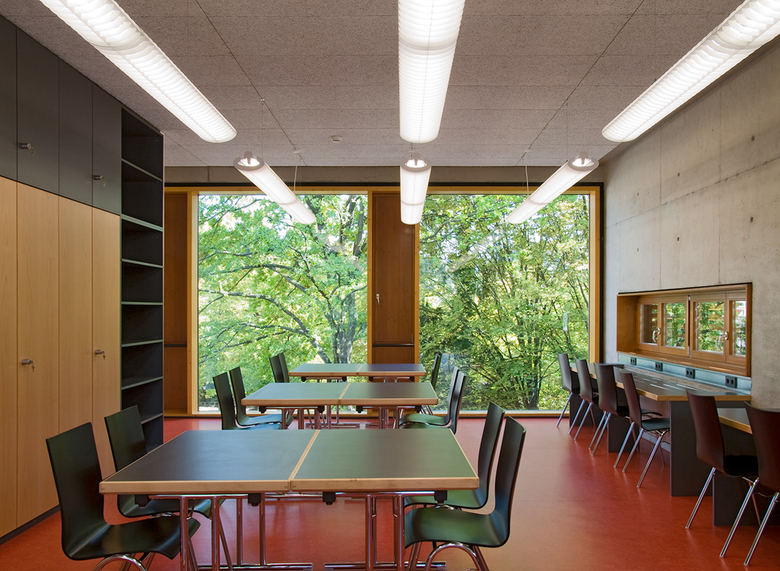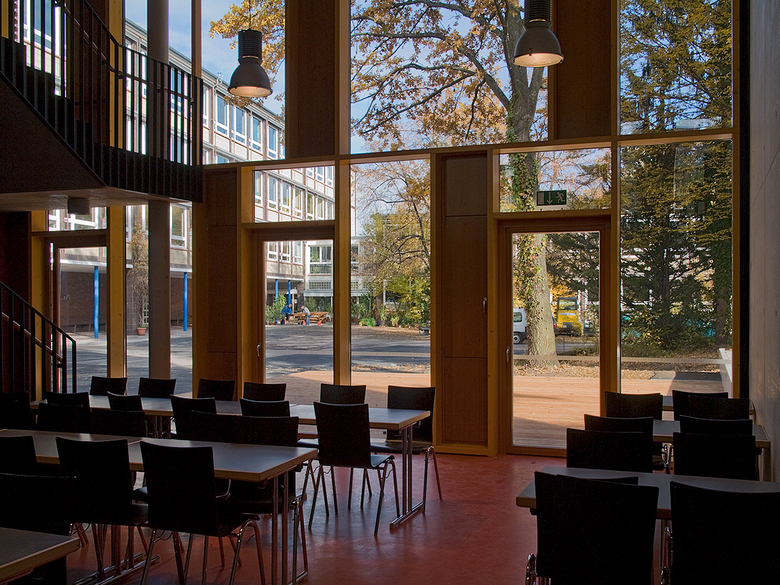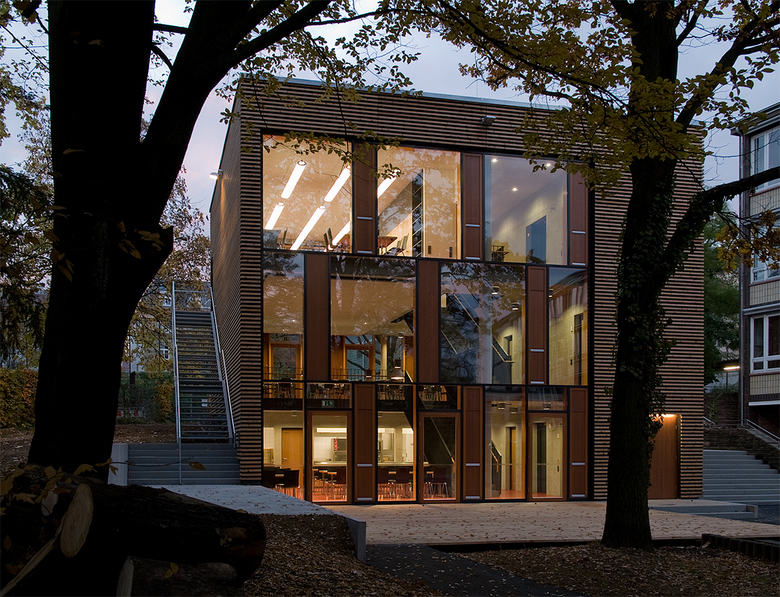Student House for a High School
Stuttgart
- Architects
- Drei Architekten
- Location
- Silberburgstraße 86, 70176 Stuttgart
- Year
- 2007
- Client
- Landeshauptstadt Stuttgart Hochbauamt
The student house is positioned as a slightly rotated solitaire between two schoolyards. The shape of the cube contrasts to the long volume of the existing school building. This discrete design emphasizes the independent use of the student house, seen as a temporary home for pupils who spend their entire day in school, working there and having leisure time there as well. Three levels represent the three functions of the house: lunch downstairs, chilling out in the middle, homework on top. The levels are connected by an open staircase. Walls and ceilings are made of rough exposed concrete. The exterior walls are protected by horizontal wooden slats. Multi-storey glass façades provide views of the two schoolyards. Thanks to rigorous limitations to the essentials, the scarcely measured construction budget could be met.
Awards
Building Award 2007
Chamber of Architects BW
Building Award 2008
Association of German Architects BDA
Related Projects
Magazine
-
Von »Stadtlagune« bis »LandArtPark«
4 days ago
-
Naherholung am Wasser ermöglichen
6 days ago
-
Strahlen für Sichtbarkeit
6 days ago

