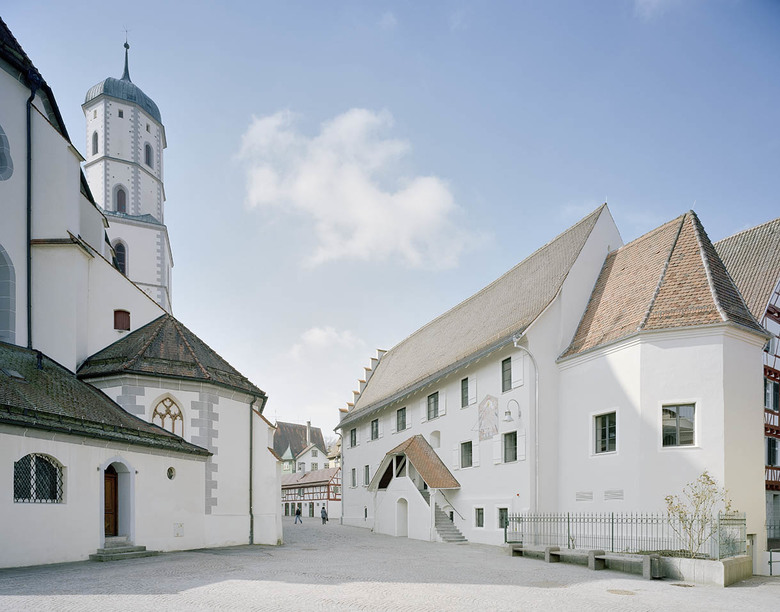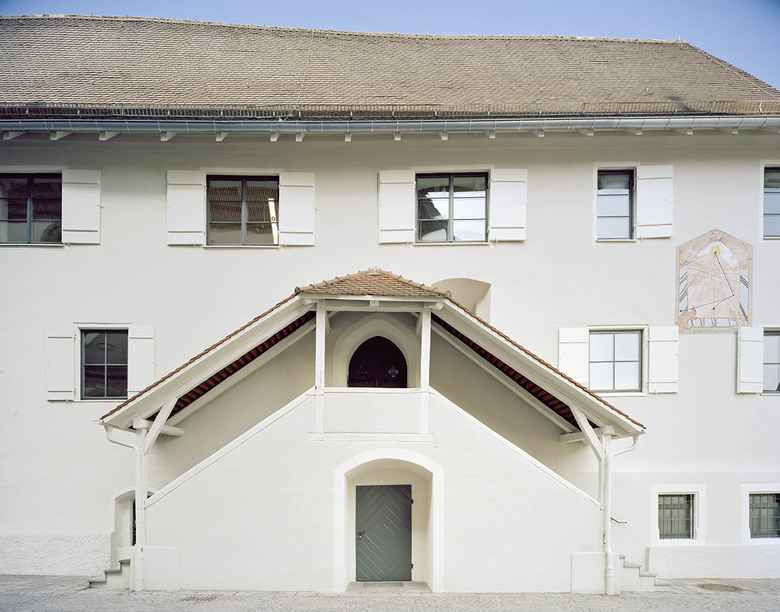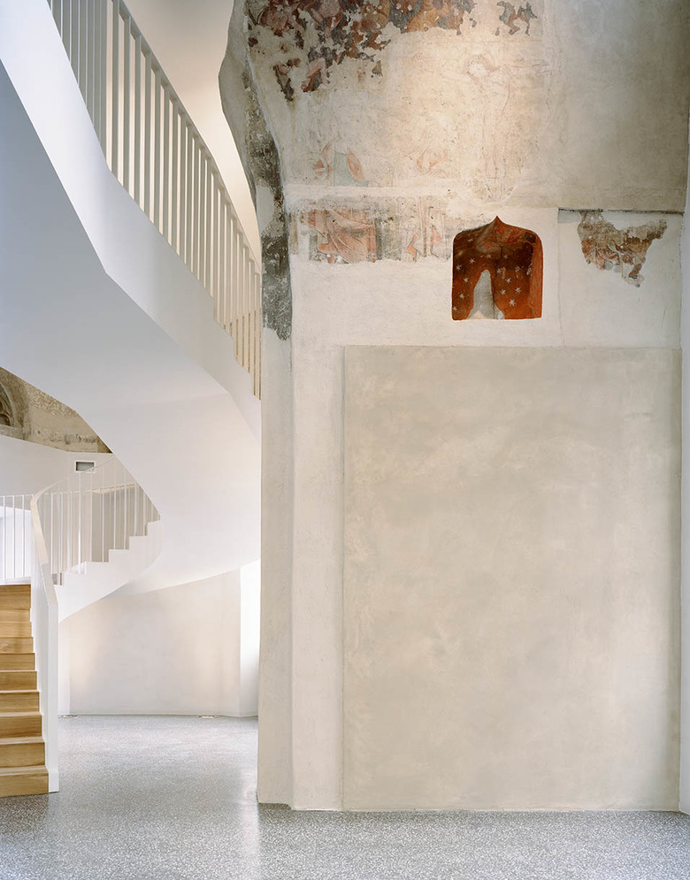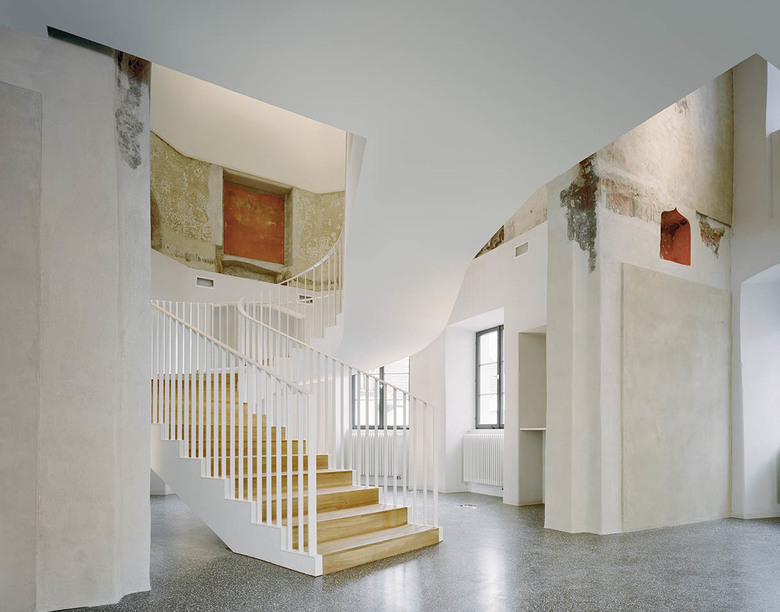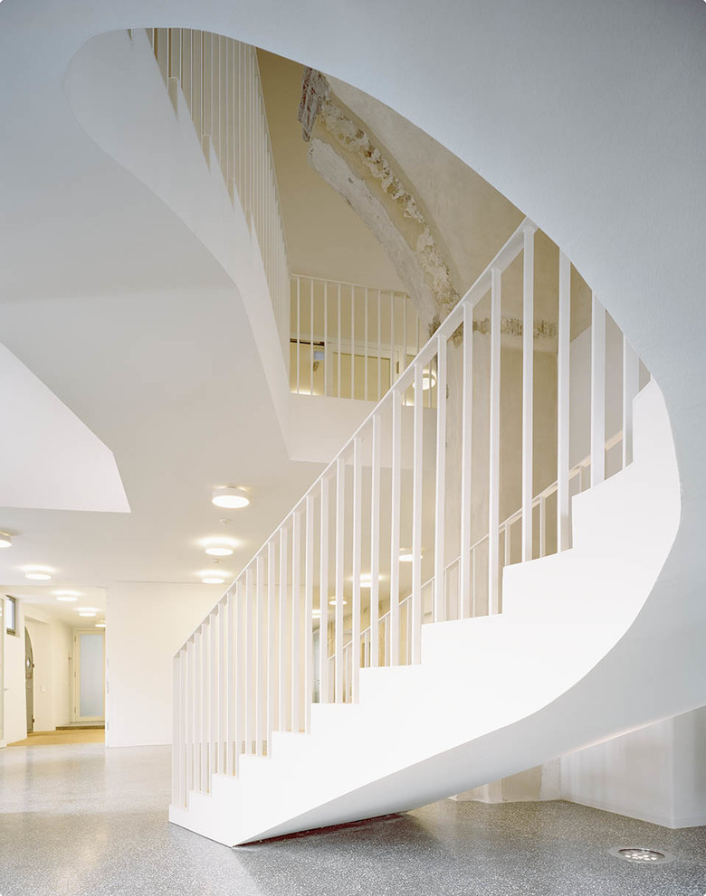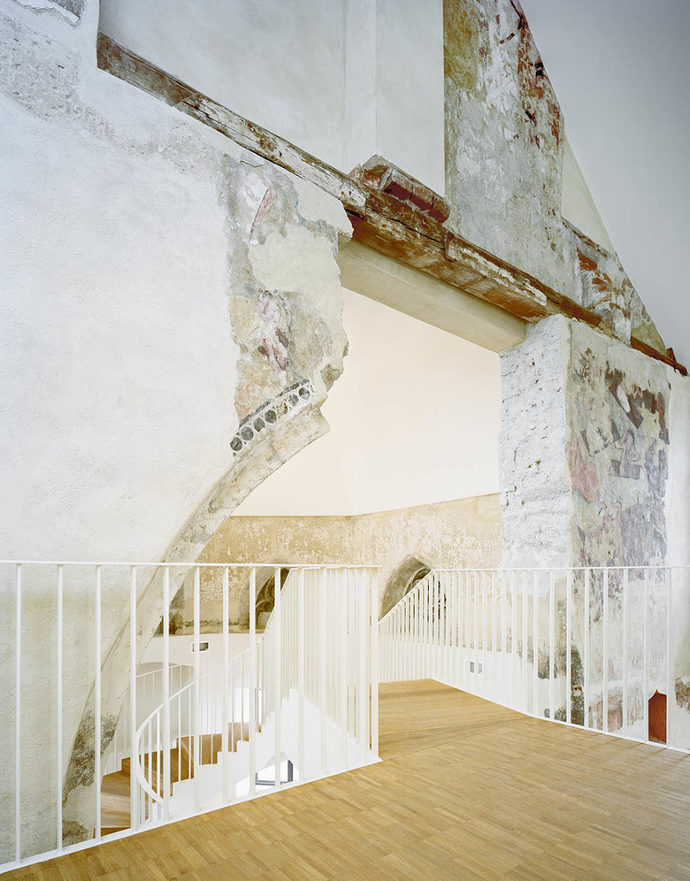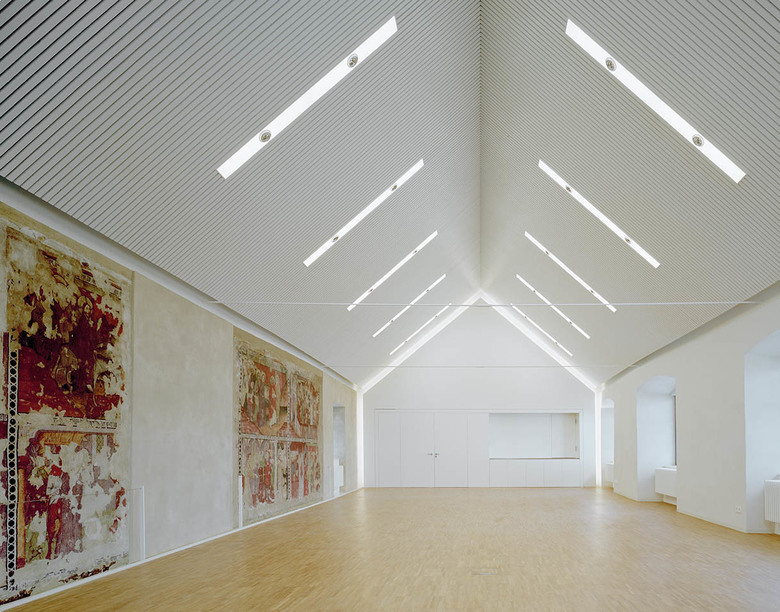St. Martin und St. Maria
Biberach
- Architects
- kaestle&ocker
- Location
- Kirchplatz 3, 88400 Biberach
- Year
- 2010
- Client
- Kath. Kirchengemeinde Biberach
- Team
- kaestle ocker roeder (C18 Architekten): Andreas Ocker, Michel Roeder, Andreas Norden
A house in the town, a town in the house – The two mediaeval buildings of the Pfarrhaus (Rectory) and the former Michaeliskapelle (Mesnerhaus) (Michaelis Chapel/Sexton’s House), listed cultural monuments of the state of Baden-Württemberg, are a historical part of the Biberach old town.
The purpose of the conversion and renovation was to link the two buildings, which stand close together, to form a community centre for the St. Martin’s parish of 6,500 Catholics.
The careful and sophisticated treatment of the preserved historical fabric of the buildings and the strengthening of the special features of both buildings now create a harmonious combination of historical elements, new room sequences and blends of the old and new.
The new community centre is a living municipal organism, which conveys the public life of Biberach, giving a sense of the beating pulse of the town, its closeness and expansiveness.
Related Projects
Magazine
-
Mit Liebe zum Detail
1 day ago
-
Von »Stadtlagune« bis »LandArtPark«
6 days ago
-
Naherholung am Wasser ermöglichen
1 week ago
