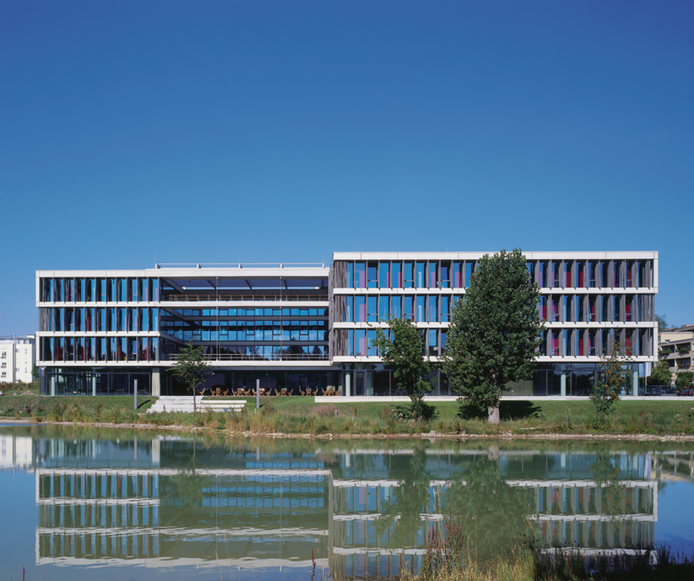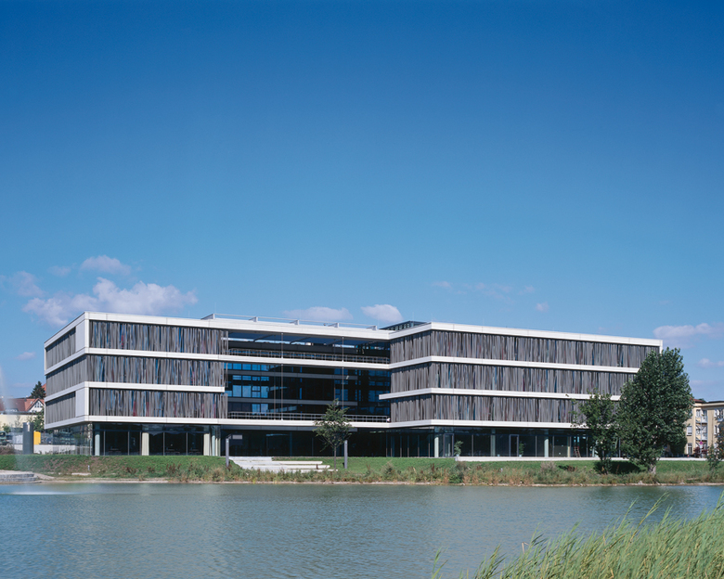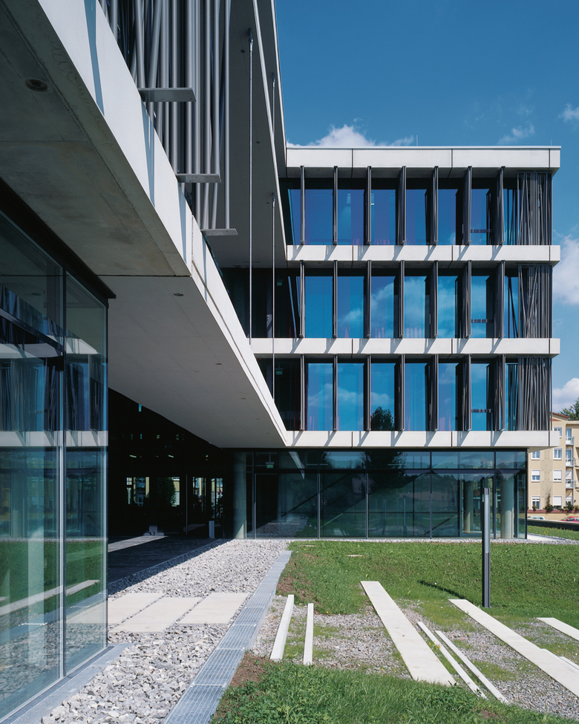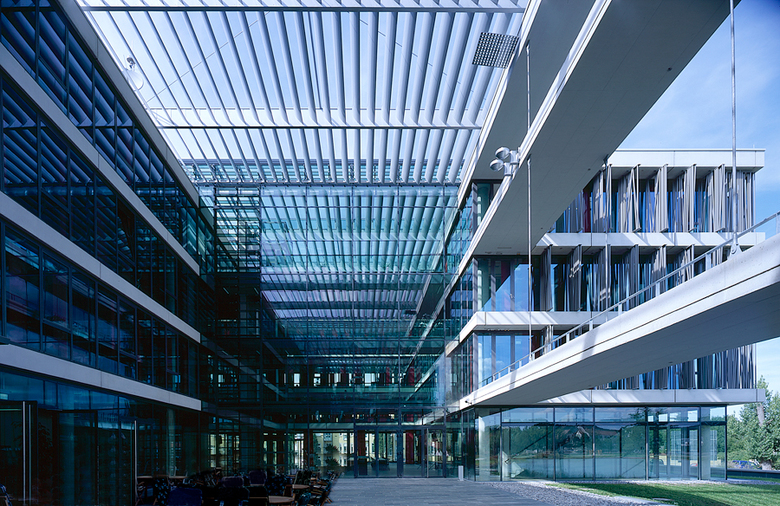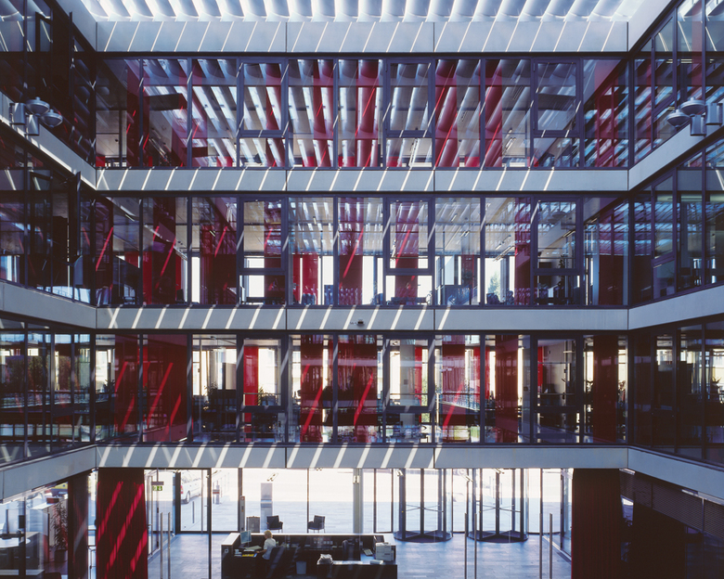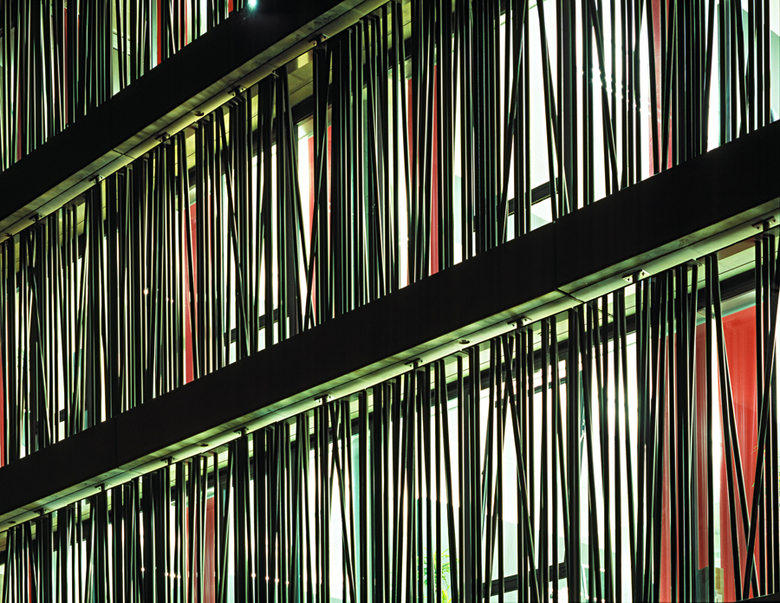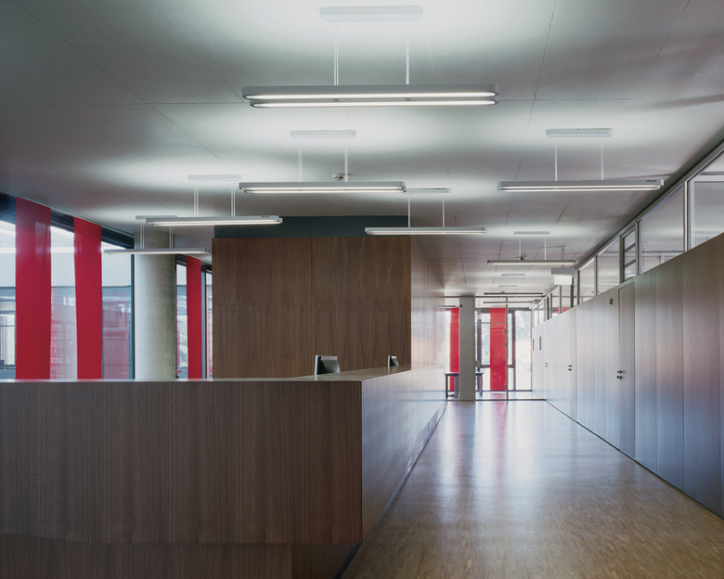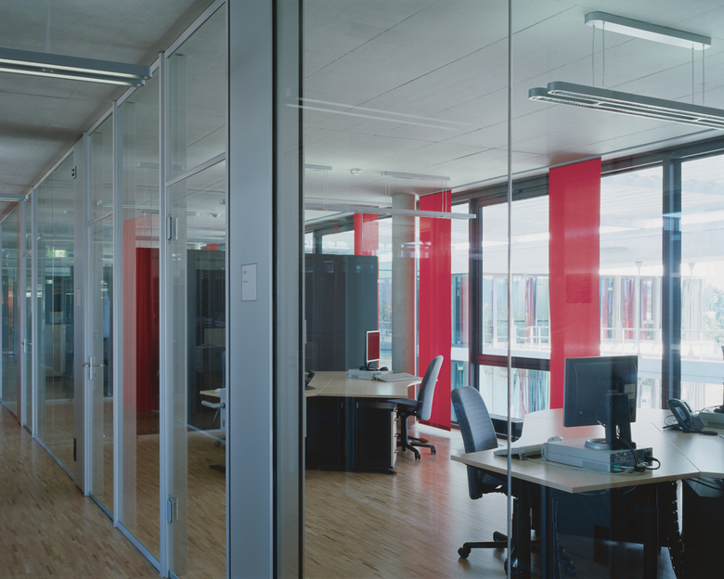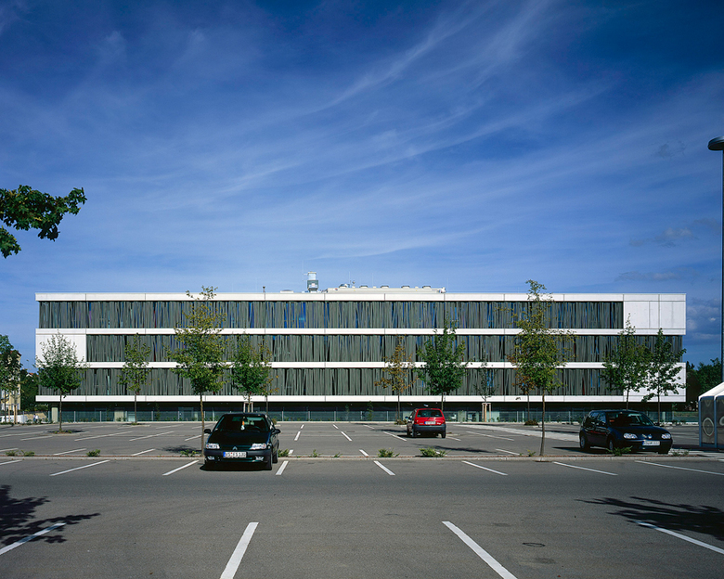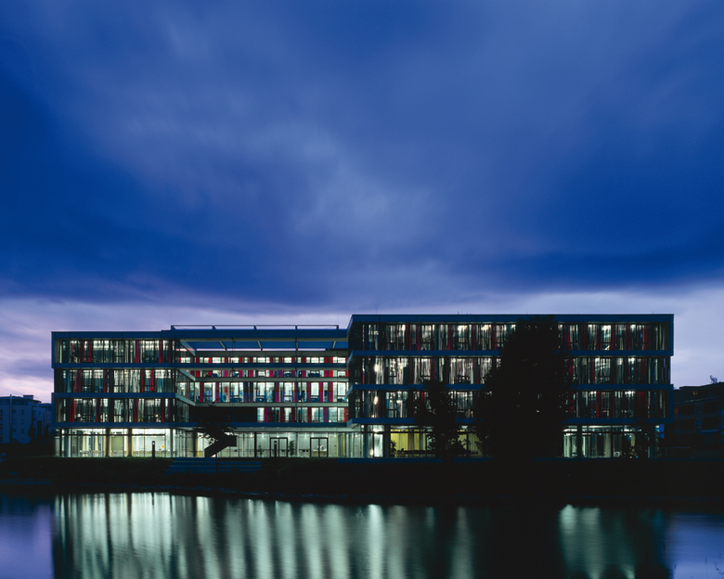Schwenninger BKK administration building
Villingen-Schwenningen
- Architects
- wulf architekten
- Location
- Spittelstraße 50, 78056 Villingen-Schwenningen
- Year
- 2005
- Awards
- best architects 08 Award
The central entrance hall connects with an atrium, and looks out over a lake. Above the canteen and events hall on the ground floor are three office levels. These office levels are glazed from ceiling to floor and surrounded with a shell of sunshading elements with an irregular, linear structure. The moveable elements shift as the sun’s position changes, filtering the light to provide optimal lighting for the computer workspaces. This austere structure combines innovative energy systems with a distinctive architectural style.
Client
Schwenninger BKK public corp.
Construction costs
ca. 16,5 Mio. €
Project phases
1 - 8
Photography
Brigida González
Related Projects
Magazine
-
Naherholung am Wasser ermöglichen
2 days ago
-
Strahlen für Sichtbarkeit
2 days ago
-
Wo wirtschaftlich umweltfreundlich bedeutet
2 days ago
