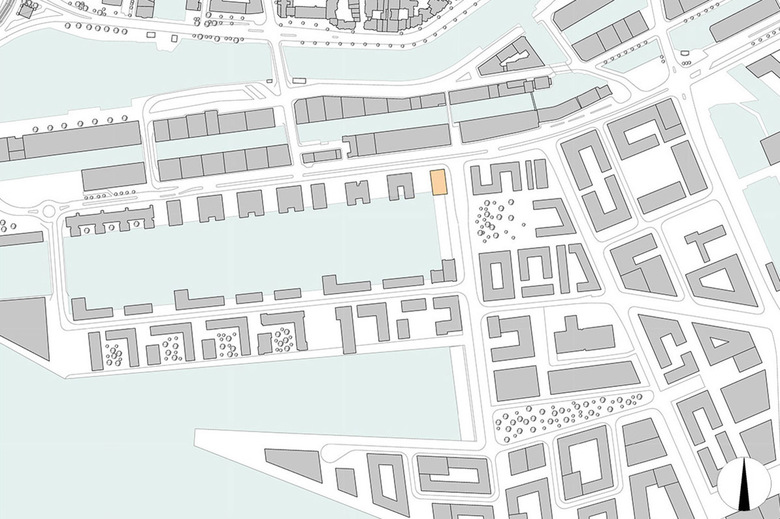Sandtorkai
Hamburg
- Architects
- Störmer Murphy and Partners
- Location
- Am Sandtorkai 54, 20457 Hamburg
- Year
- 2005
The office building at Sandtorkai is located at the new connecting axis between the HafenCity and the city centre, the Großer Grasbrook, which is of urban planning importance and leads the visitors directly to the new cruise terminal. The building is the first respectively last component on the polder at Sandtorkai, where eight new buildings are lined up like architectural jewellery. The massiveness of the north and east façades is emphasised by the chosen materiality: large, 12-cm thick, red dyed pre-cast concrete elements. The windows are deeply recessed, so that the solidity of the walls is clearly perceptible.
Architecture
Störmer Murphy and Partners
Contest
1st prize
Area
5.858 sqm
Photos
Dorfmüller | Kröger | Klier, Petra Steiner
Related Projects
Magazine
-
Von »Stadtlagune« bis »LandArtPark«
1 day ago
-
Naherholung am Wasser ermöglichen
2 days ago
-
Strahlen für Sichtbarkeit
2 days ago
-
Wo wirtschaftlich umweltfreundlich bedeutet
3 days ago



