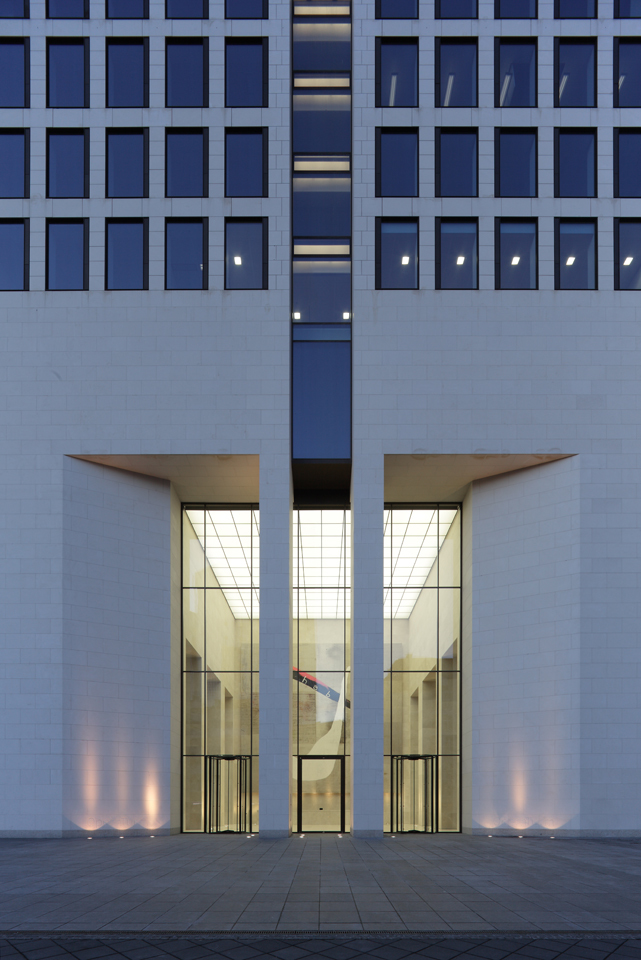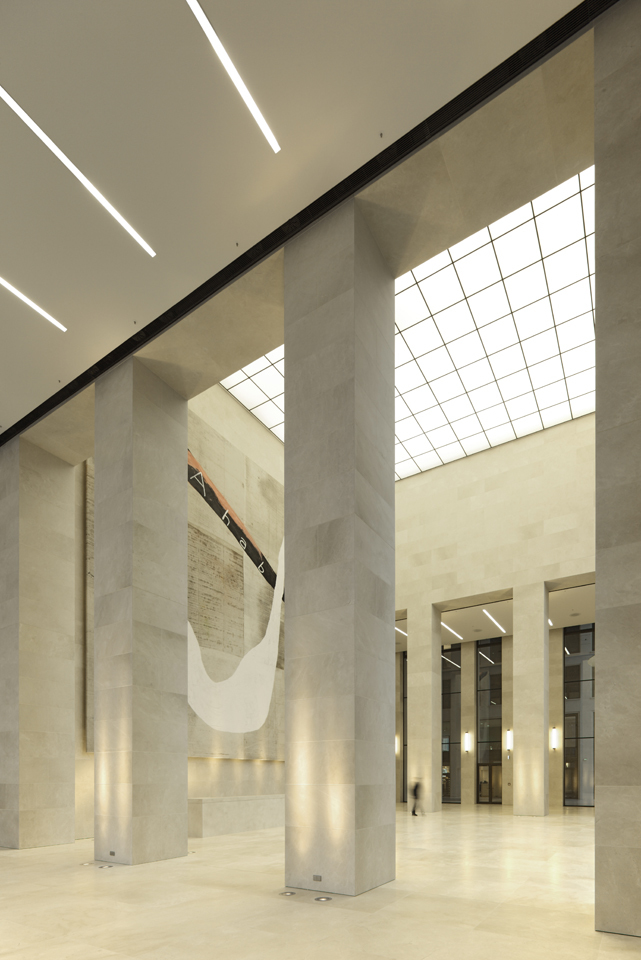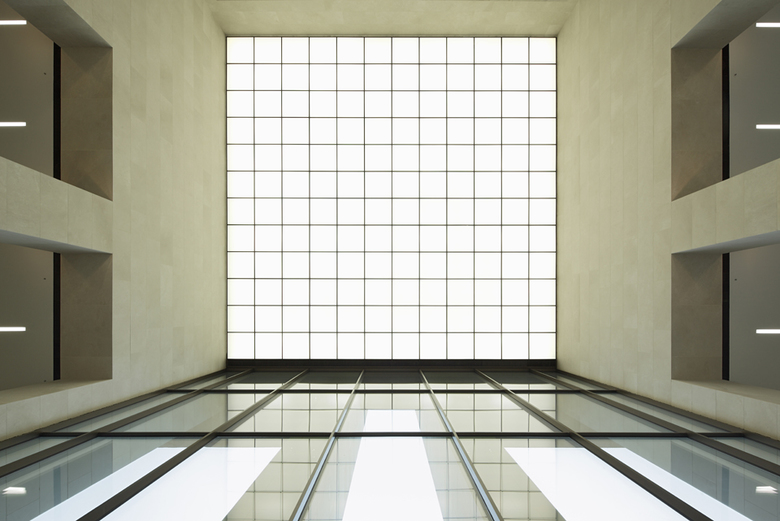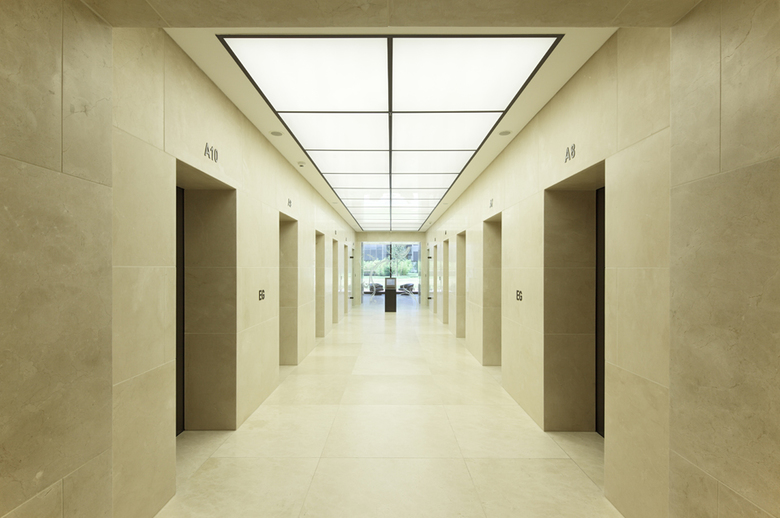Opernturm
Frankfurt am Main
- Lighting Designers
- Lichtvision Design
- Location
- Bockenheimer Landstraße 2-4, 60306 Frankfurt am Main
- Year
- 2010
- Architect
- Prof. Christoph Mäckler Architekten
With a height of 170 meters, the tower is a very impressive and characteristic feature of Frankfurt´s skyline. An elegant seven-storey perimeter block development below the tower faces towards the historical opera. Vertical notches separate the high-rise building into four slim towers that are united by a bridge on top of the building. The gaps between the towers are glazed along their entire height and structured by the individual levels. Light is reflected to the outside and illuminates the natural stone surface. The addition of the individual levels creates a light gap that is visible from a long distance.
As one of Europe’s first new high-rise office buildings, the tower fulfils the requirements of the U.S. Green Building Council and will be certificated LEED Gold (Leadership in Energy and Environmental Design).
Related Projects
Magazine
-
Von »Stadtlagune« bis »LandArtPark«
2 days ago
-
Naherholung am Wasser ermöglichen
3 days ago
-
Strahlen für Sichtbarkeit
3 days ago
-
Wo wirtschaftlich umweltfreundlich bedeutet
4 days ago







