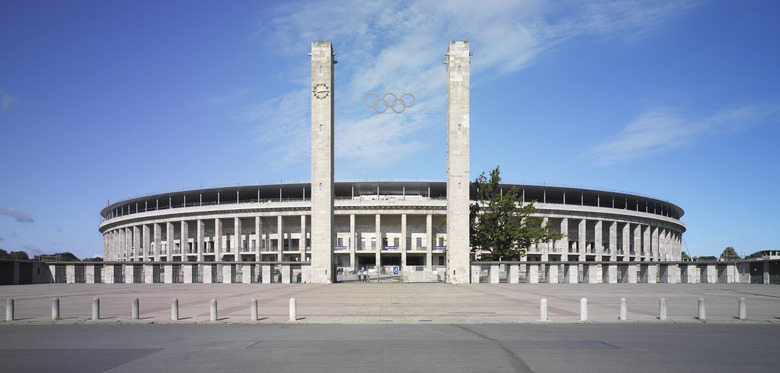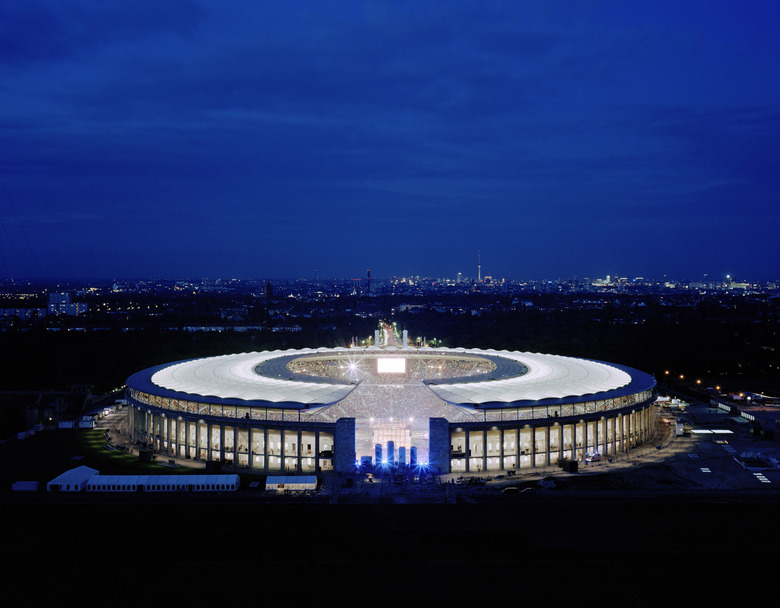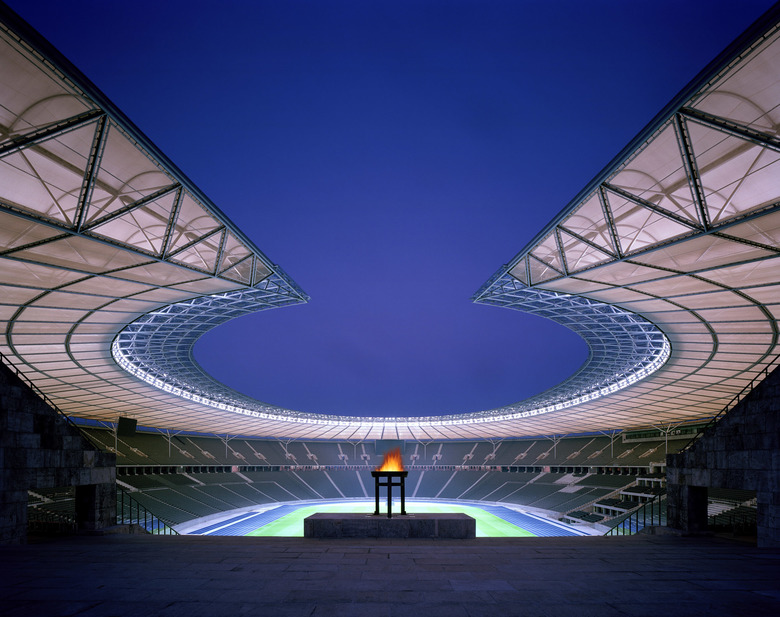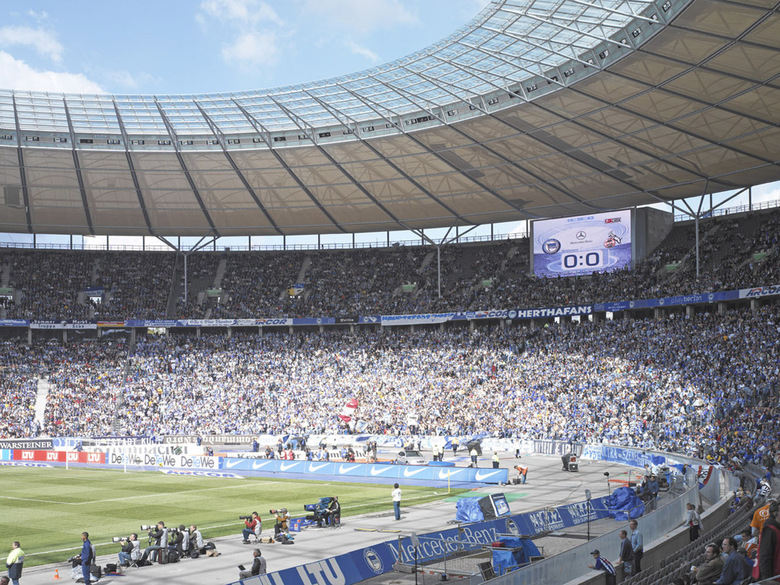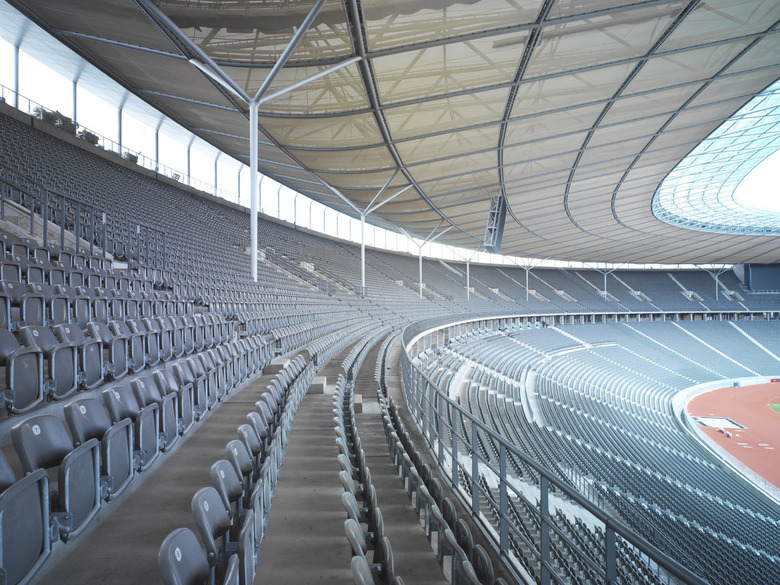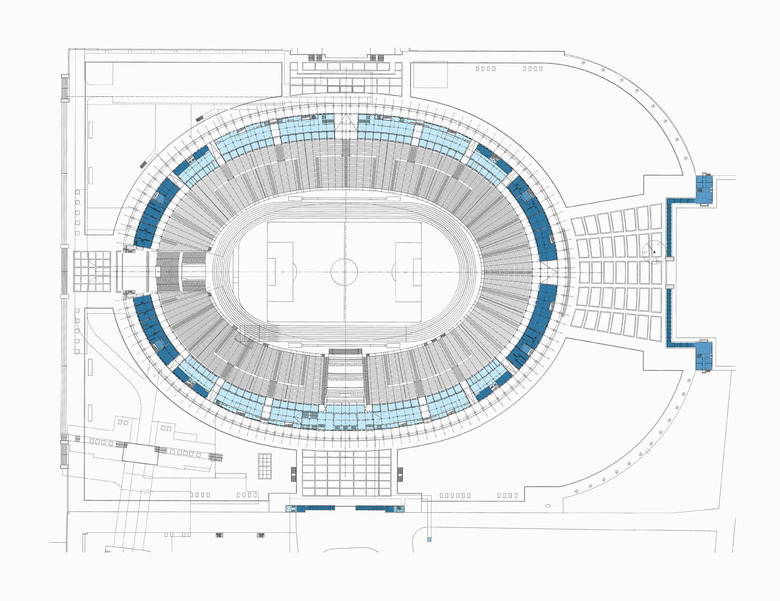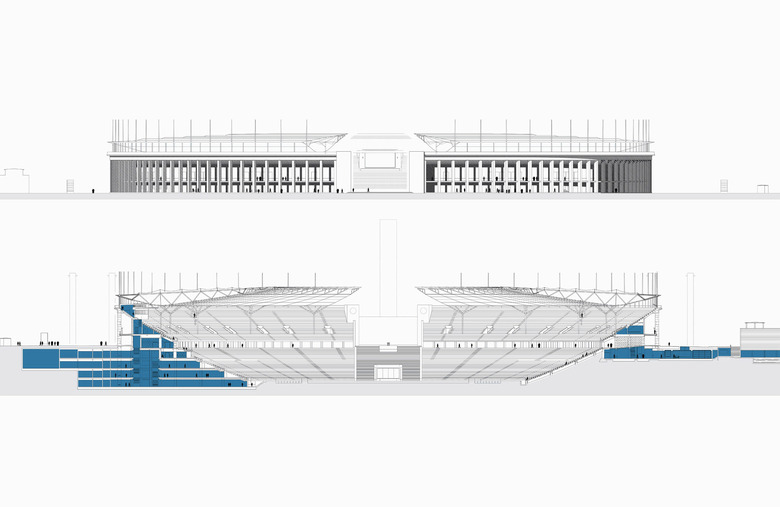Olympic Stadium
Berlin
- Location
- Hanns-Braun-Straße, 14053 Berlin
- Year
- 2004
The master plan proposed by Werner March in 1936 remains under urban historic preservation. All additions have been placed underground, outside of the stadium. The new roof structure with its open-ended ring towards the Marathon Gate sets itself apart from stadium typology with its simple construction and choice of surface material. The roof is designed as a light cantilevering steel construction with an upper and lower membrane. From the interior, the roof rests on 20 steel columns, which each have a slim profile of 25 cm in diameter.
Brief
Reconstruction and Roofing
Competition
1998 – 1st prize
Design
Volkwin Marg and Hubert Nienhoff
Client
City of Berlin
Construction period
2000–2004
Seats
76.000
Related Projects
Magazine
-
Naherholung am Wasser ermöglichen
1 day ago
-
Strahlen für Sichtbarkeit
1 day ago
-
Geschenkte Architektur
2 days ago
