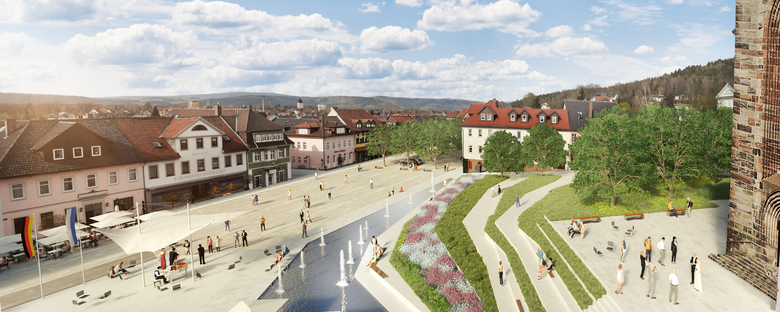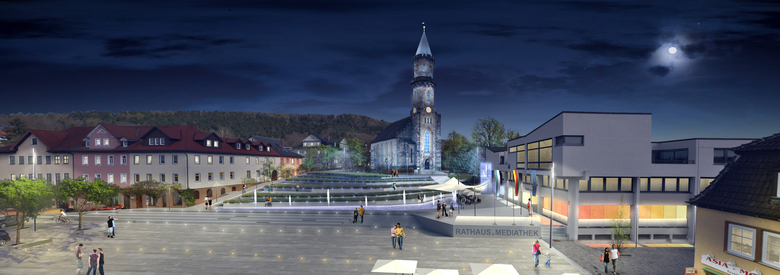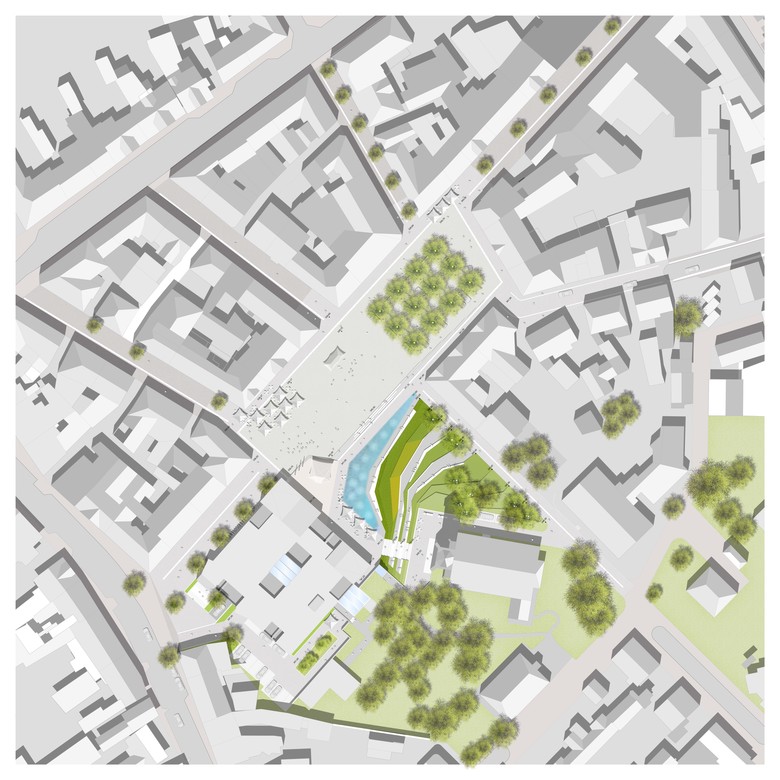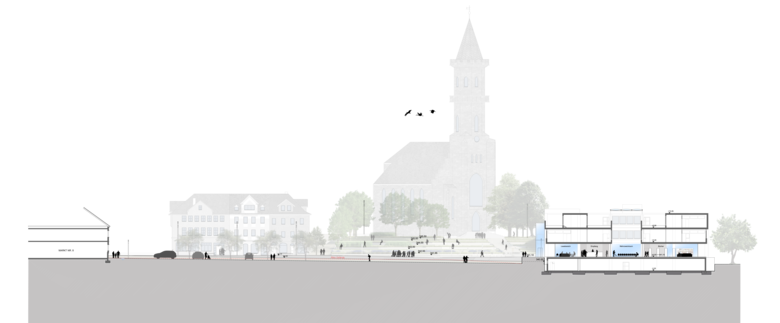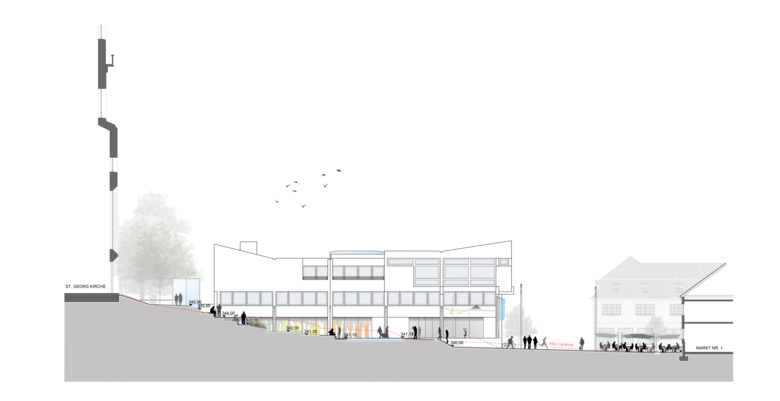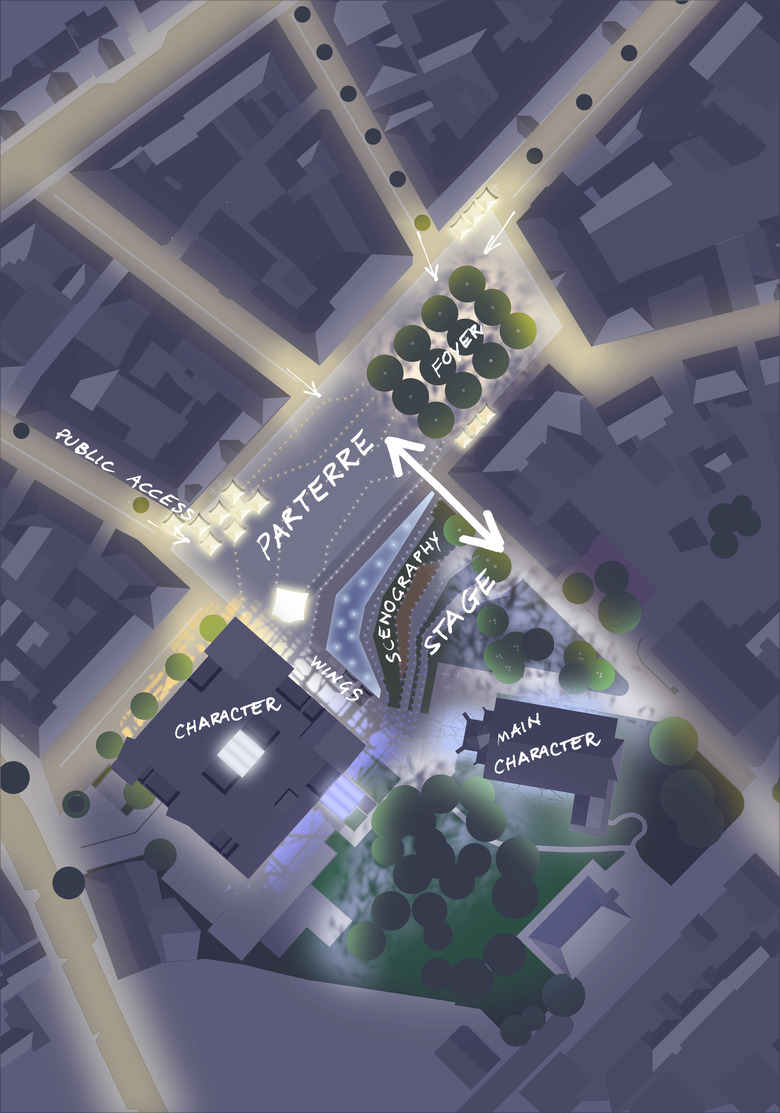Neugestaltung Marktplatz
Neustadt near Coburg
- Architects
- Architects Tillner & Willinger
- Year
- 2019
- Client
- Stadtgemeinde Neustadt bei Coburg
- Collaborators
- Rainer Smidt landschaftsarchitekten und stadtplaner, Rosinak & Partner ZT GmbH
Masterplan for the transformation of the city center of Neustadt from deserted location with vacancies into a vibrant and active city cebter:
Based on a an analyses we build upon certain parts of the existing strategic recommendation, developed a new urban regeneration plan with a focus on an attractive square with performance spaces and a clear set of recommendations
and proposed measures for the sustainable regeneration of the planning area including
- Concept Masterplan with a focus on revitalizing vacant buildings thereby activating public space, urban design of the public realm, streets and squares
- Design of attractive open space connecting city-hall, the square and the church
- Traffic Concept to redirect and avert indivdual traffic flow from the square
-renovation and reuse concept for the ground-floor of the city-hall
Related Projects
Magazine
-
Von »Stadtlagune« bis »LandArtPark«
1 day ago
-
Naherholung am Wasser ermöglichen
3 days ago
-
Strahlen für Sichtbarkeit
3 days ago
-
Wo wirtschaftlich umweltfreundlich bedeutet
4 days ago
