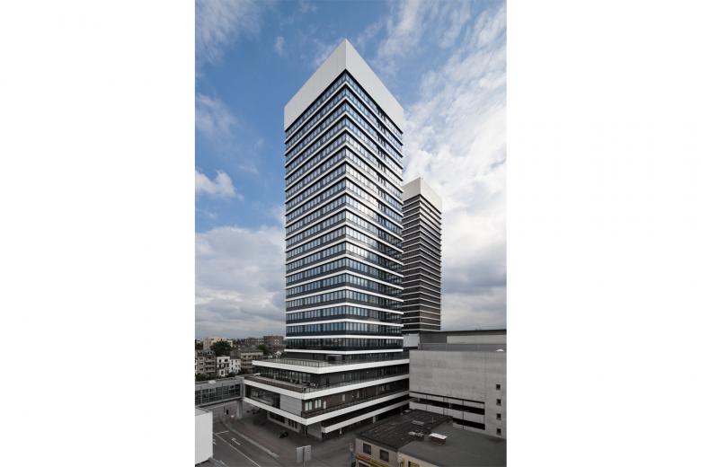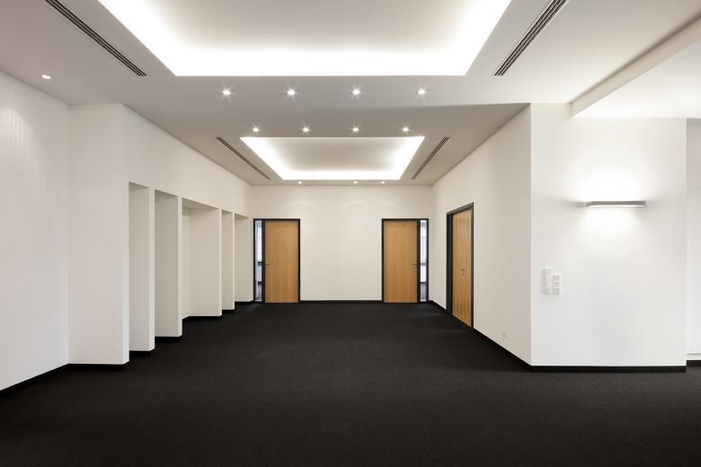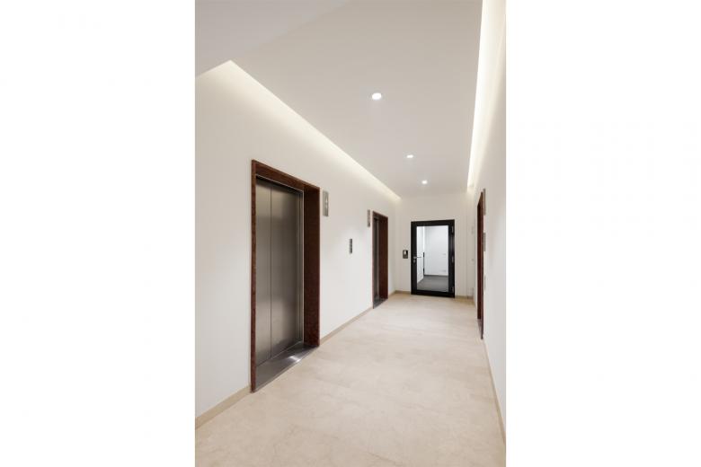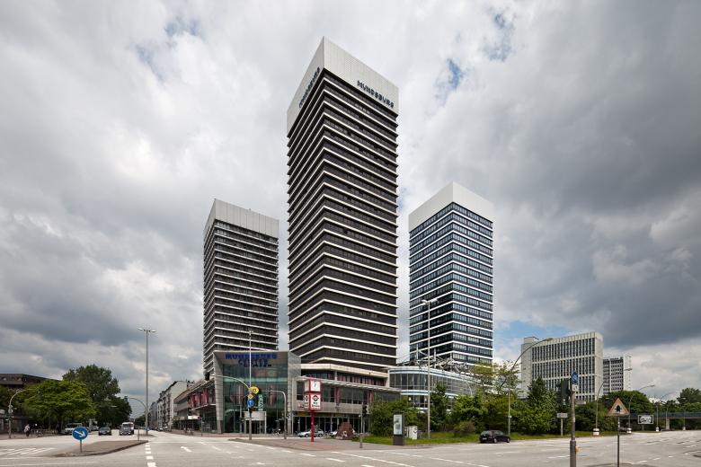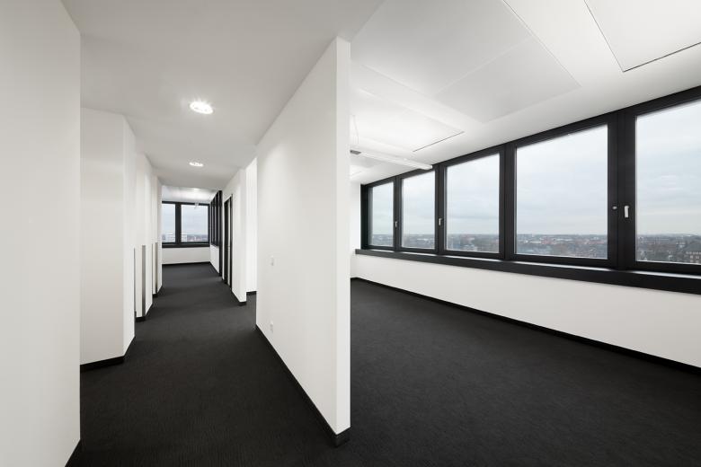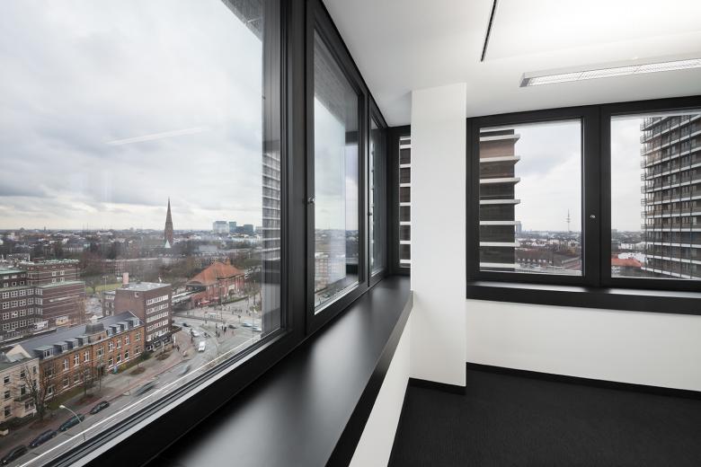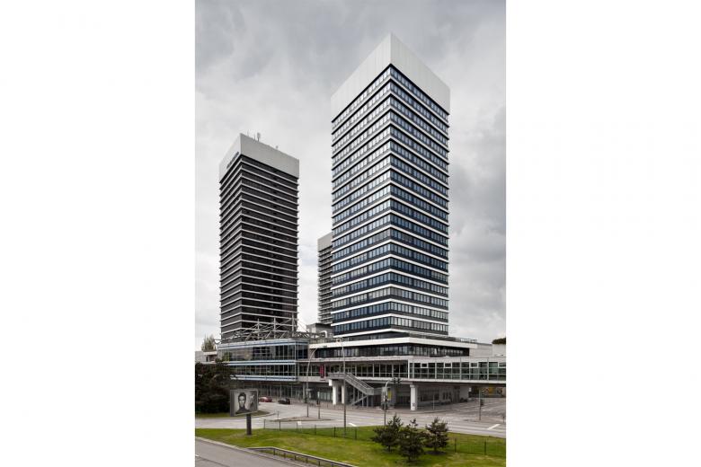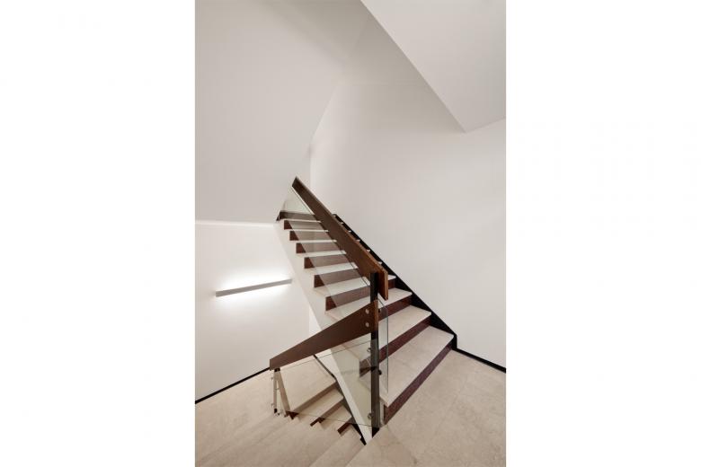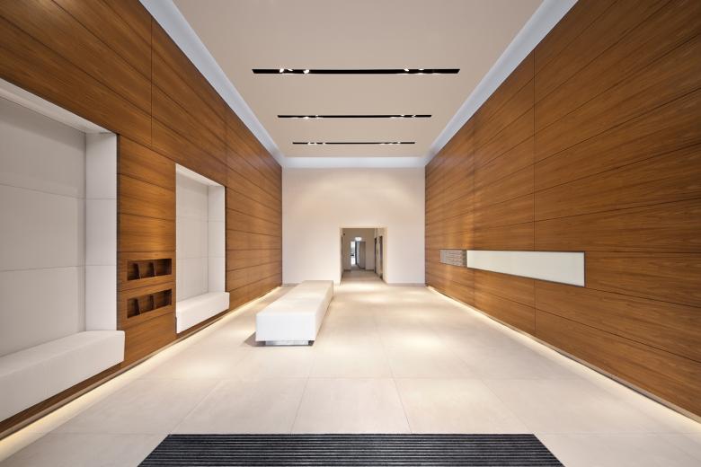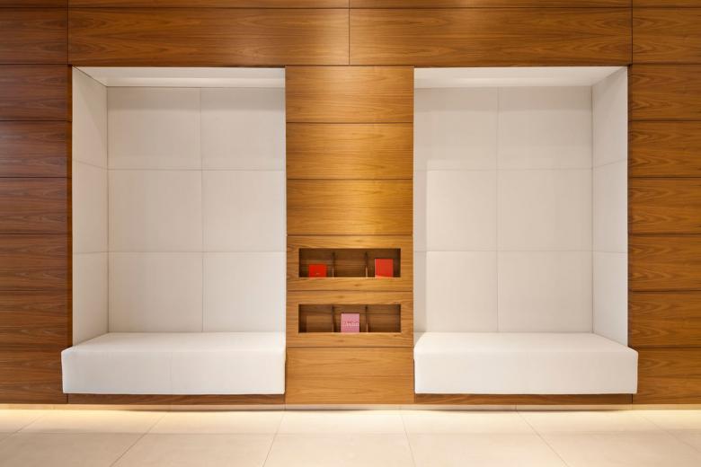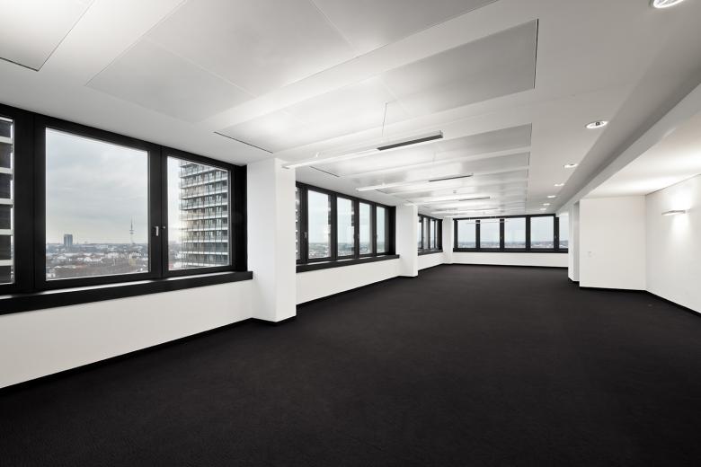Mundsburg Office Tower
Hamburg
- Architects
- Bollinger + Fehlig Architekten GmbH BDA
- Location
- Hamburg
- Year
- 2012
Sustainable Prospects
The Mundsburg Towers are a fixture of Hamburg’s skyline. The ensemble, which is protected under a preservation order, consists of a residential and an office tower. BFA was commissioned to renovate and modernize the multi-functional office tower. The technical equipment and energy efficient building material have been streamlined and brought up to current standards, and was even awarded a silver merit by the German Sustainable Building Council (DGNB). Additionally, the office spaces can be conveniently and creatively divided and arranged, and are designed using simple black and white shades, whereas the common areas are complemented with wood based, warm accents.
Related Projects
Magazine
-
Von »Stadtlagune« bis »LandArtPark«
1 day ago
-
Naherholung am Wasser ermöglichen
2 days ago
-
Strahlen für Sichtbarkeit
2 days ago
-
Wo wirtschaftlich umweltfreundlich bedeutet
3 days ago
