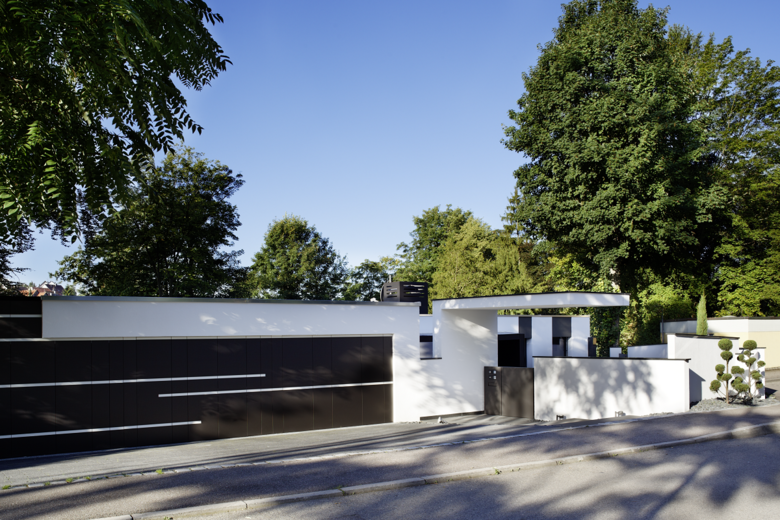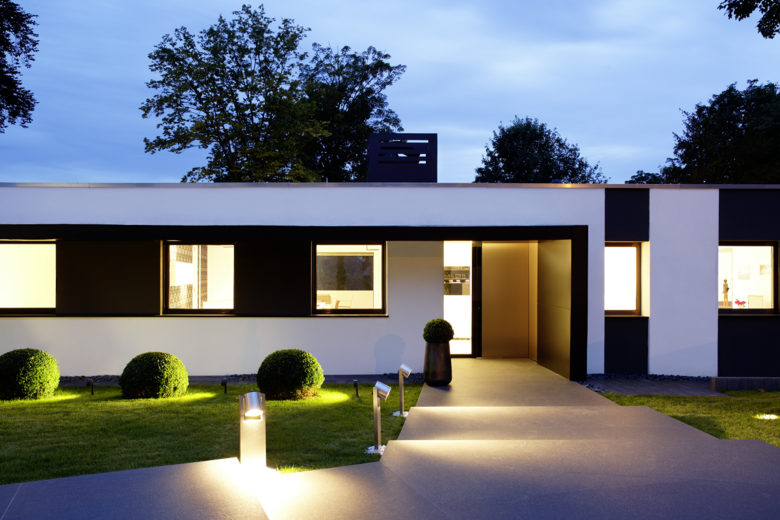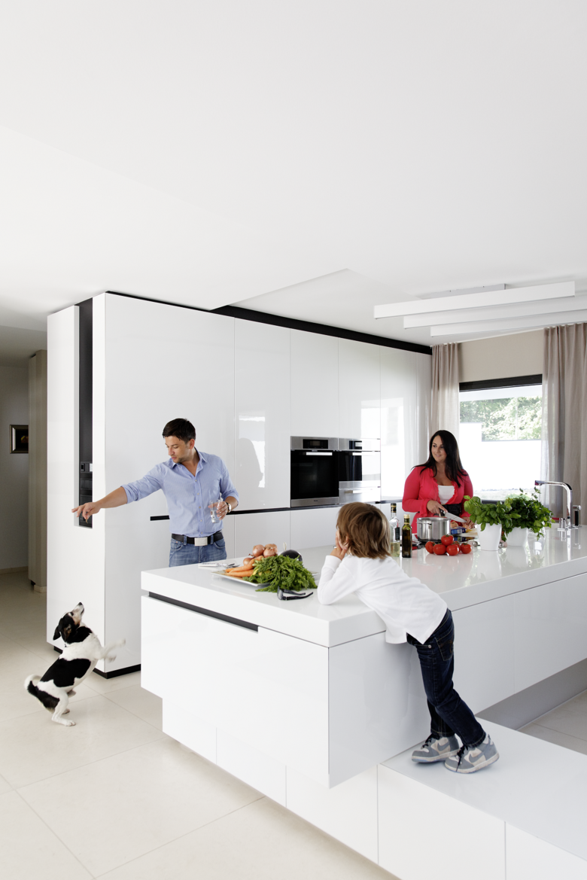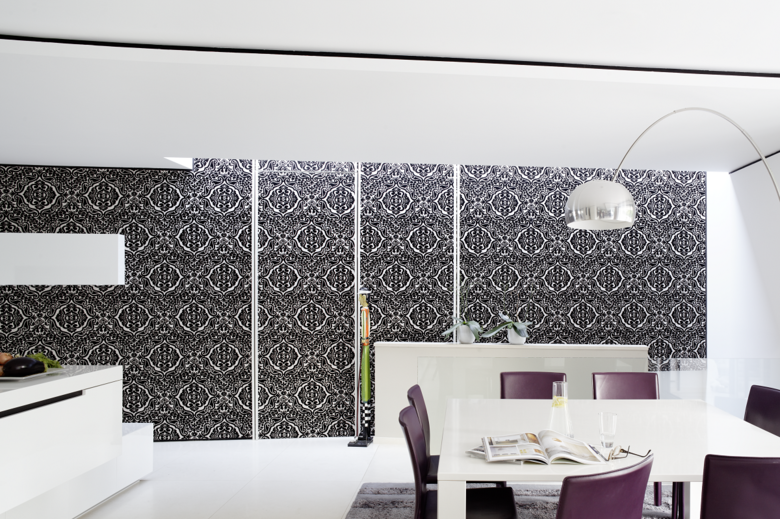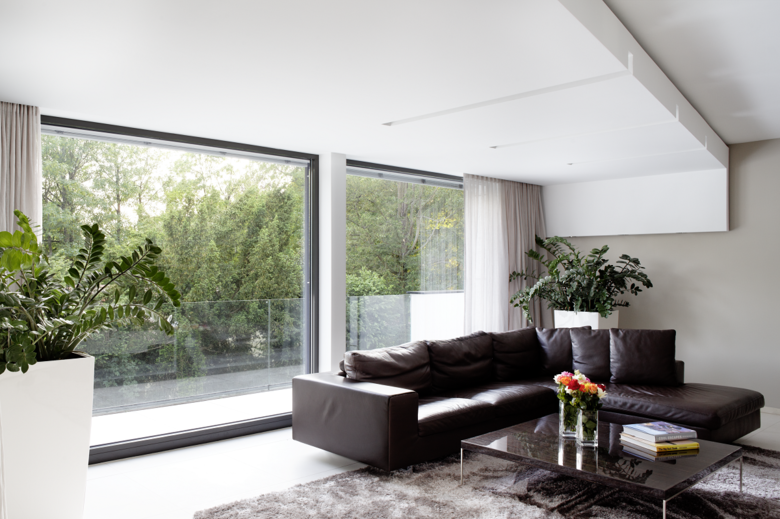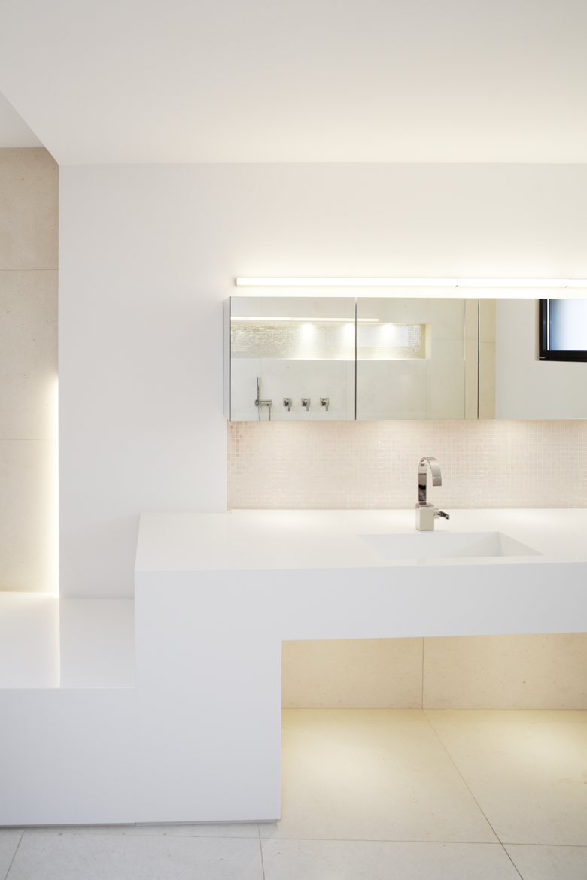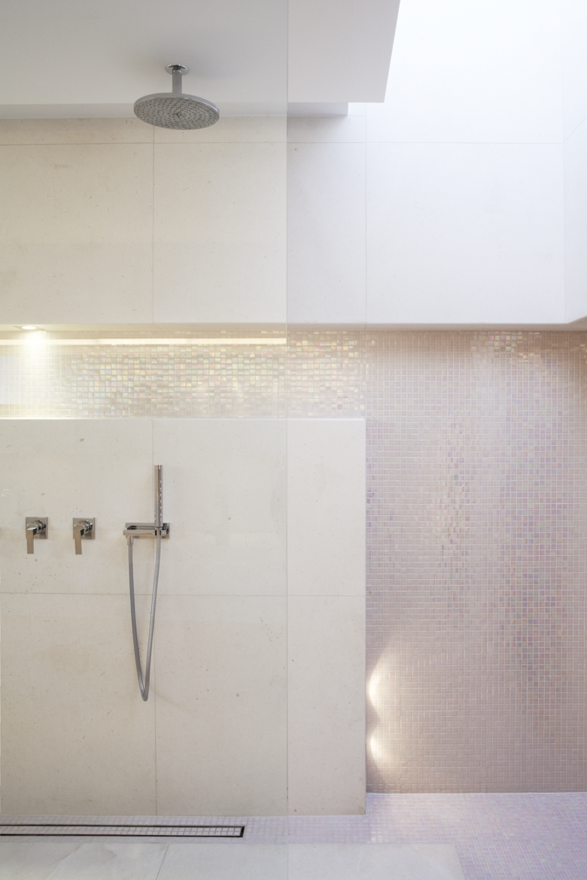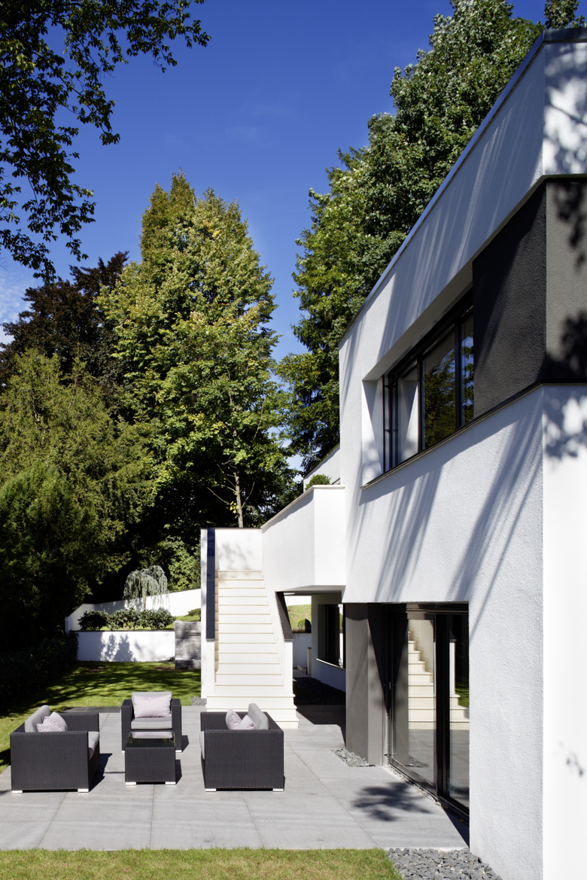Motorhome
Stuttgart
- Architects
- Architekten LEE+MIR
- Location
- Stuttgart
- Year
- 2008
- Aufgaben
- Architektur, Innenarchitektur, Möbeleinbauten, Badplanung, Lichtplanung, Aussenanlagen
- Größe
- 460 m²
On the outskirts of Stuttgart, located directly next to the vineyards, an example of a seventies Bungalow was converted into a single family home with large, bright rooms. The various functions are spread over two floors. On the entrance level, three zones were created: a public area with an office, a semi-public area with living, dining and cooking, and a private area where the bedrooms and the bathroom are located. In the basement, a spa, a guest house and the cellars are housed. To create the three zones on the first floor and remove the fragmentation of existing facilities, bearing walls were removed. In addition, a universal concept was used for the wall and floor coverings, the suspended ceiling, the furniture and fixtures. These were all custom designed by our architects and link all of the areas.
Related Projects
Magazine
-
Von »Stadtlagune« bis »LandArtPark«
1 day ago
-
Naherholung am Wasser ermöglichen
2 days ago
-
Strahlen für Sichtbarkeit
2 days ago
-
Wo wirtschaftlich umweltfreundlich bedeutet
3 days ago
