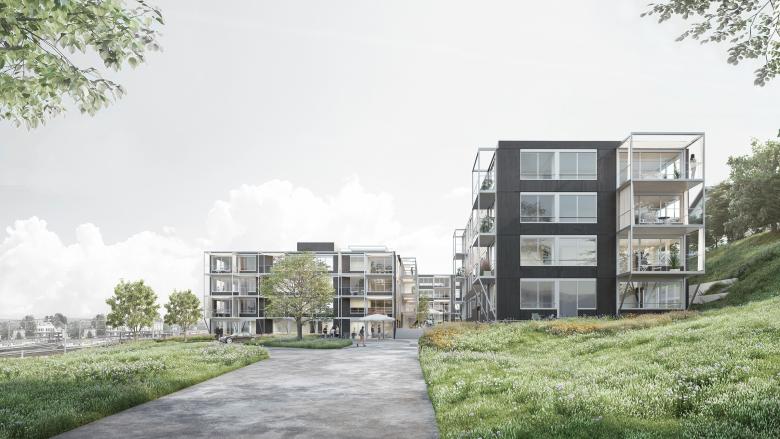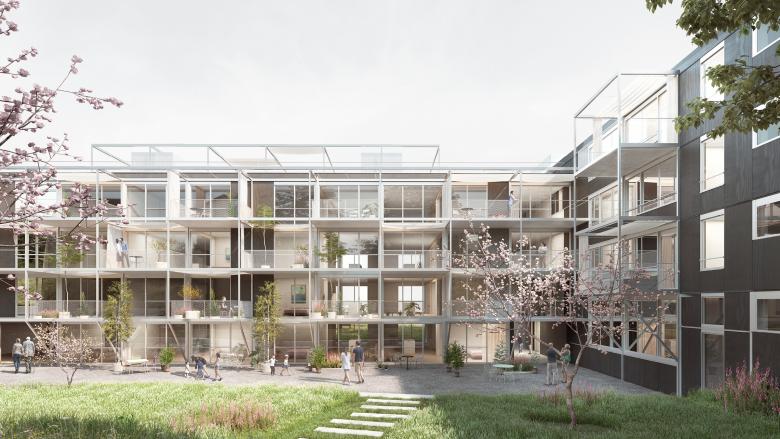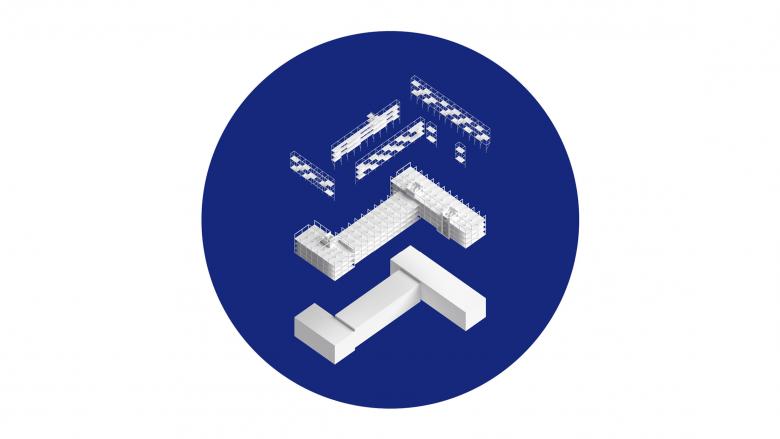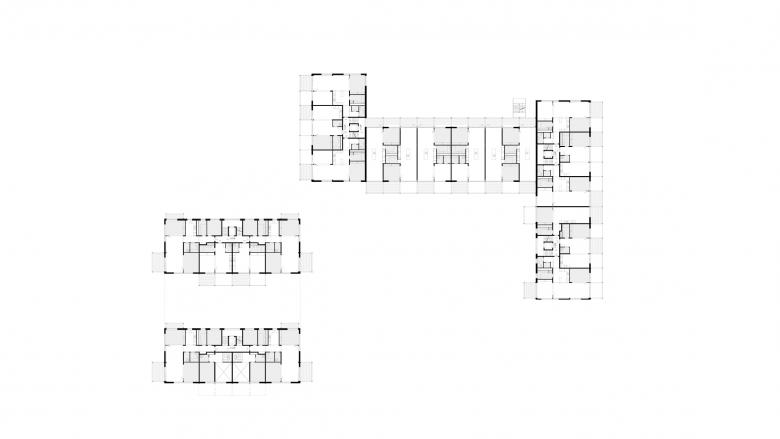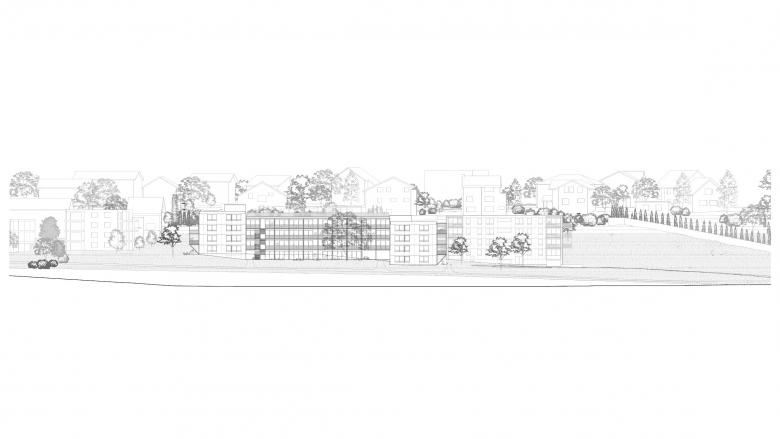Morgentalquartier
Wetzikon, Switzerland
- Architects
- Hosoya Schaefer Architects
- Location
- Wetzikon, Switzerland
- Year
- 2024
- Client
- IGEBA-Baugenossenschaft Wetzikon
The Morgentalquartier is located on the local axis south of the railroad tracks – leading from the Wetzikon station to the art school and the Sternen restaurant. Embedded on the slope of the Frohberg, with a panoramic view of the Zurich Oberland and the city silhouette of Wetzikon the site offers good conditions for an attractive housing development.
The project is designed as an ensemble and consists of a point and Z-shaped building. This results in clear addresses, building silhouettes, external and internal open spaces, and different living orientations. Throughout the slightly northward sloping slope edge, differentiated places, common spaces and individual views are created.
The individual apartments benefit from this diversity with views from the balcony in the south into the common courtyard and from the pergola in the north over the tracks into the open panoramic view. The layer of balconies (each offset and therefore not countable as a building mass) appears as a large collective form while also offering private intimacy which can be fine-tuned with curtains and awnings. Finally, inside the apartments the private vis-à-vis the communal is manifested in large sliding doors, which allow for generous open, but also individual spaces.
Three elements characterize the architectural expression: dark glazed large-format wood composite panels, perforated windows, and geometrically formed balconies. The construction of the compact buildings has a robustness similar to the usability of the apartments. The aim is to achieve the highest possible standardization of the building components. At the same time, the wood-concrete hybrid construction combines the properties of both materials as ideally as possible and serves sustainability. Sliding doors are used to accentuate the sensual-rational structure of the wood primary structure.
The inner and outer skeleton construction thus merge to form a light silhouette embedded in the dense landscape and terrain. The sequence of spaces – the ”Nussbaum” meadow, the main roundabout entrance to the quarter and the community courtyard offers a good balance of private and communal areas. The precise setting of the ensemble creates community, but also allows for individuality, offers connectedness but also privacy, on every scale – area, building, apartment.
Related Projects
Magazine
-
Von »Stadtlagune« bis »LandArtPark«
1 day ago
-
Naherholung am Wasser ermöglichen
3 days ago
-
Strahlen für Sichtbarkeit
3 days ago
-
Wo wirtschaftlich umweltfreundlich bedeutet
3 days ago
