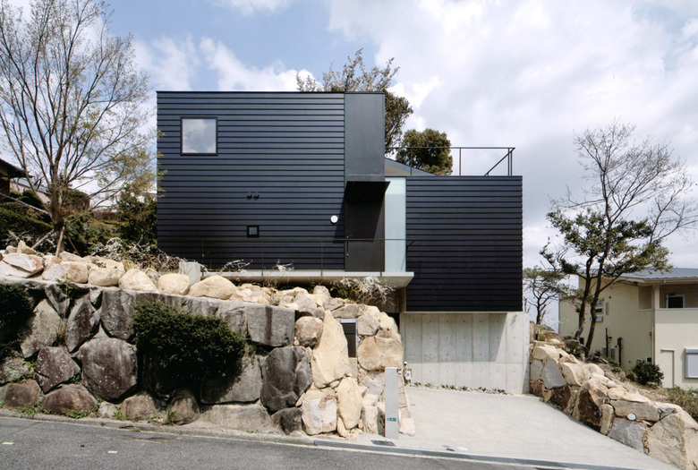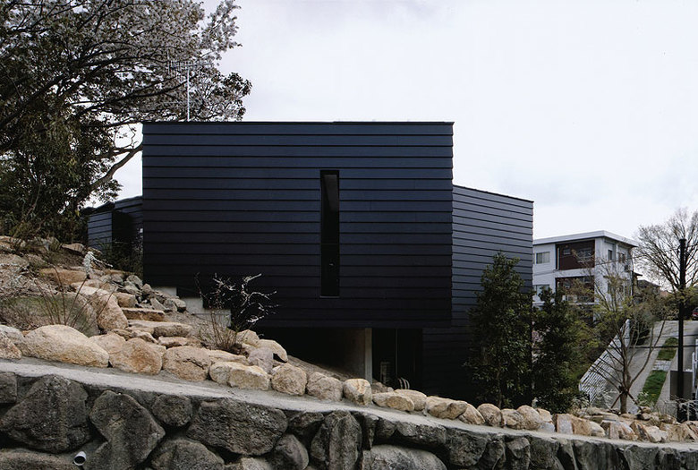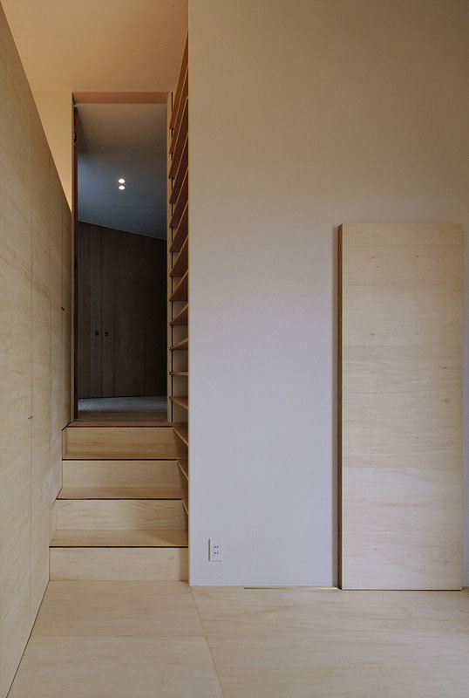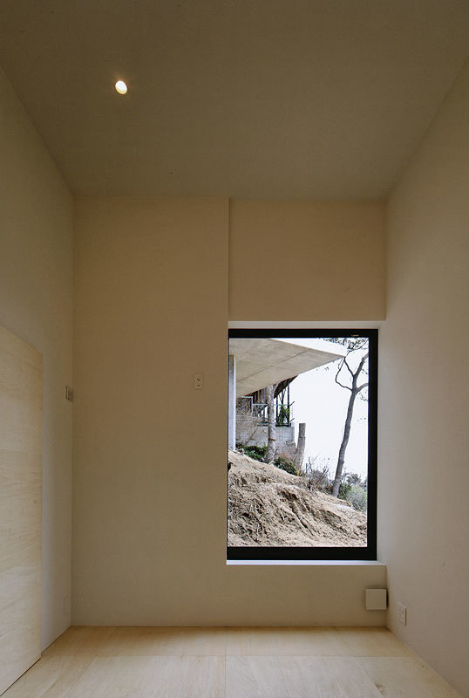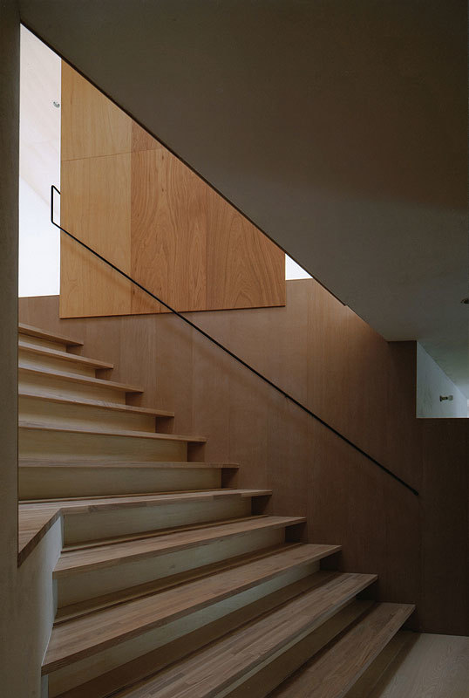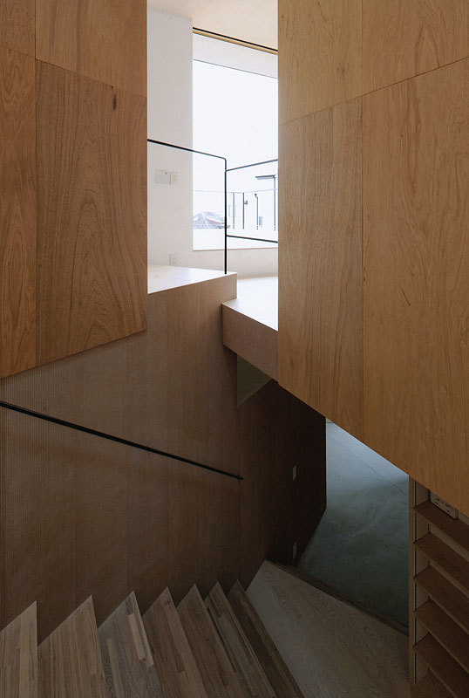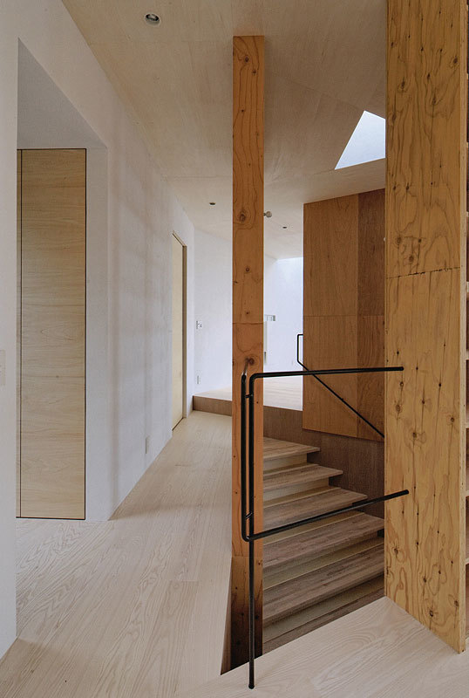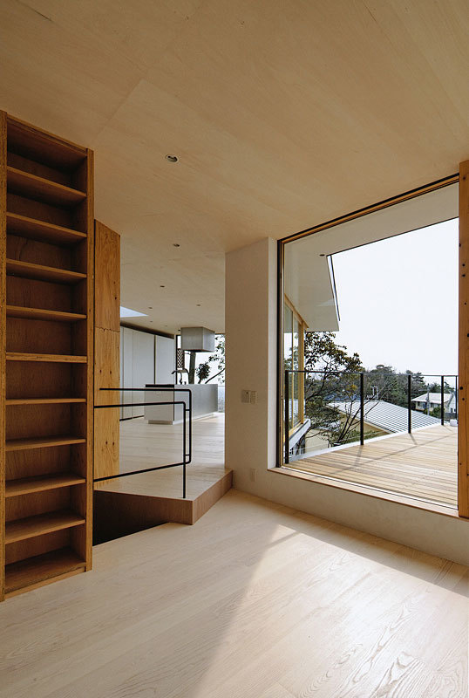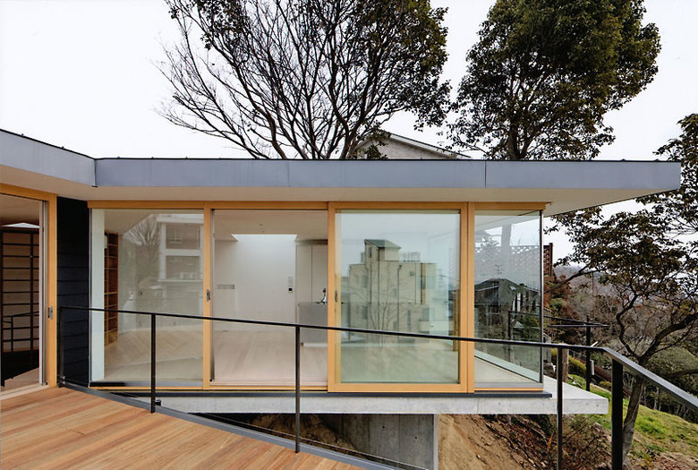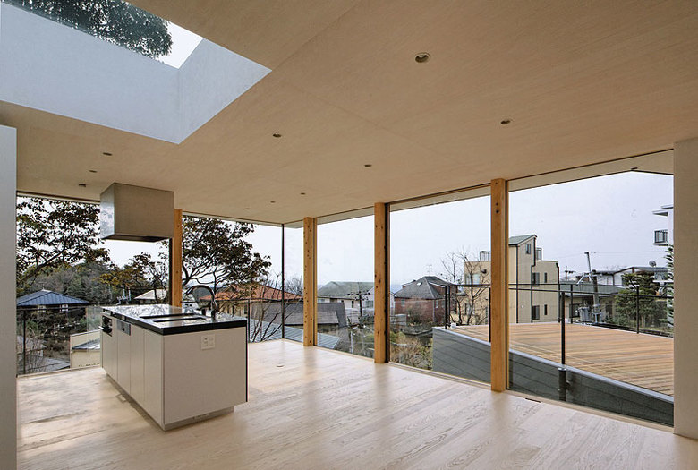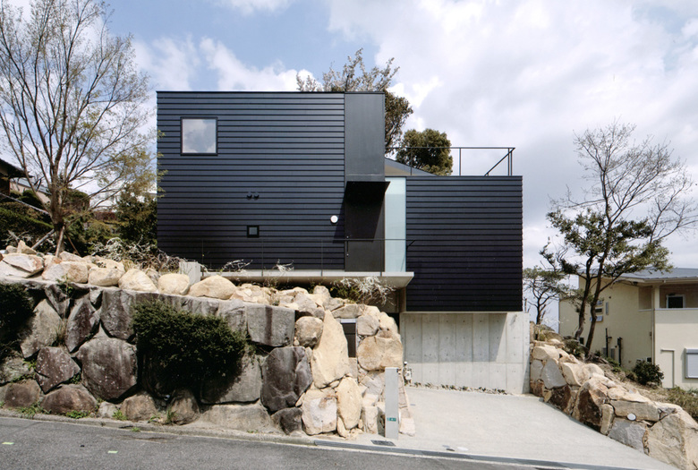KRAMPON
Hyogo, Japan
- Architects
- Shogo Aratani Architect & Associates
- Location
- Hyogo, Japan
- Year
- 2012
This residence is built on a sloped property whose elevation rises 12 meters from bottom to top. The three volumes sit as if they had been hung from the slope, following the contours of the hard bedrock. Inside, a triangular stairwell links them together. A skylight looks up at the huge cherry tree that hangs over the property.
Related Projects
Magazine
-
Naherholung am Wasser ermöglichen
1 day ago
-
Strahlen für Sichtbarkeit
1 day ago
-
Geschenkte Architektur
2 days ago
