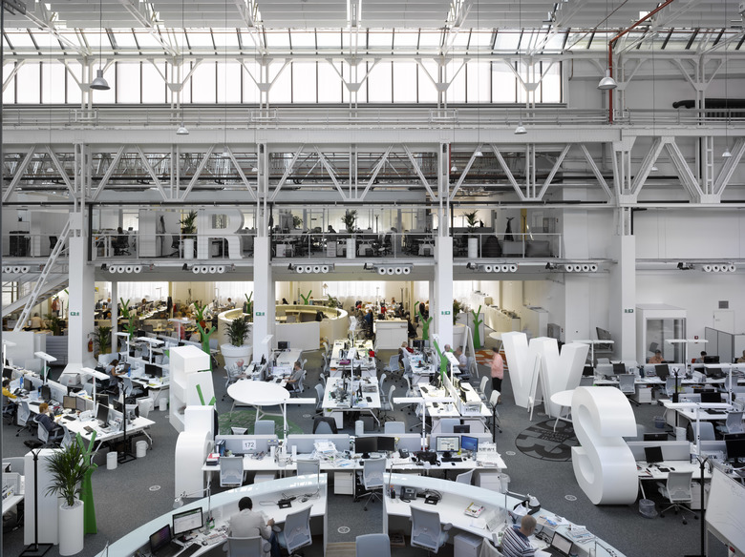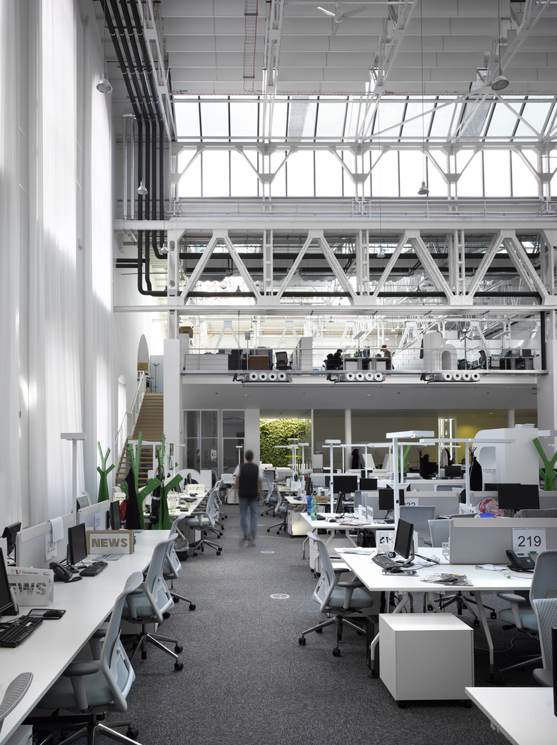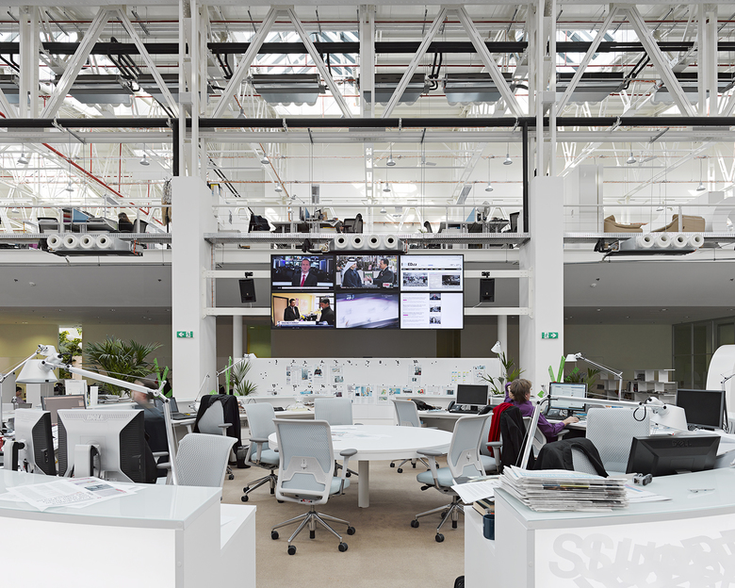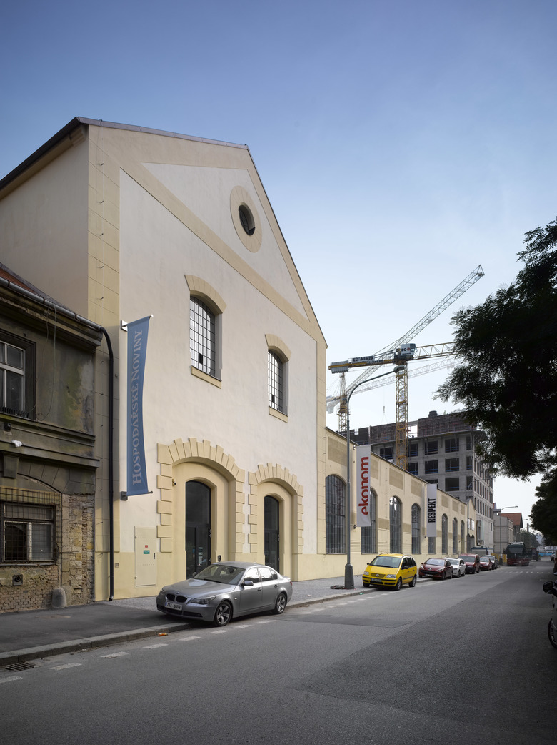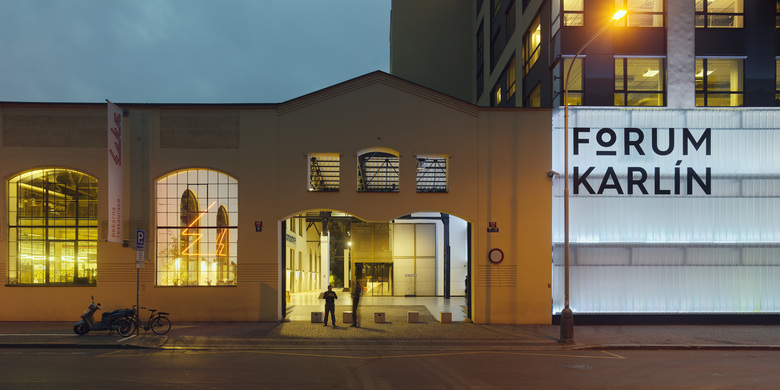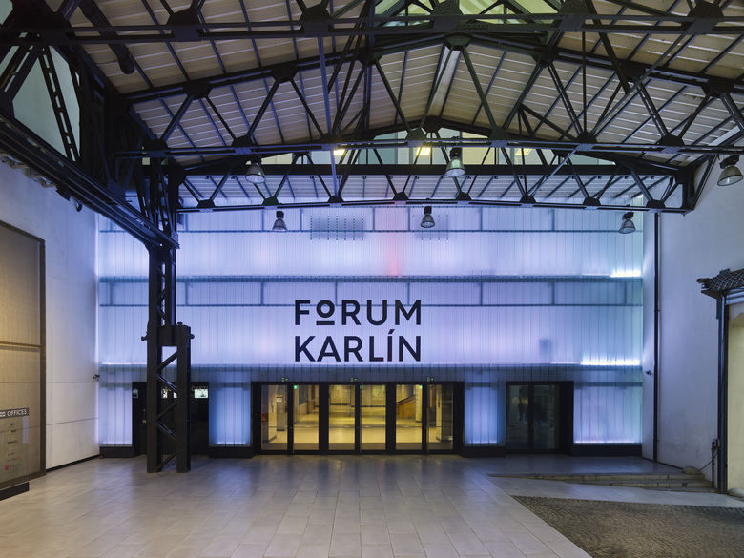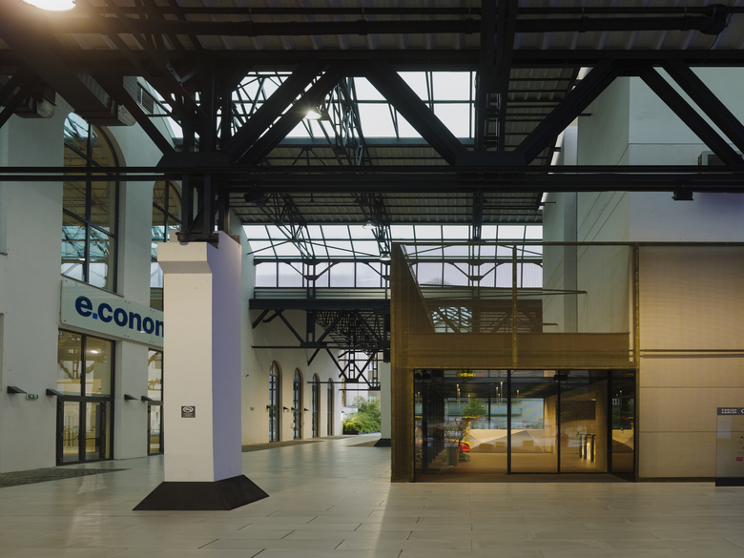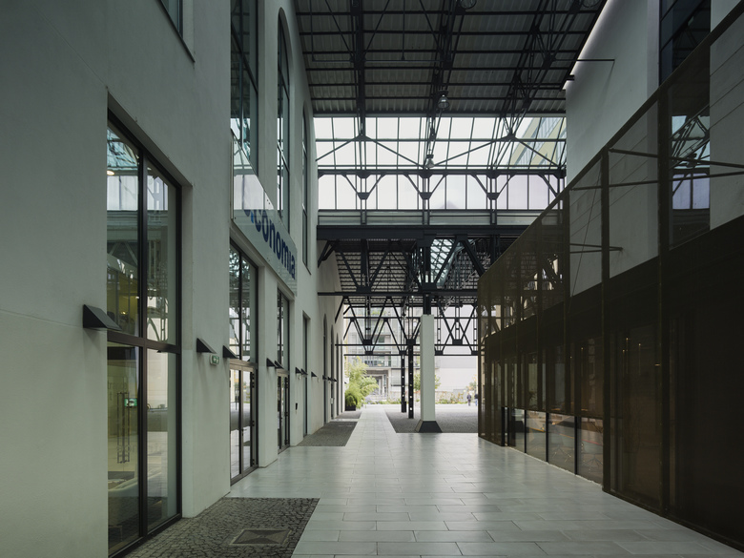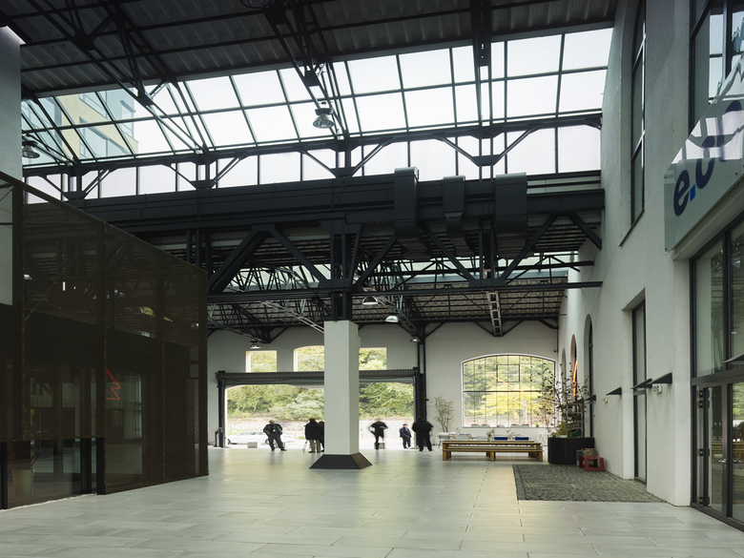Karlin Hall
Prague, Czech Republic
- Architects
- Ricardo Bofill Taller de Arquitectura
- Location
- Prague, Czech Republic
- Year
- 2013
Multi-use building to be developed on a former factory sited in Prague’s Karlin district, a former industrial area converted in one of the successfully developing quarters.
The building contains a newspaper headquarters, office area and an auditorium for theater and music performances with a seating capacity of 3,000 to 4,000 designed to offer almost unlimited versatility to accommodate a wide variety of shows.
Related Projects
Magazine
-
Mit Liebe zum Detail
1 day ago
-
Von »Stadtlagune« bis »LandArtPark«
1 week ago
-
Naherholung am Wasser ermöglichen
1 week ago

