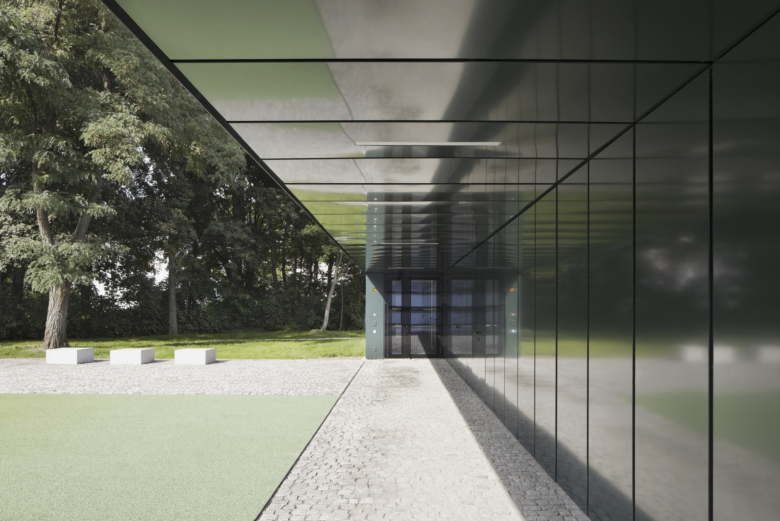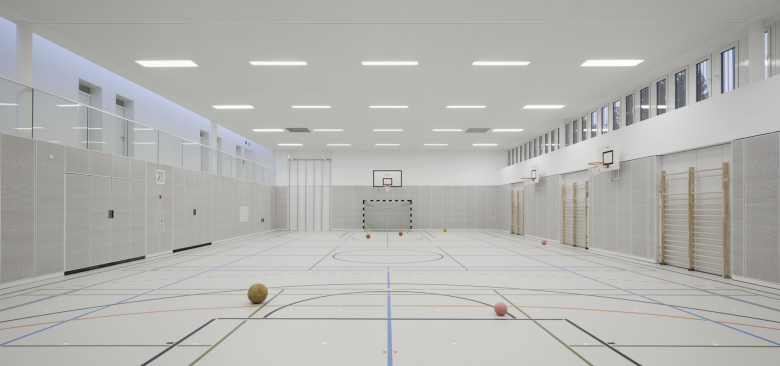Franz-Mehring-Schule sports hall
Leipzig
- Architects
- Schulz und Schulz
- Location
- Gletschersteinstraße 9, 04299 Leipzig
- Year
- 2011
- Client
- City of Leipzig
The gymnasium at the Franz-Mehring-Schule replaced the previous building that was structurally very obsolete. The narrow financial means from the Konjunkturpaket II economic stimulus package were used to create a compact building that generates a new identification point on the heterogeneous school grounds through precise design elements. The single-field hall reflects the compacted parameters of the construction task: the largest possible space allocation plan, minimal open space consumption and high energy requirements.
Related Projects
Magazine
-
Mit Liebe zum Detail
1 day ago
-
Von »Stadtlagune« bis »LandArtPark«
6 days ago
-
Naherholung am Wasser ermöglichen
1 week ago


