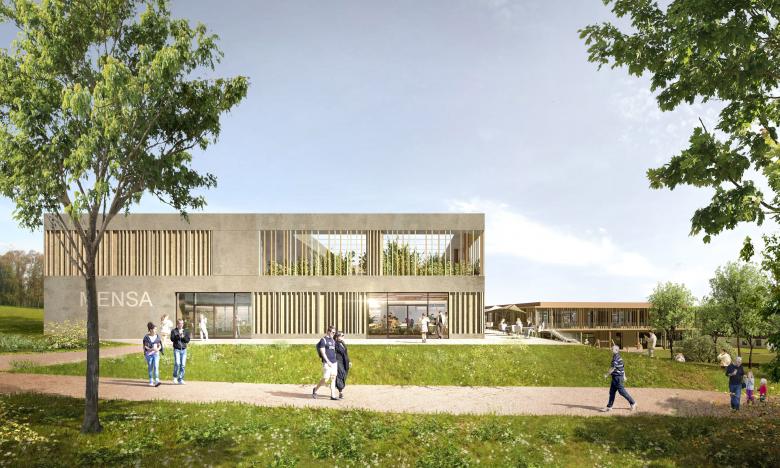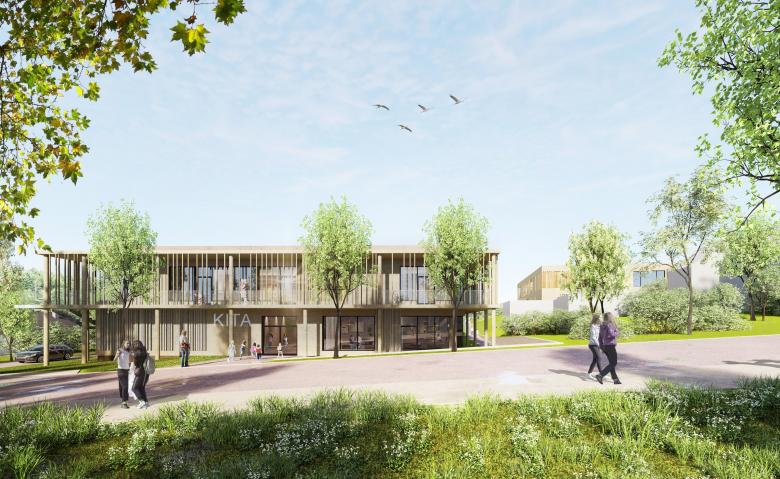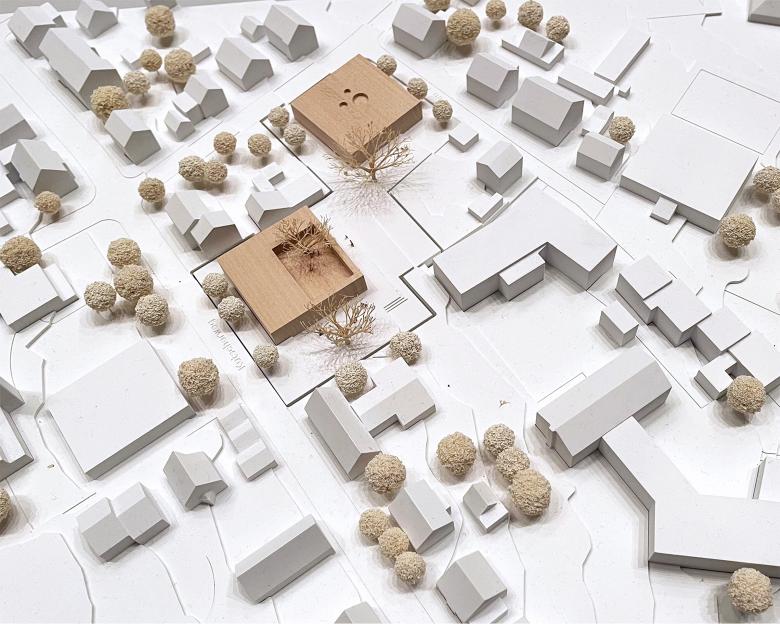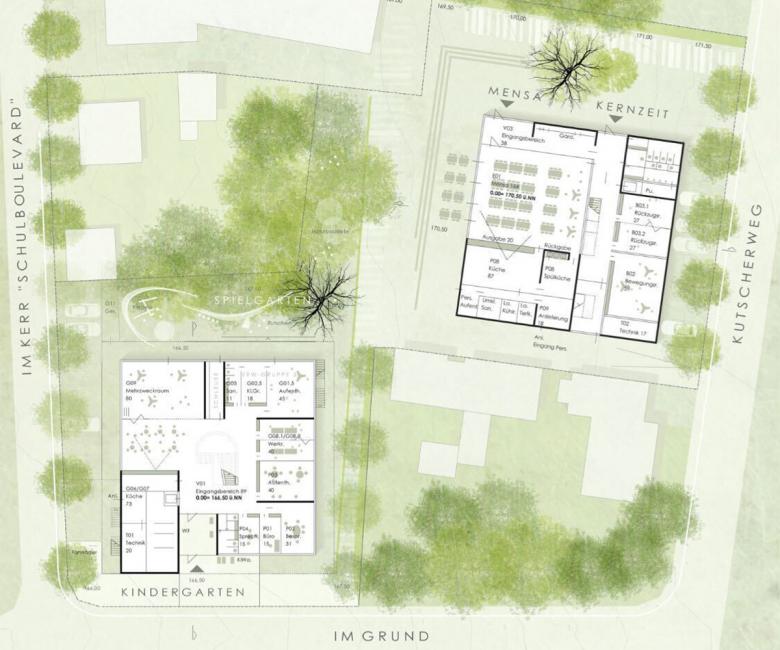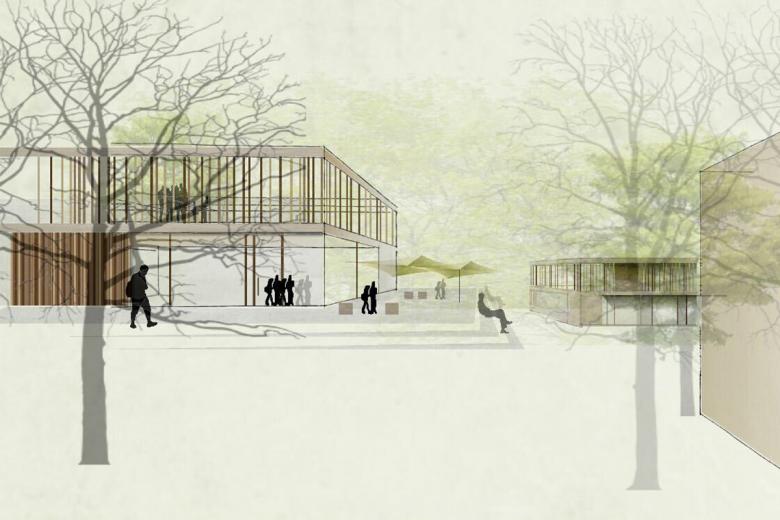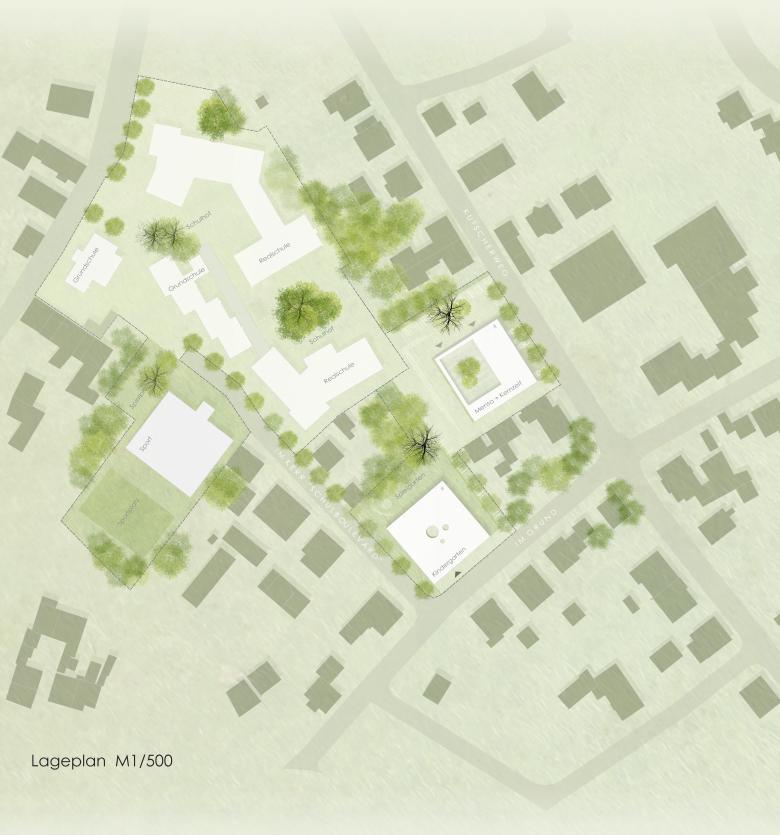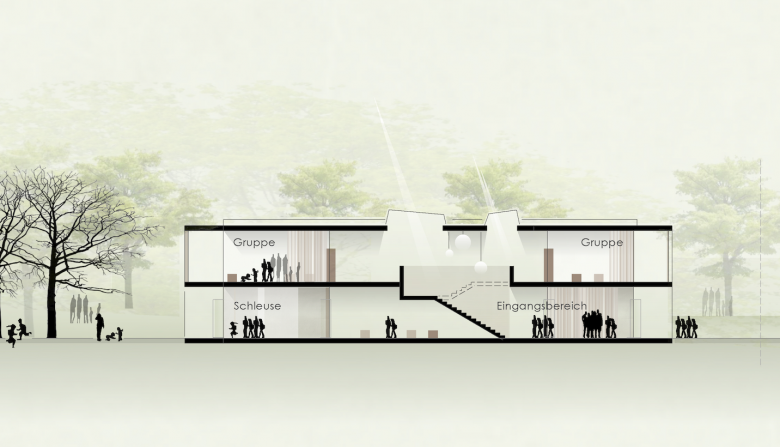Children and youth campus Remchingen
Remchingen
- Architects
- Gaus Architekten
- Location
- Remchingen
- Year
- 2022
1st prize for our draft: The municipality of Remchingen announced an open competition throughout Europe. The aim was to develop proposals for the construction of a nursery, a canteen for the school grounds and an assistance for students with the associated open space concept.
The distribution of the uses on the site as well as their combination in one or more buildings was up to the participants.
Our design concludes two two-storey square buildings that fit into the small-scale neighbourhood. The positioning of the two buildings is successful from an urban planning point of view. The kindergarten is positioned at the intersection of "Im Kerr" and "Im Grund" with clear access from the street "Im Grund". The building that will house the canteen and after-school care for the school children is positioned on Kutscherweg and is connected both visually and functionally to the schoolyard. In the design of both buildings, the rooms are clearly arranged and offer flexibility in their uses.
Beautiful, sheltered outdoor spaces offer a high quality of stay. The façades of both buildings are characterised by vertical wooden slats. The energy concept is simple and intelligent; both buildings are expected to be cost-effective in construction and operation.
The jury's summary verdict: "The work impresses with the high flexibility of its floor plans and blends into it environment in an unobtrusive way."
Related Projects
Magazine
-
Geschenkte Architektur
1 day ago
-
Harmonische Komposition
6 days ago
-
Neunutzung eines Kornversuchsspeichers
6 days ago
-
Galeries Lafayette in der Schwebe
1 week ago
