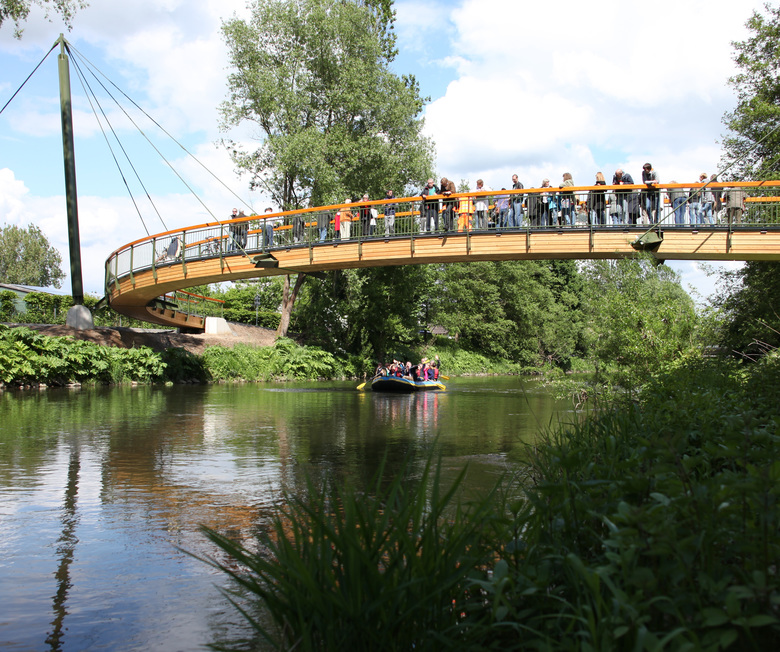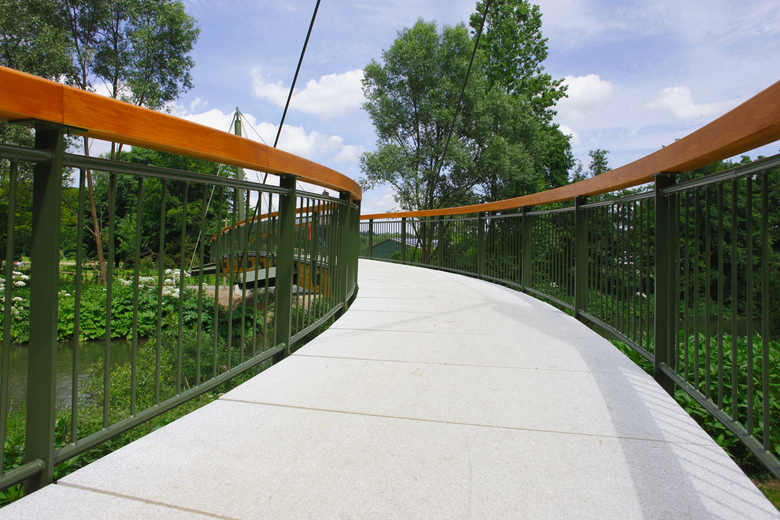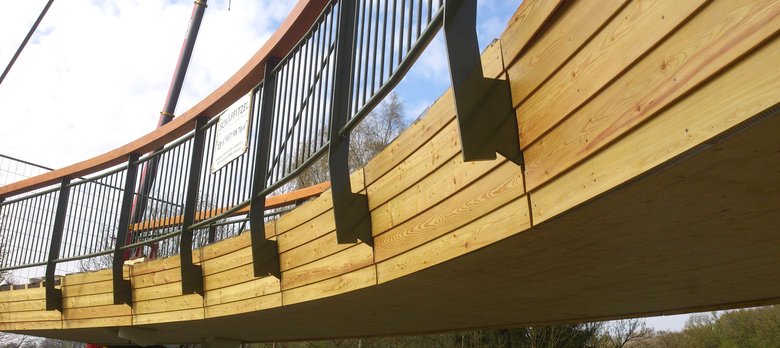Cable Stayed Bridge Aggerbogen, Lohmar DE
Lohmar
- Engineers
- Ingenieurbüro Miebach
- Location
- Hammerwerk, 53797 Lohmar
- Year
- 2013
- Client
- Stadt Lohmar
- Execution planning, Project management and Execution
- Schaffitzel Holzindustrie GmbH
Dimensions:
Length: 62,32 m
Width: 2,00 m
Structure:
Blocklaminated glulam main beams made of spruce, top side covered with natural stone slabs, lateral cladding made of larch, steel railing with Accoya handrail
Object planning:
Leistungsphasen 1-9
Structure planning:
Leistungsphasen 1-6
(according to german HOAI)
The pylon bridge "Aggerbogen" in Lohmar Wahlscheid is a bridge that blends harmoniously into the natural environment and cycling area. A key design of the bridge is the curved S-shaped arrangement of the main beams - in allusion to the river Agger. This has the advantage that crossing the bridge between the parallel streets accommodates the natural handling of cyclists. Another advantage during floods is the approximately parallel arrangement of the ramps.
The deck of the bridge is braced by two pylons, which require only two foundations. Despite the complex geometry of the bridge, most of it could be prefabricated in larger pieces and installed within a few days. A decking with granite slabs gives this bridge a special value and longer durability.
Related Projects
Magazine
-
Naherholung am Wasser ermöglichen
1 day ago
-
Strahlen für Sichtbarkeit
1 day ago
-
Geschenkte Architektur
2 days ago


