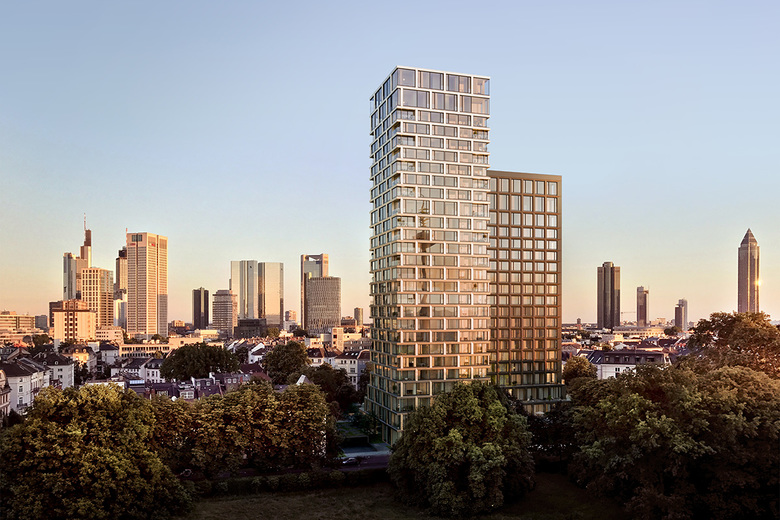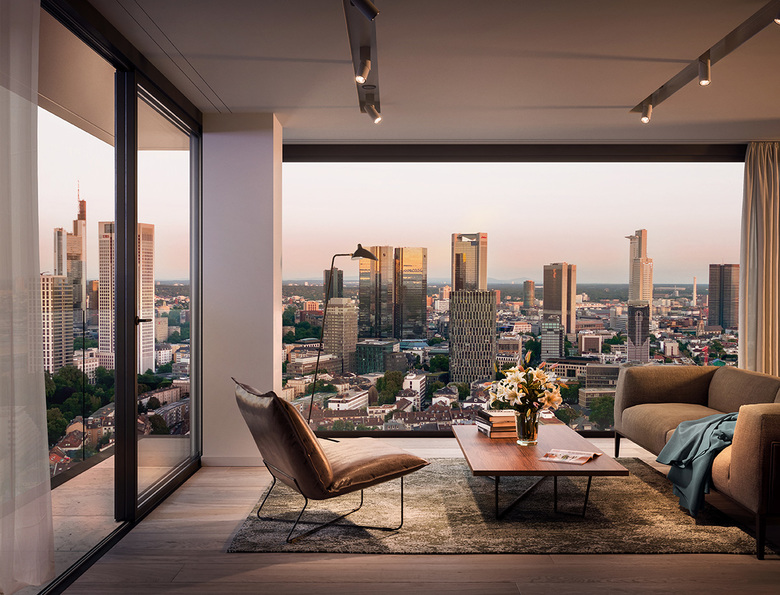160 Park View
Frankfurt/Main
- Architects
- KSP ENGEL
- Location
- Frankfurt/Main
- Year
- 2024
- Client
- RFR Holding - Hines und Revcap
Above a shared podium, two towers of different height rise up from what is almost a square footprint. Facing each other, they are linked across their entire height.Previously perceived as a single volume on account of a mirrorglass façade that was identical on all sides, the conversion of the two towers will create an ensemblecomprising a residential and a hotel tower, which the façade will also make evident once the revitalization work is complete. The 27-story residential tower will be given a bright, open, and transparent glass façade with opening casements framed by sculptural sheet metal panels. All the stories on all four sides will have a loggia. The 20-story hotel tower will be given a darker, but likewise transparent façade.
Client: RFR Holding, Hines and Revcap
GFA: 19.400 m²
Apartments: 130
Hotel rooms: 150
Completion: 2024
Related Projects
Magazine
-
Naherholung am Wasser ermöglichen
2 days ago
-
Strahlen für Sichtbarkeit
2 days ago
-
Wo wirtschaftlich umweltfreundlich bedeutet
3 days ago

