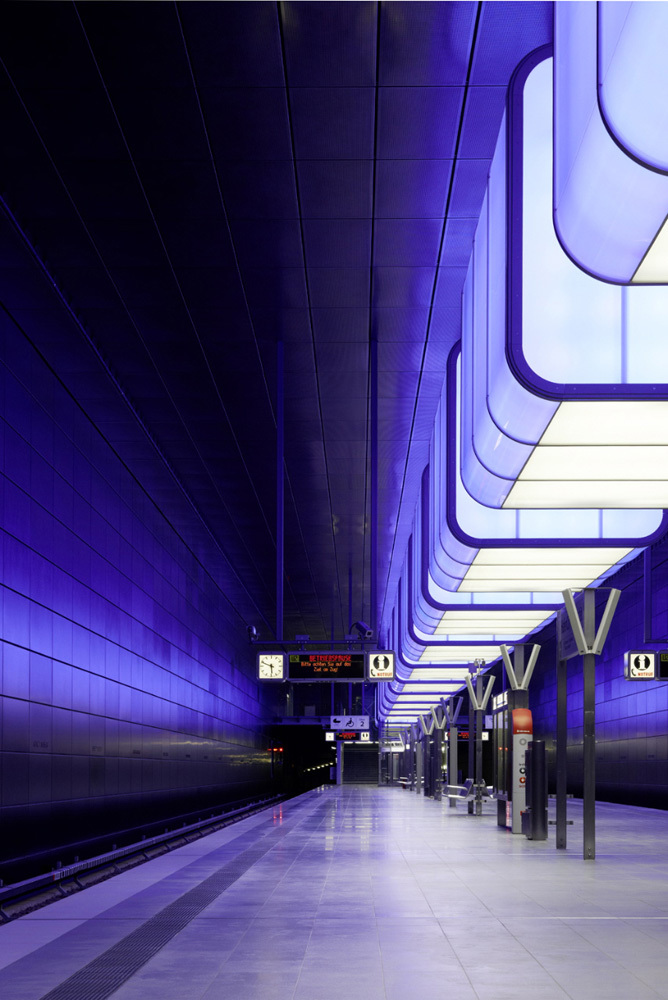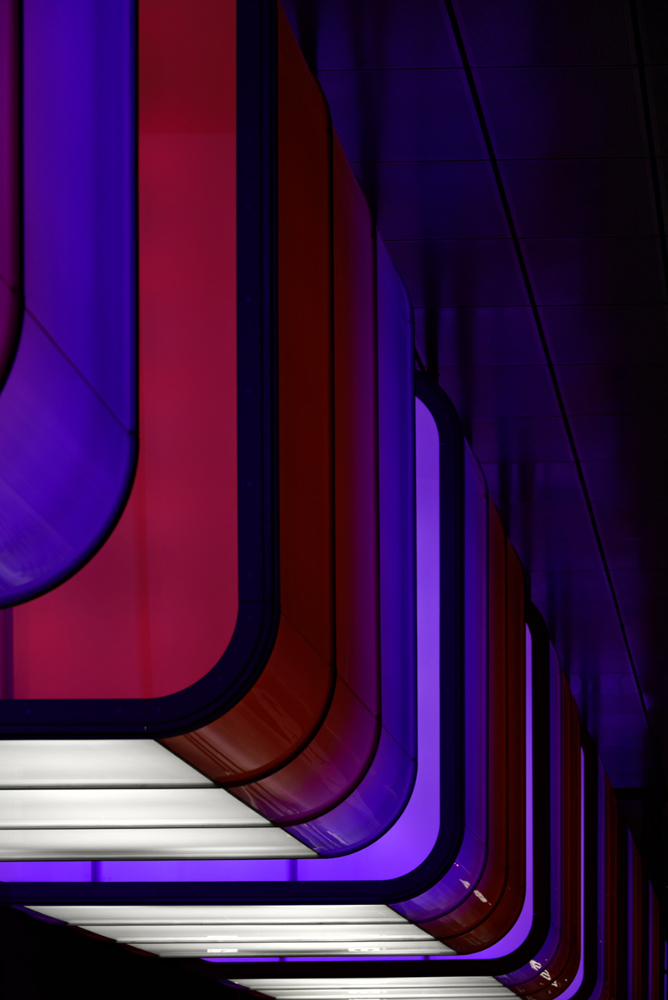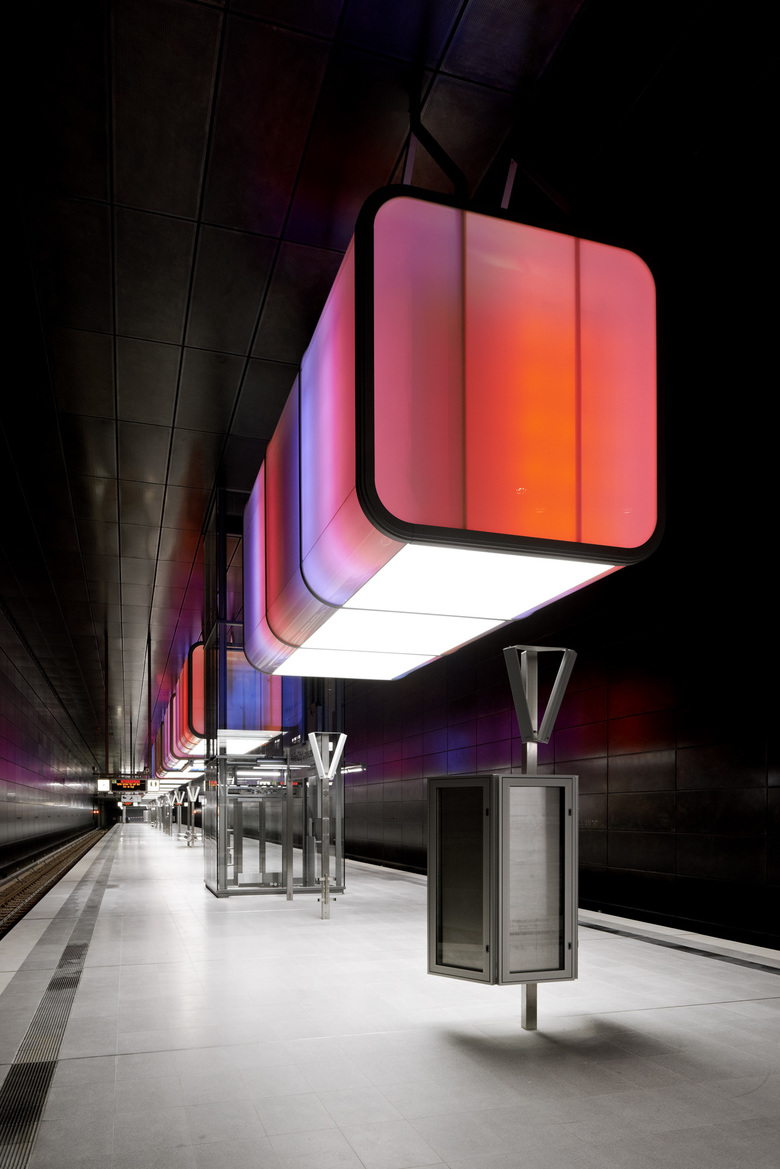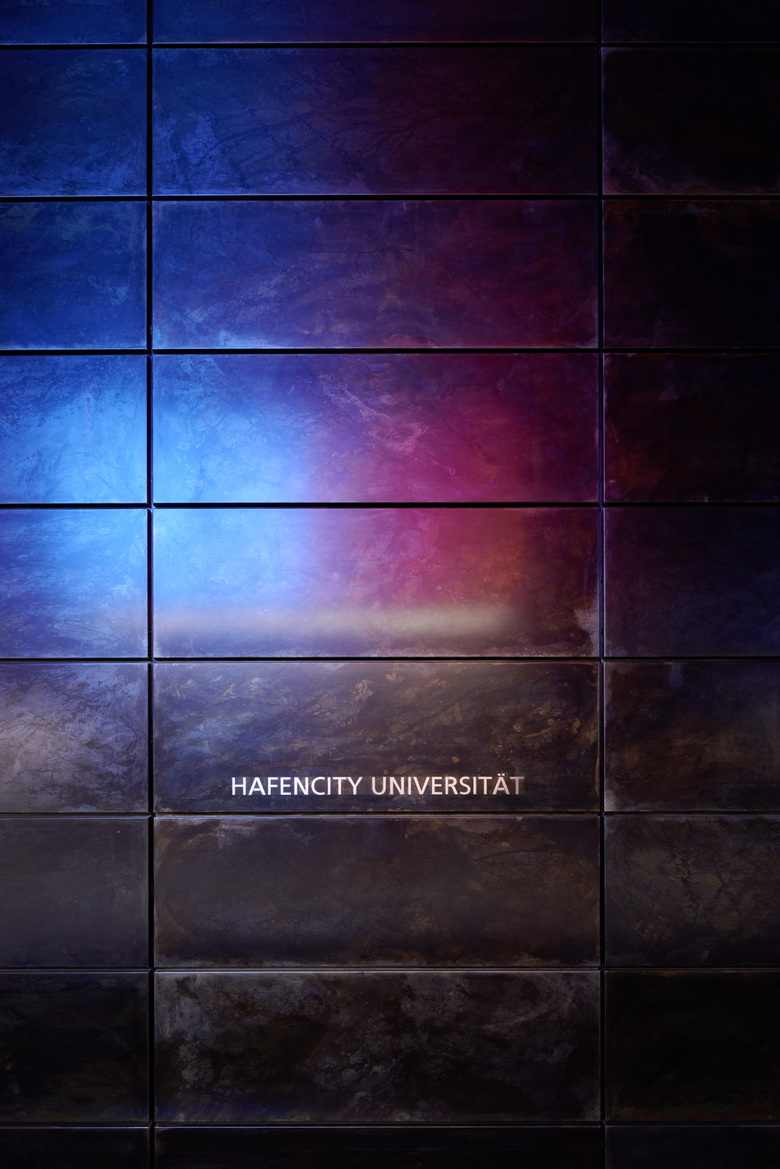HafenCity University Subway Station
Back to Projects list- Location
- Hamburg
- Year
- 2012
- Architekten, Designer
- Raupach Architekten, Stauss Grillmeier
... to capture the light in containers.
The subterranean project is a result of a synthesis of the exterior's
materials, textures, lights and characteristics. The design of Hamburg’s
Hafencity-University subway station reacts in an associative manner
with local identities manifest in the harbor city: it responds to the
iridescent colors of the brick facades wich change with the seasons
and the changing daylight, and the steel ship’s hulls, with the massive
superstructures of the cranes and ocean freight container modules.
Being heavily rooted in the life around the harbor and the industrial
nature that accompanies, the concept stemmed from the use of steel,
light, color and reflection.
A powerful ambiance is created by hanging twelve metal-framed glass
boxes weighing six tons each and with the exact dimensions of a standard
shipping container (6.5m x 2.8m x 2.8m) in repetition over the middle
of the platforms. The translucent panels between the sharply defined
frames glow from the light of 280 individual RGB LED emitters in each
capsule. To illuminate the platform with evenly distributed warm-white
light, each underside of the containers is made of matt-white glass.
The colors can be coordinated by different sections in each free-hanging
unit or as an entire set and can change to signal the arrival or departure
of trains, synchronize with the seasons or simply create an enjoyable
environment. Carefully composed, the color schemes change smoothly
in unexcited rhythms; the concept is not intended at all to generate an
entertainment-like, color changing circus. Both atmosphere and spatial
experience created by the colors are extemely powerful.
All entrance areas and ticket halls are illuminated with fluorescent cove
lighting systems to sharpen the architectural concept, and with freely
arranged, recessed metal-halide downlights. As on the platform, the well
balanced reflection of all architectural materials plays a key role in the
lighting quality of this project.
Markus Tollhopf







