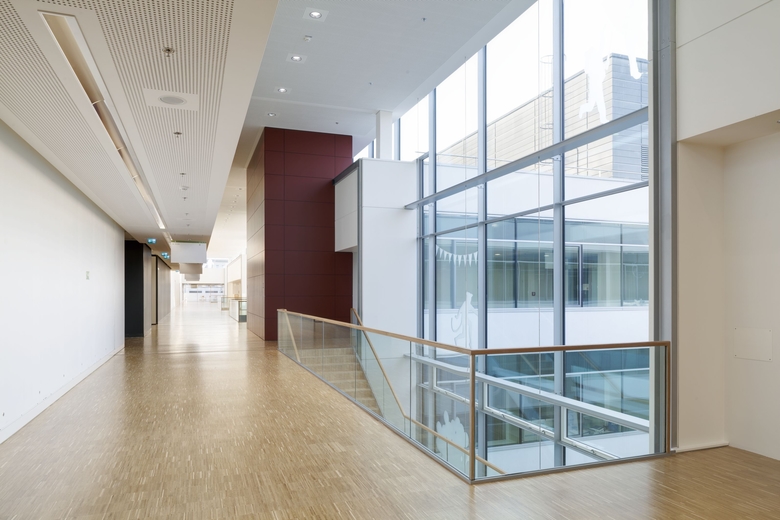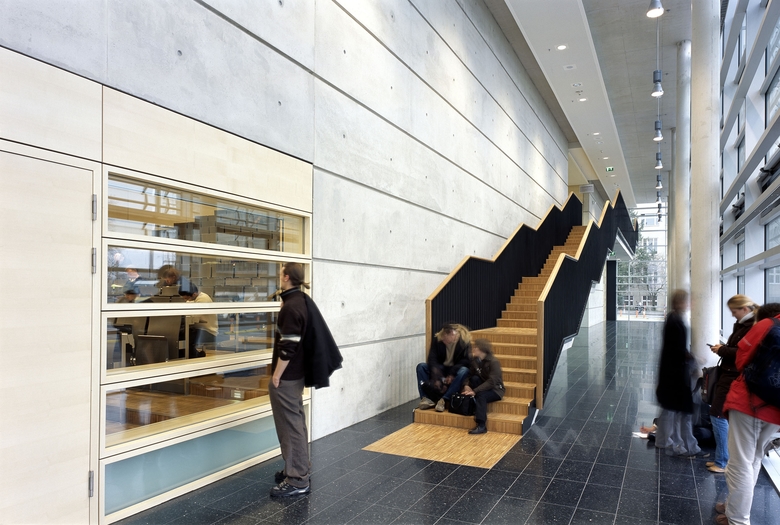Johann Wolfgang Goethe University Clinic
Back to Projects list- Location
- Theodor-Stern-Kai 7, 60596 Frankfurt am Main
- Year
- 2014
In the 1970s the Frankfurt am Main university hospital was a state-of-the-art medical center. New demands and a changing attitude to medicine, which increasingly places the patient rather than medical technology at the center of hospital design, have necessitated the renovation and extension of this hospital. The main aim of the redevelopment plan was to modernize the hospital so that its structure and appearance adequately reflect Frankfurt’s achievements in the medical field, and so that the hospital meets the requirements of modern technology. The architects were also briefed to create clear structures and to consider long-term prospects for future development.






