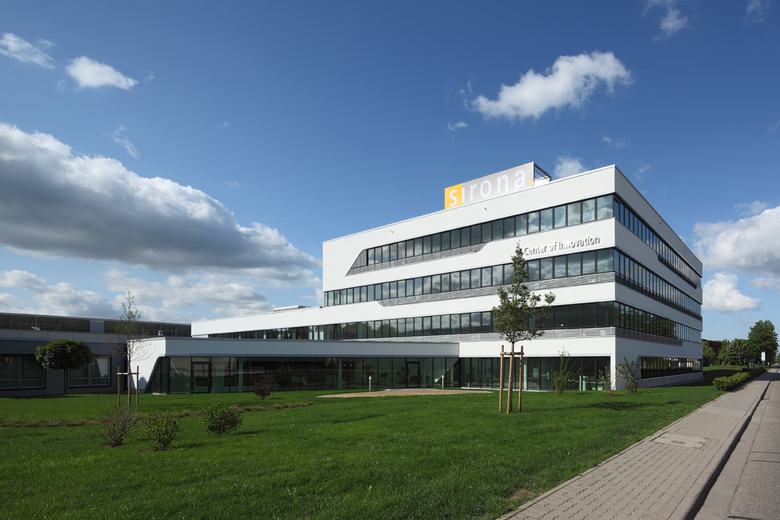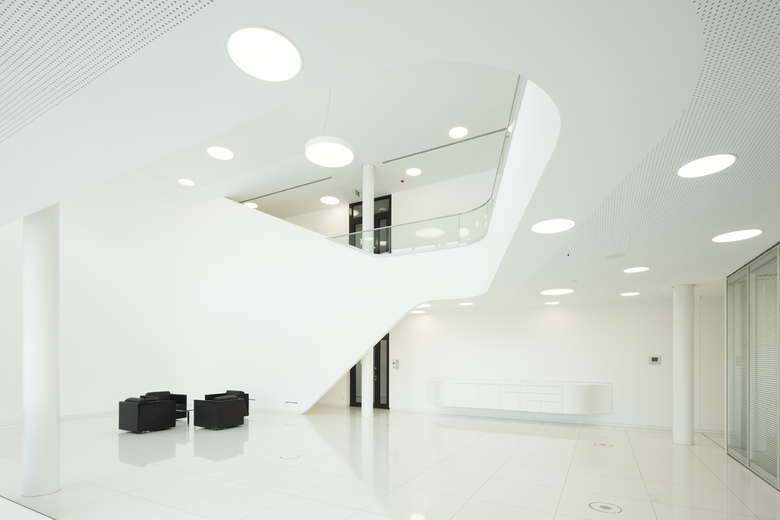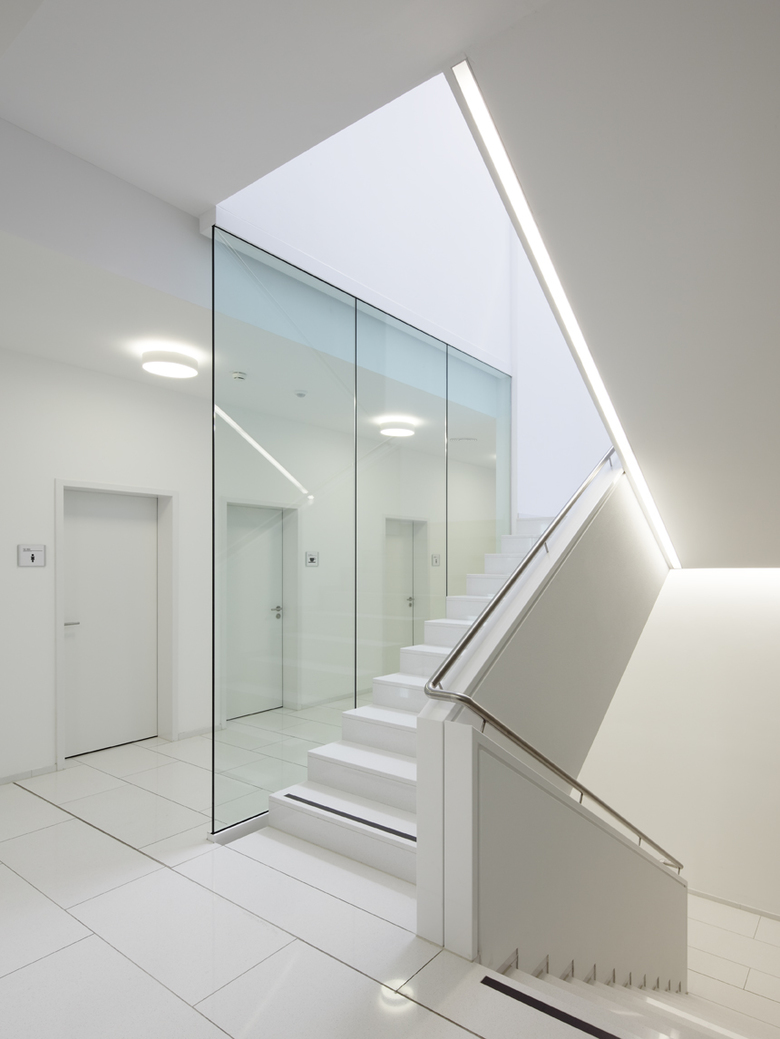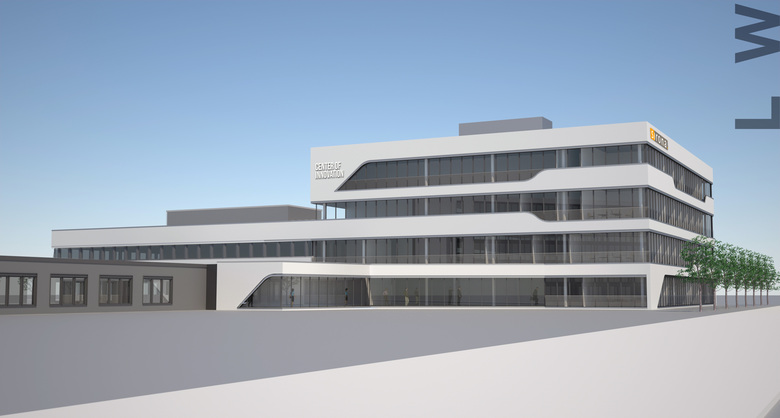Forschungs- und Entwicklungszentrum Sirona
Back to Projects list- Location
- Werner-von-Siemens-Straße, 64625 Bensheim
- Year
- 2011
- Team
- C. Kelber, M. Freese, F. Wassum, S. Büchs, C. Treiber, M. Knoll, K. Wilisch
- Auszeichnungen
- AIT Award 2012, Prize winners category „Präsentation/Shop“ Selection
At the Bensheim production and research site of the dental industry market leader Sirona a series of construction projects have been realized which represent a reference to the existing buildings and at the same time put them into a modern context.
The first new building constructed in the course of this project – a four-story research and development centre – adjoins directly the existing two-story research area and forms together with the five-story main administration building and a one-story conference building the frame for the spacious campus-like access area of the entire location. The harmony between existing and new buildings is created by the use of modern future-oriented stylistic elements. By adopting the same sill and parapet heights as well as the alignment of the existing research building and continuing these features in the sloping arrangement of the new building's high and low sills the shape of the dental specialist's product lines has been imitated and transformed into architectural design.
The new development centre, where the components of the dental devices are developed, tested and examined, provides room for 180 staff members as well as a prestigious show room with conference areas. It is vertically accessible via a central staircase. If required, the floor areas of about 1300 m² each can be flexibly separated into three utilization units.
On each of the three upper floors there is an inner core area containing mainly experimental workshops and test rooms. It is here that the measurement data and research results are gained and collected before they are analysed and processed in the surrounding office rooms.
On the ground floor, a bright modern exhibition area for the presentation of the research centre's new developments can be found. Apart from serving representative functions, this area is the connecting element to the adjoining main office and training zones in terms of construction and contents.
The overall planning and construction period for the research and development centre was merely 14 months, which meant an extremely high pressure on the planners and construction companies involved with regards to the logistic handling of this project.









