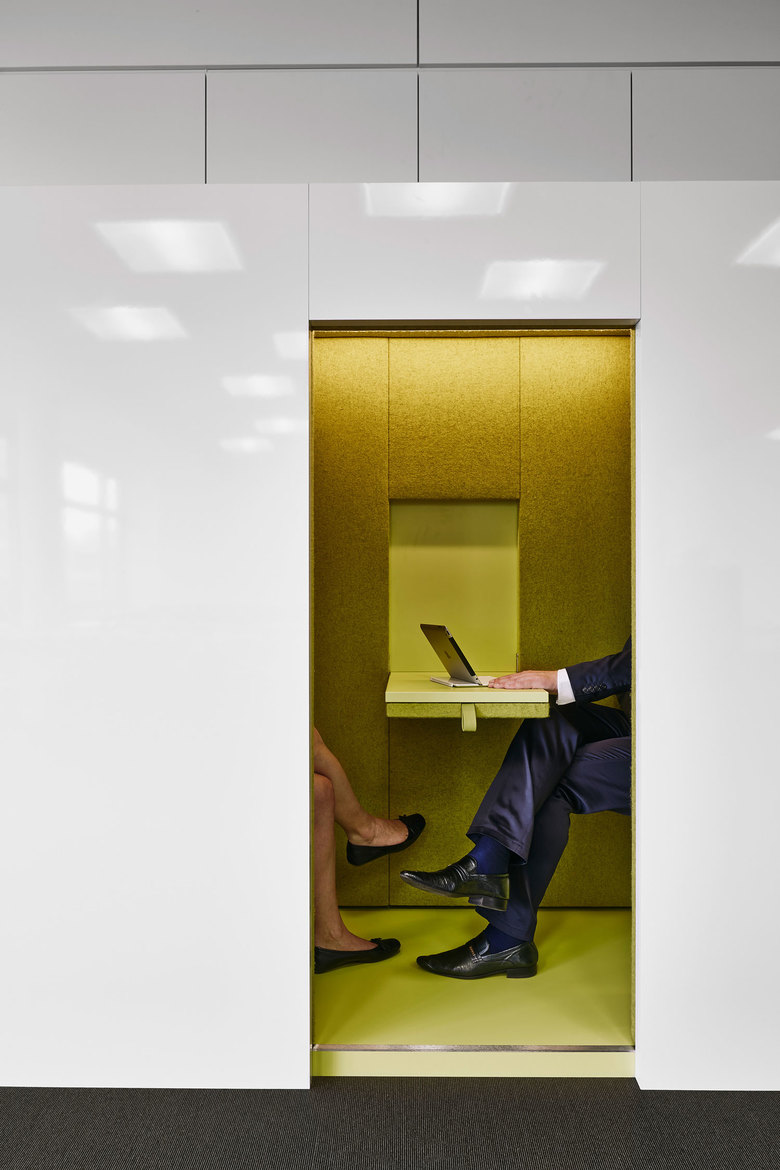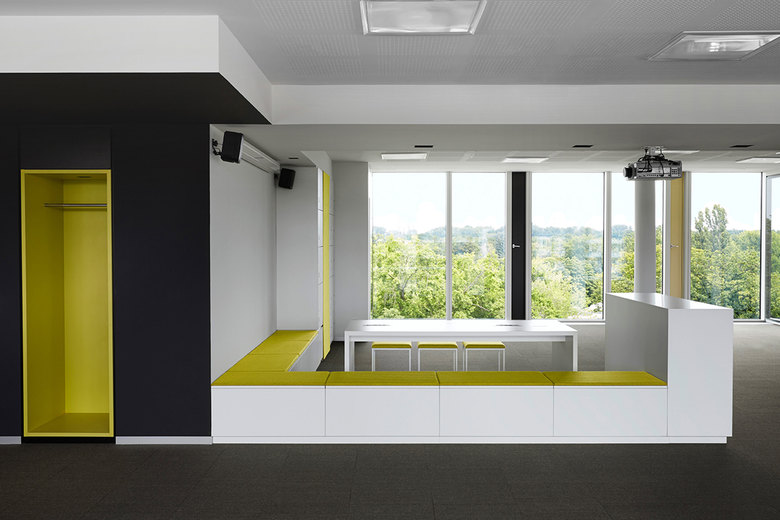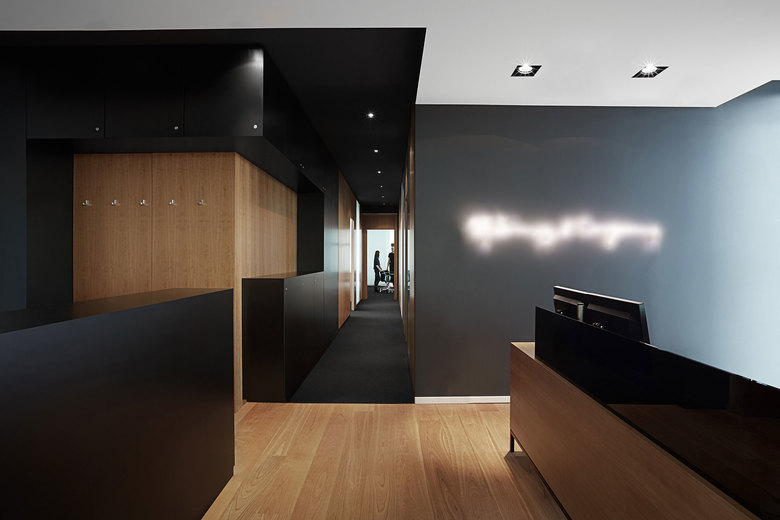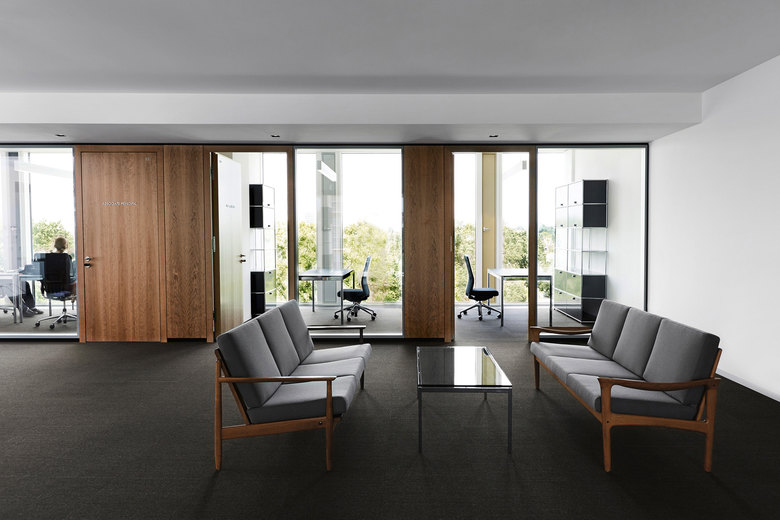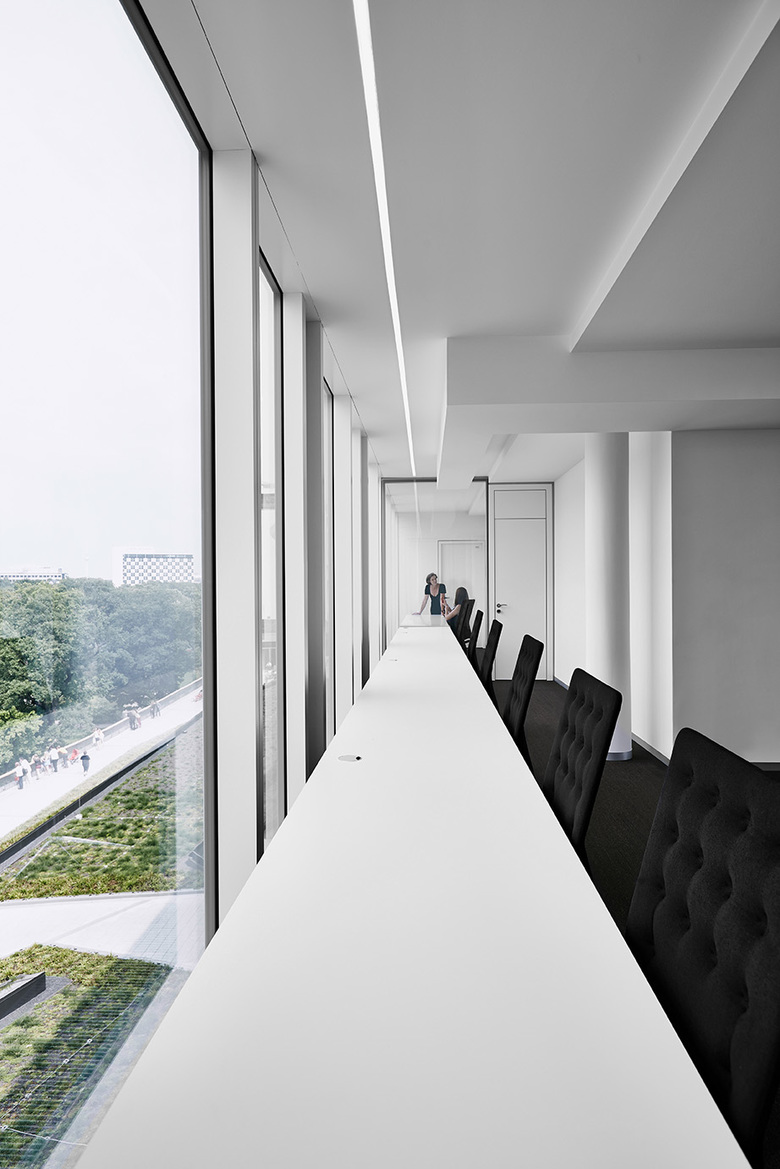Office Bikini Berlin
Back to Projects list- Location
- Berlin
- Year
- 2014
- Client
- privat
During 2013 and 2014, office space was developed in BIKINI BERLIN for a renowned, internationally-active company. The office spaces for the consulting firm's employees extend over three floors and offer views of the Kaiser Wilhelm Memorial Church and the lively City West shopping district and a spectacular panoramic view of the zoo.
The firm's primary entrance is located on the uppermost, 7th floor. In addition to reception and a waiting lounge, the penthouse floor contains the public, representative areas, the cafeteria with its roof terrace and a flexible work zone. It wraps around the internal staircase that leads to the offices on the fifth and sixth floors.
In particular, open areas for temporary use were created alongside fixed work stations in response to the firm's day-to-day operation, with its predominantly flexible working hours. In addition to rather classical, functional individual offices and representative double and partner offices, there are spacious open areas at the end of halls on both office floors, designed with built-in glass team rooms. Telephone booths with shining white surfaces and colored padding, glass cubicles with individual workplaces, seat benches and long tables along the outer wall round out these areas.
An oversize table takes over the function of the classical counter, thus clarifying the idea of open reception area design typical of the period of the late 1950s. Counteracting this, a clear black and white color scheme is applied to the walls, ceilings and built-in furniture of the entire area and forms a modern counterbalance. This rigorous contrast is discreetly interrupted by accent colors in blue, orange and yellow-green in areas with special uses, such as the acoustically effective telephone booths and the copy box, the kitchenettes, wardrobe niches in the corridors and scattered window niches in the office spaces.
Client
Leading international management consultancy
Size
1.300 sqm

