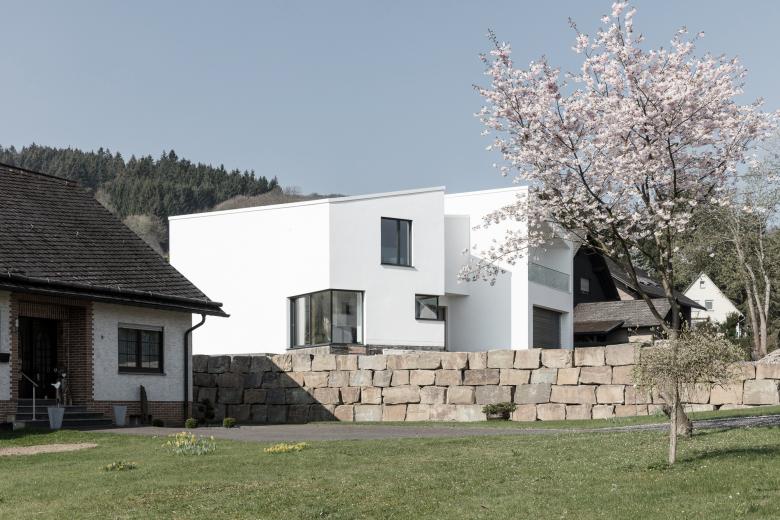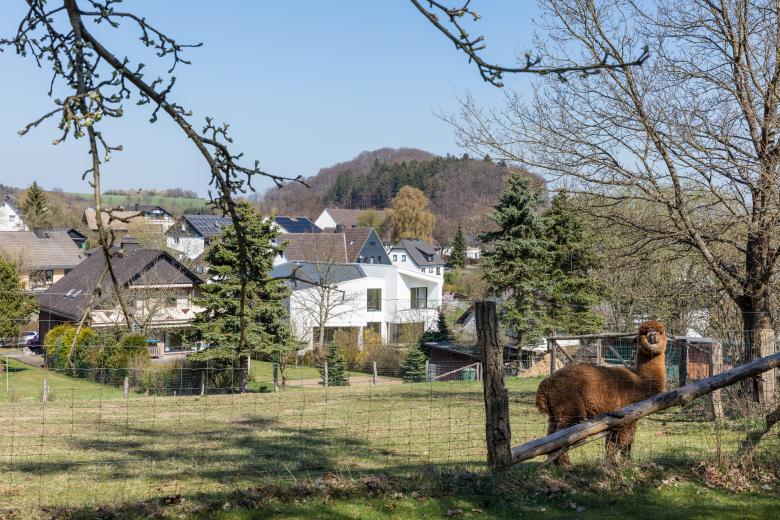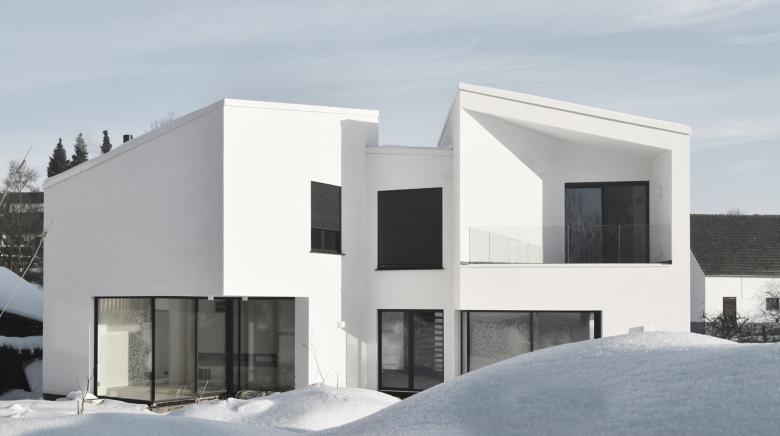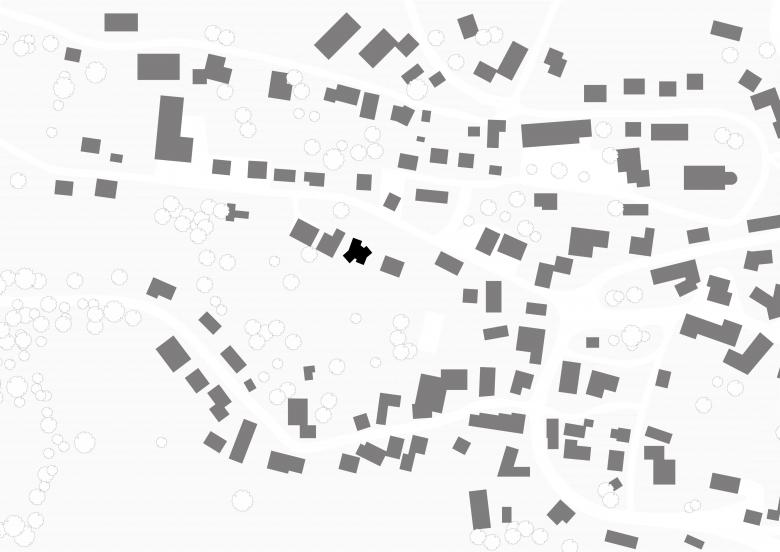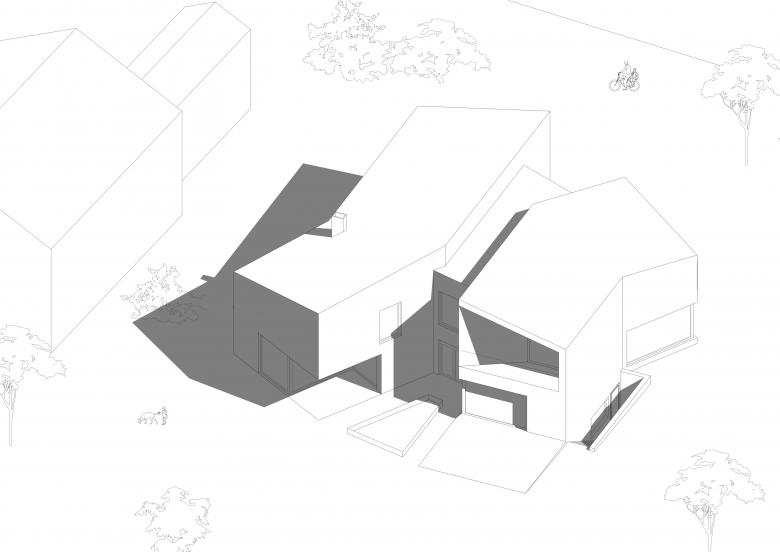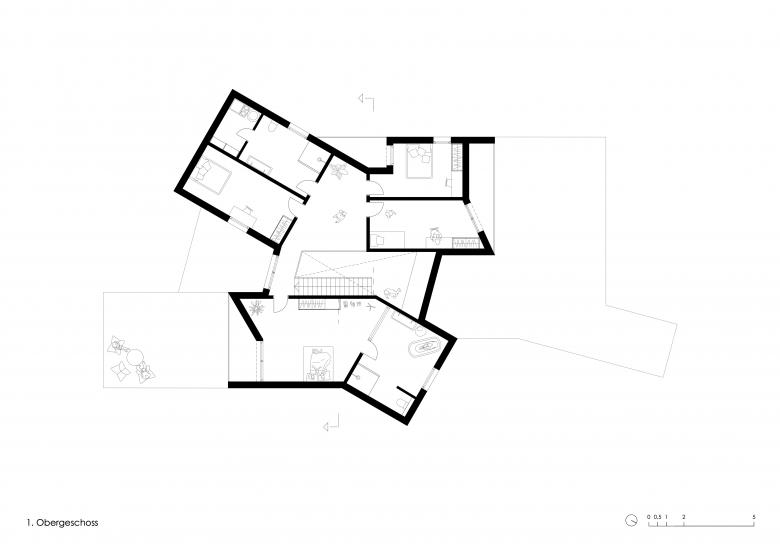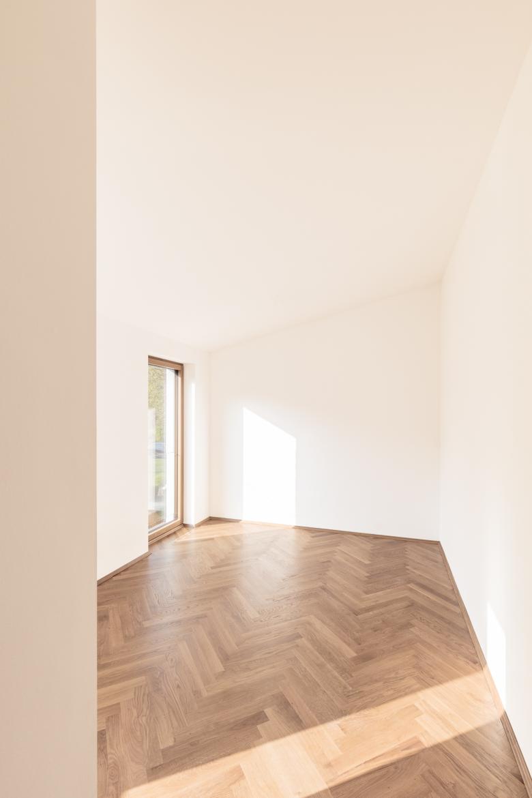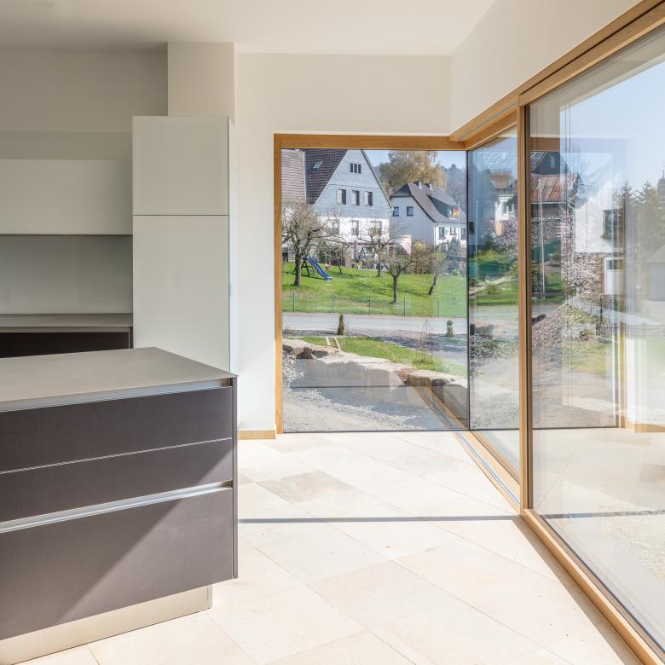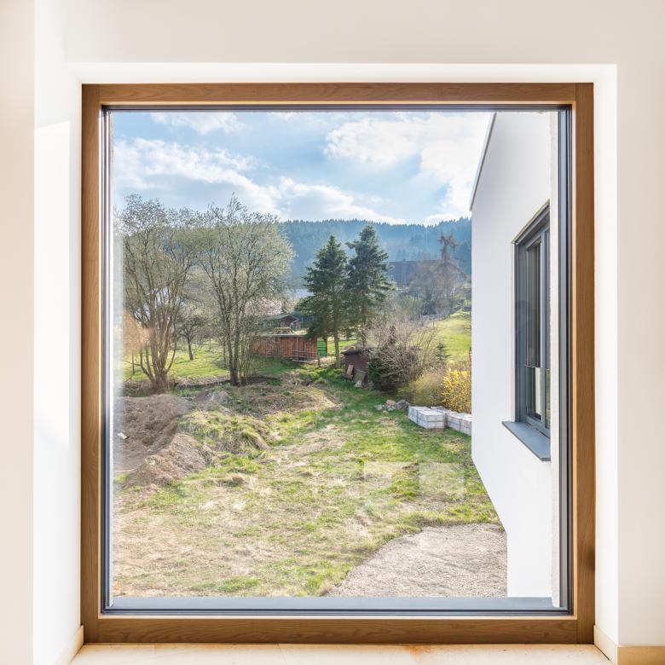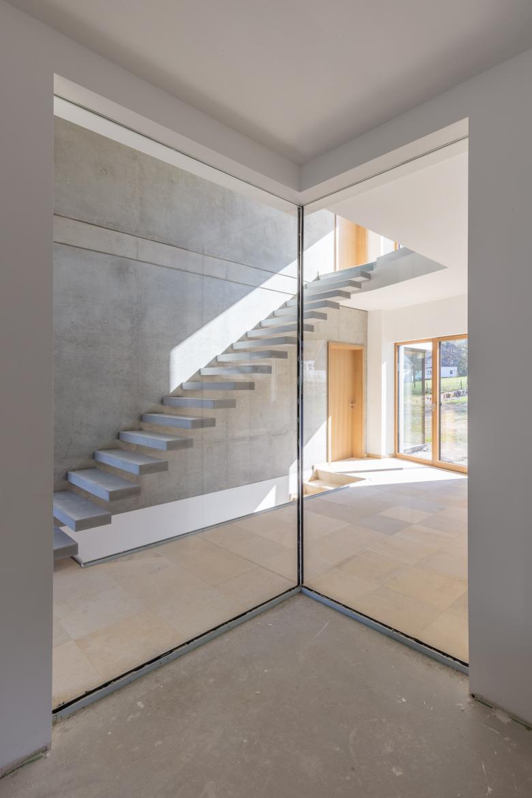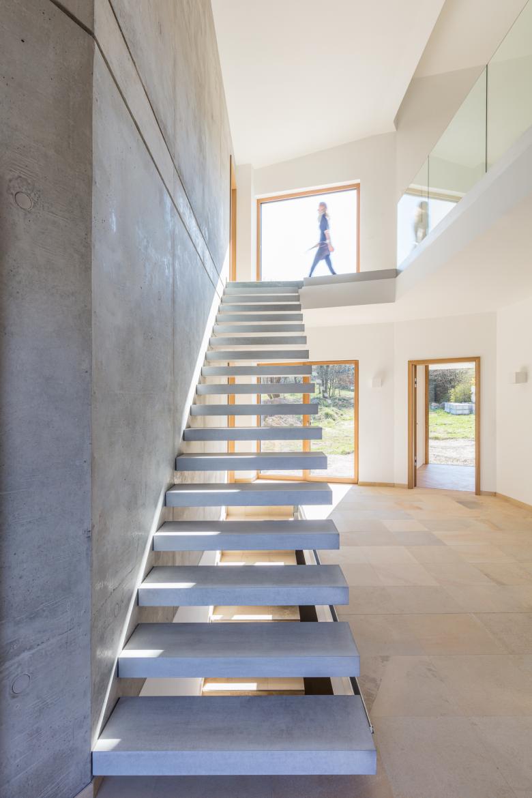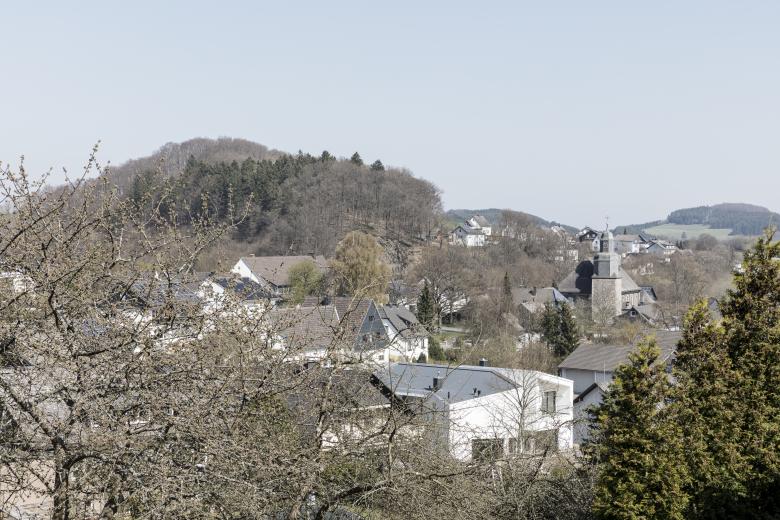Villa Be
Back to Projects list- Location
- Hesborn
- Year
- 2017
The building is located on a small village in Sauerland.It is the result of the dreams of its inhabitants and the spirit of the place where it stands.
Initially, the space program was combined into a two-story volume to take up the dimensions of the building environment. The orientation of the property is a bow to nature. In order to let the landscape and the light flow through the building, an atrium was integrated, which divides the building into two wings.
The twisting of the wings arose out of the owner´s desire to be able to look from certain parts of her house to her favorite places - in the direction of the church and the lookout tower of nearby Bollerberg.
The principal wish of the husband, however, was a large car workshop to relax and work. This was integrated into the house and was connected via an interior glazing with the atrium.
The white-plastered buildings was built using natural materials from local craftsmen and stands in an exciting relationship to the rustic stone wall along the property boundary.
