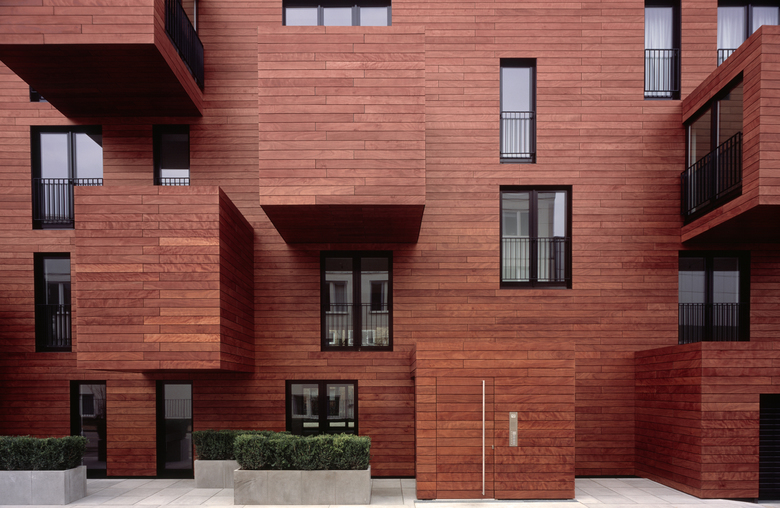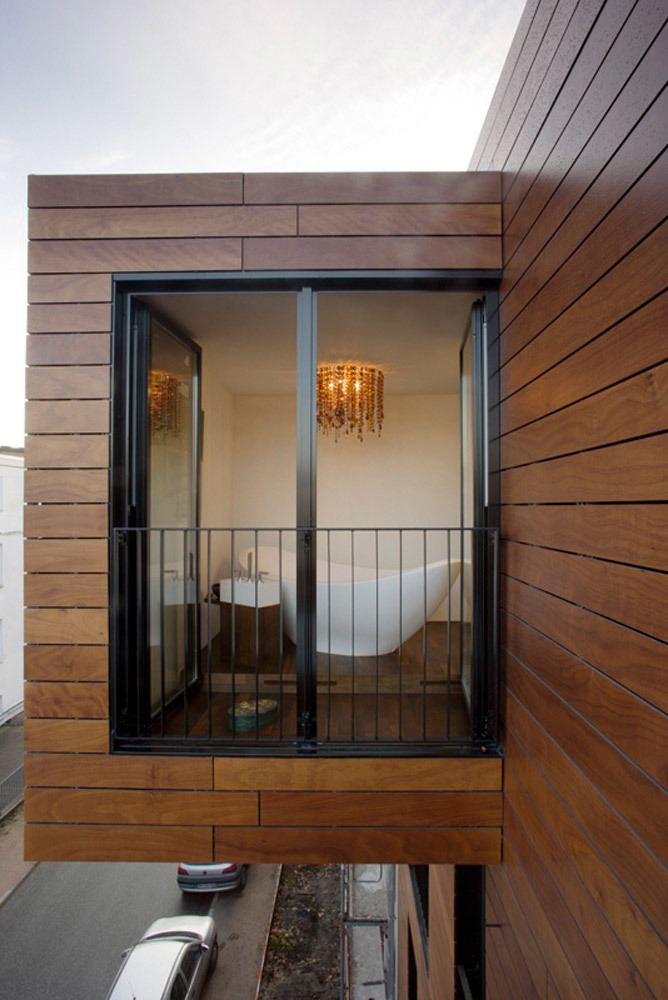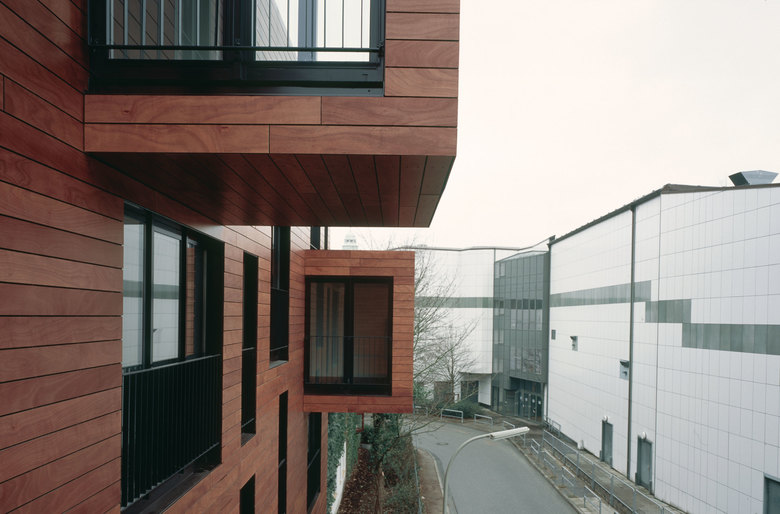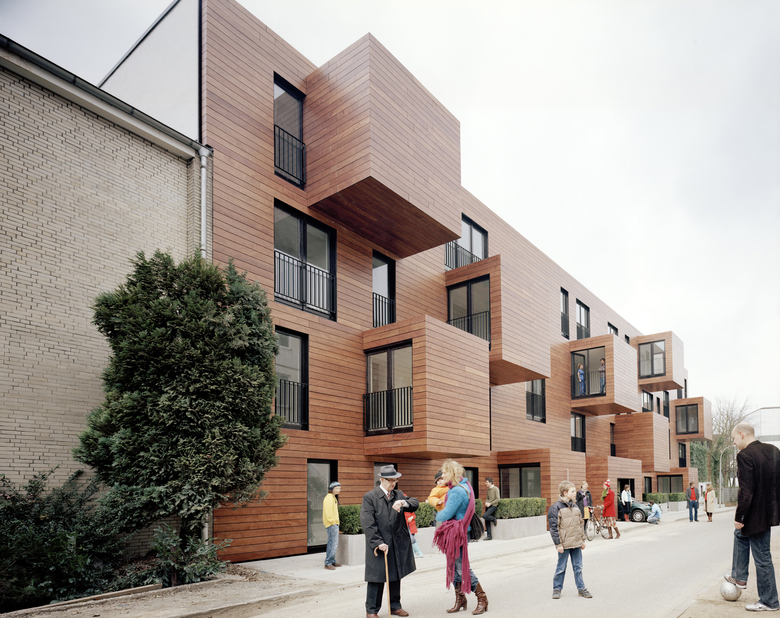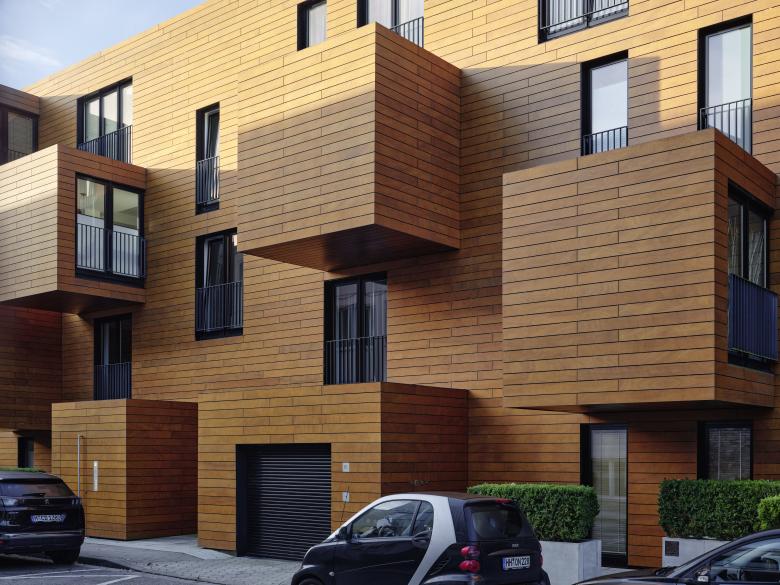Bogenallee Wohnen [+]
Back to Projects list- Location
- Bogenallee 10-12, 20144 Hamburg
- Year
- 2004
- Client
- COGITON GmbH
- Team
- WTM, Breimann & Bruun, PlanerWerft
Conversion of an office and garage building from the 1970s into 15 apartments
The site in Hamburg-Harvestehude, adjoining the districts of Rotherbaum and Eimsbüttel in close proximity to the Grindelallee area, is located in an attractive urban environment in a cul-de-sac in Bogenallee.
Fifteen apartments varying in typology were realized on four storeys.
The common feature is a high basic standard; additionally every apartment is characterized by its individual quality. The basement accommodates 23 car park spaces, which are accessible via a car-lift.
All ground floor apartments have a terrace towards the courtyard. The flats on the upper storeys are equipped with generous balconies on the courtyard-side and additional living space facing Bogenallee, the so-called „flex_boxes“. These special elements function as spatial extensions accommodating kitchen, bedroom or bathroom, providing space for a sauna, the bath or the dining table. The boxes generate a specific appearance for each apartment in the façade towards Bogenallee.
