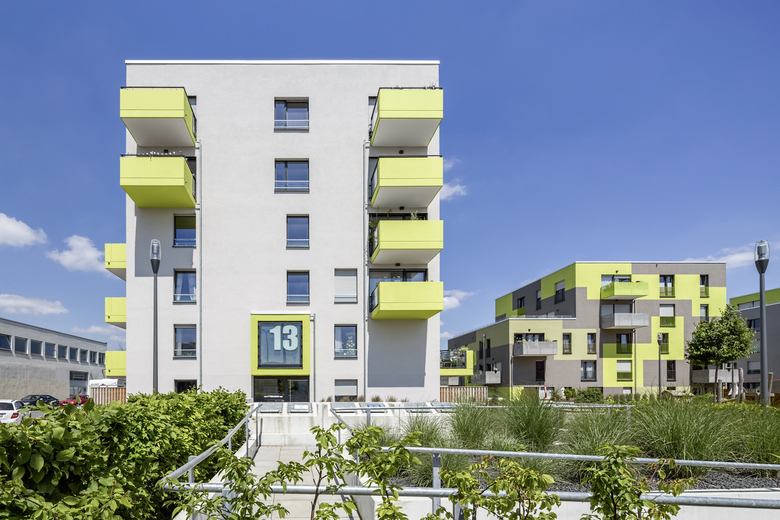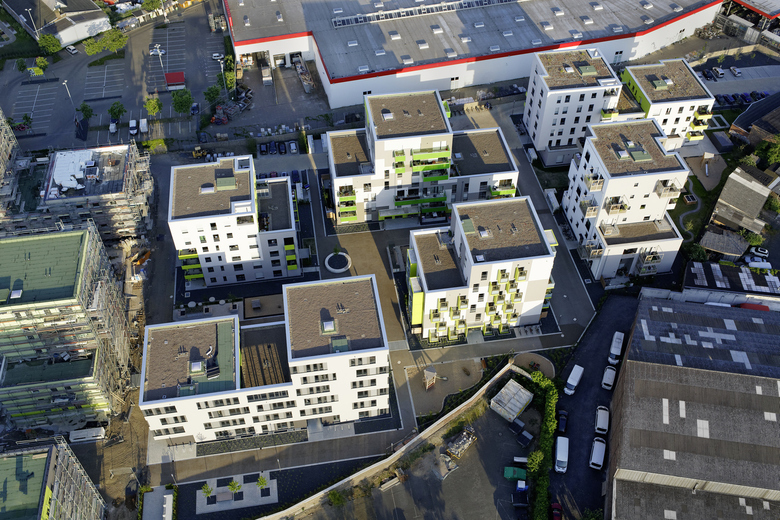Grüner Weg Cologne
Back to Projects list- Location
- Grüner Weg, 50825 Cologne
- Year
- 2016
- Client
- GAG Immobilien AG
- Architect
- Lorber Paul Architekten, Cologne
- Architect
- Molestina Architekten, Cologne
- Landscape Architect
- scape Landschaftsarchitekten, Düsseldorf
Just a few steps from Cologne’s Ehrenfeld station, the Grüner Weg quarter offers living and working space close to the city centre on a revitalised industrial site. For many years the site was unused after the demolition of a distillation plant factory. It was not until a town planning study by ASTOC that the site’s potential was recognised as a residential location with excellent transport links. The differences in scale within the neighbourhood at first belied its residential quality. But today fifteen high-density cubical buildings with distinct green spaces hold their own within the harsh, heterogeneous surroundings. The heavily frequented vehicular access to a DIY store through the middle of the property and the halls with their noisy commercial activities are the characteristic aspects of the building. Given the desperate need for residential builds, the success of Grüner Weg has paved the way for other residential projects in challenging locations.
In the front part of the property on the Melatengürtel is the Kölner Künstler Theater, where the café and childcare facility are popular meeting places. Retail outlets on the ground floors animate the tower block design with up to six storeys. On the upper floors there are various subsidised and private flats as well as a community-based assisted-living community for dementia patients. At the rear of the property four buildings provide commercial and office space ideal for creative industry firms and start-ups. Publicly accessible green spaces with playgrounds and seating areas in various designs act as linking elements and underline the urban quality. The similar and yet distinct architectural languages of ASTOC, Lorber Paul Architects and Molestina Architects means that no two buildings are alike and yet all the elements merge to create an unmistakable whole.




