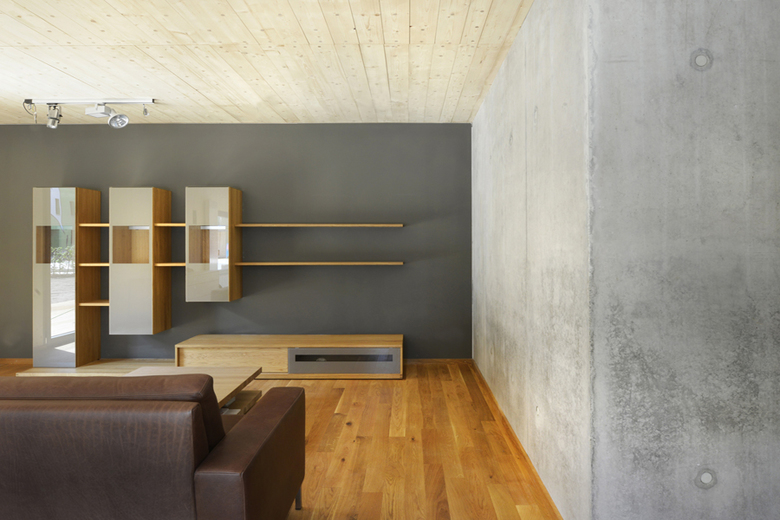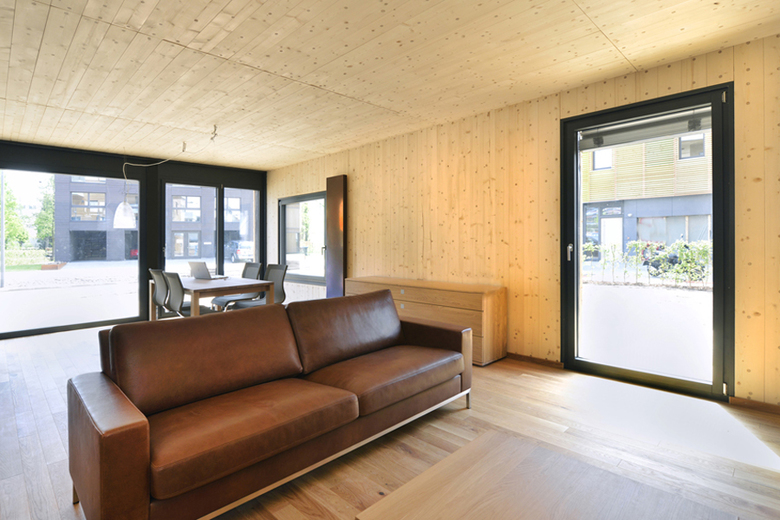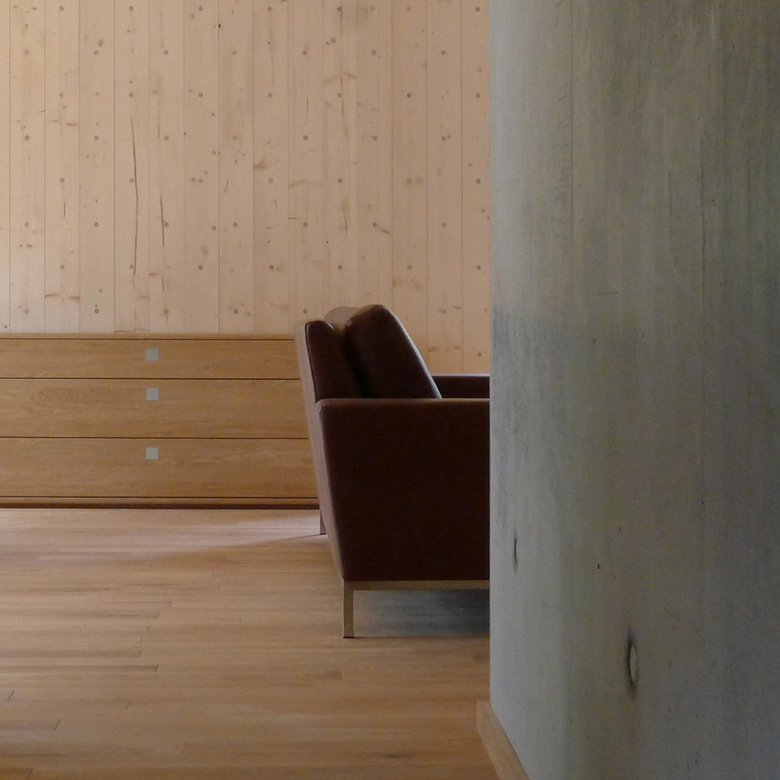woodcube
Back to Projects list- Location
- Am Inselpark 1, 20191 Hamburg
- Year
- 2013
In the context of the International Building Exhibition (IBA) in Hamburg, woodcube was constructed as the first 5-storey glue-free solid wood building. The building was completed at the end of April 2013 and provides a living area of approximately 900 square metres, which is distributed over eight apartments on five floors.
The building is designed as a cube with identical edge lengths and cantilevered balconies, which are staggered at the corners. Visually, the balconies are designed with the same quality as the horizontal façade cladding. From the design point of view, the idea of an unfolded façade aimed to create large-format openings. The entrance area is cut out from the cube as a recess and ensures a clear orientation as regards the access to the building.
The high level of visible wooden surfaces in the interior gives the impression of living in a hollow tree trunk.
Just as the building itself, the openings in the façade follow the square basic structure and seem to be ‘pixelated’ across the façade with random number and sizes. This layout was chosen to give the clear geometry lightness and meet the different requirements arising from the respective functions. In order to emphasise the appearance of the dark cutouts, the window hinges are located on the inside and covered by dark grey reveal elements.
Basically, woodcube follows a colour concept using natural material shades. The selected paints and varnishes were used to either support the wood hues or to achieve a distinct contrast.
An independent life cycle assessment proves that woodcube probably is – despite the basement and staircase core made of concrete – the first apartment complex which is already CO2-neutral regarding its construction alone.
A networked energy management system is applied to also minimise energy consumption. This system recognises the required amount of heating energy, fresh air and light respectively shading. It also automatically controls the ventilation system with heat recovery.
The residents can read their individual power consumption at any time and control the electrical circuit respectively switch it on and off. This also prevents electric smog and allows to switch off standby functions.
All technical controllers, meters and distributers are integrated in a pre-fabricated central cabinet module and can be individually adapted according to requirements. This furniture allows an intelligent integration of building services in a homely environment.
Client
Deep Green Development
Hamburg







