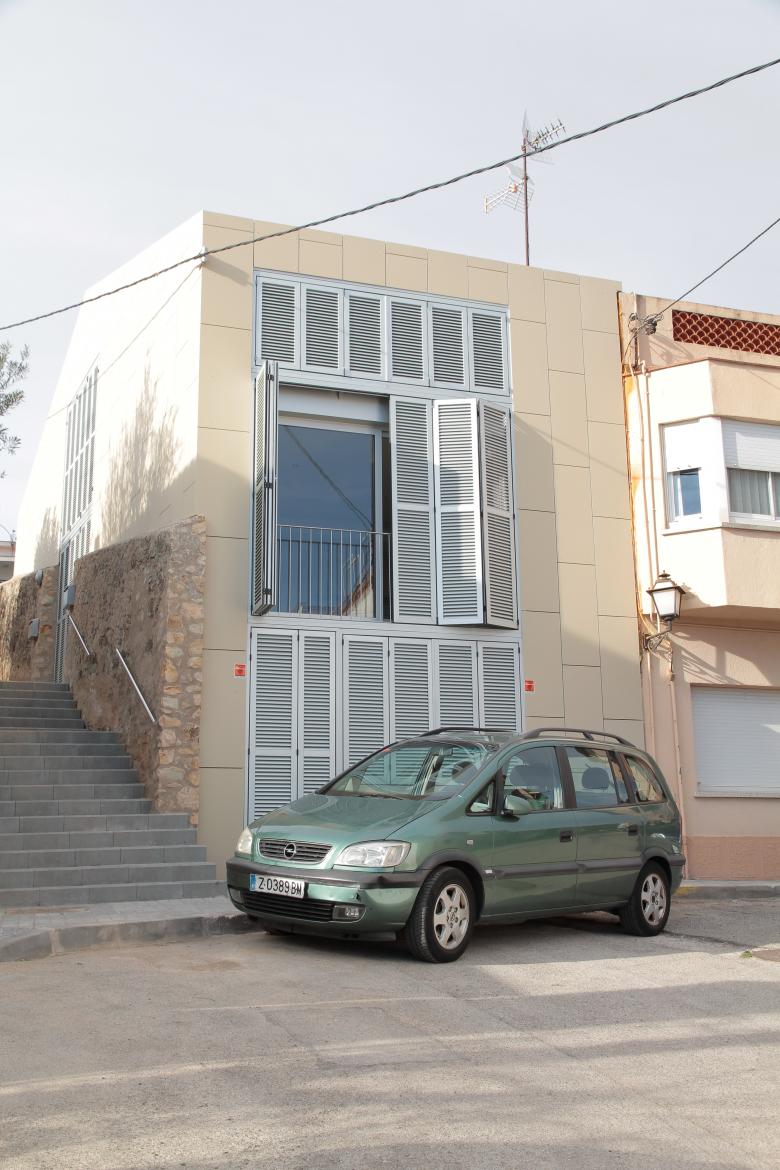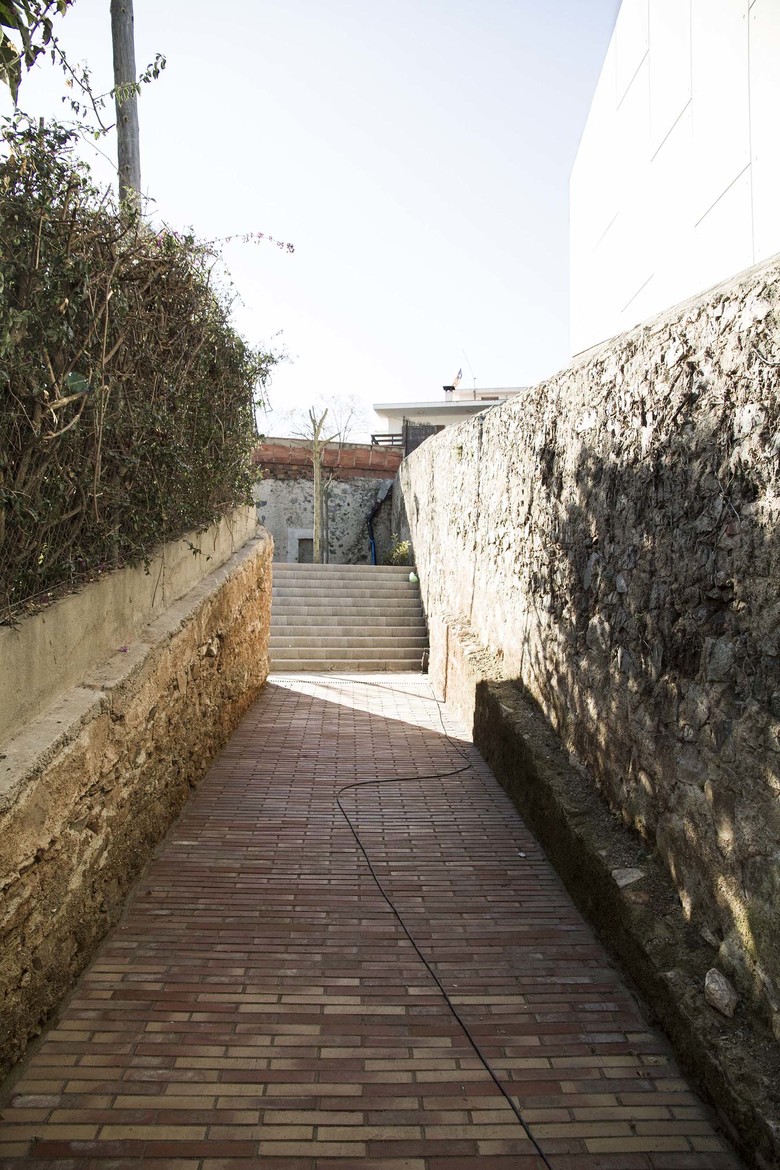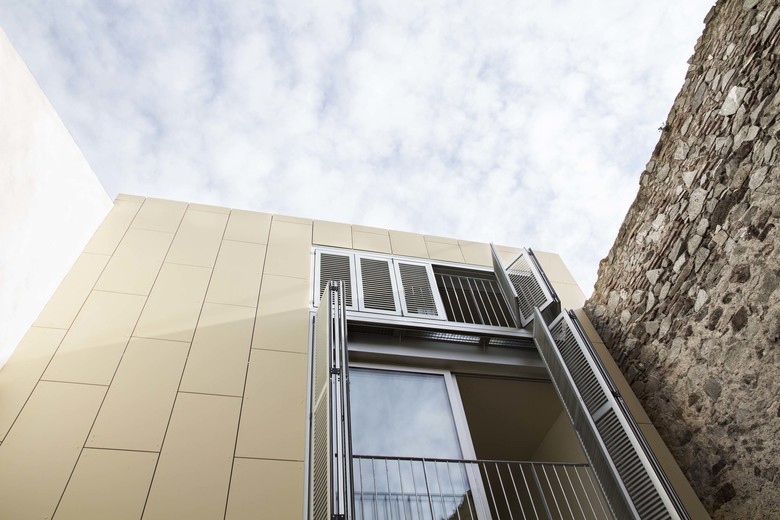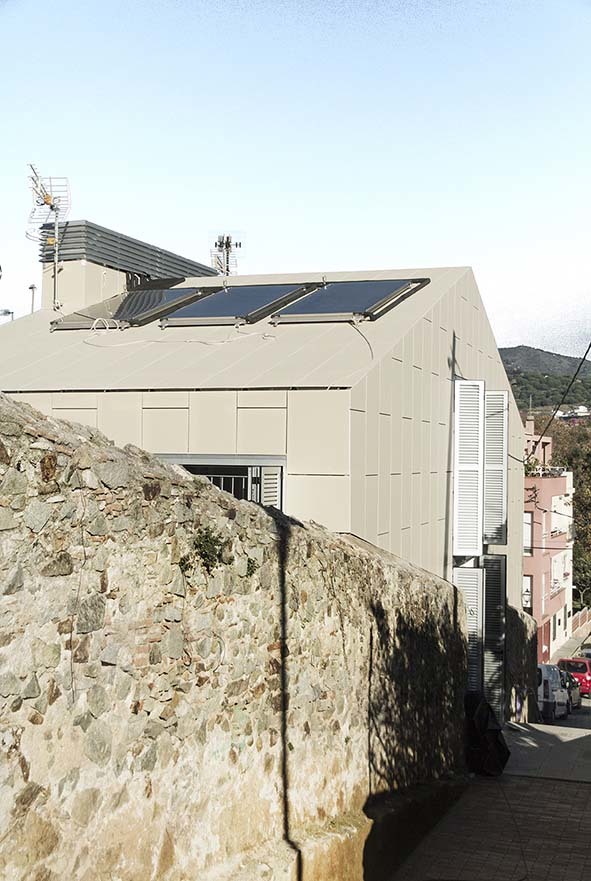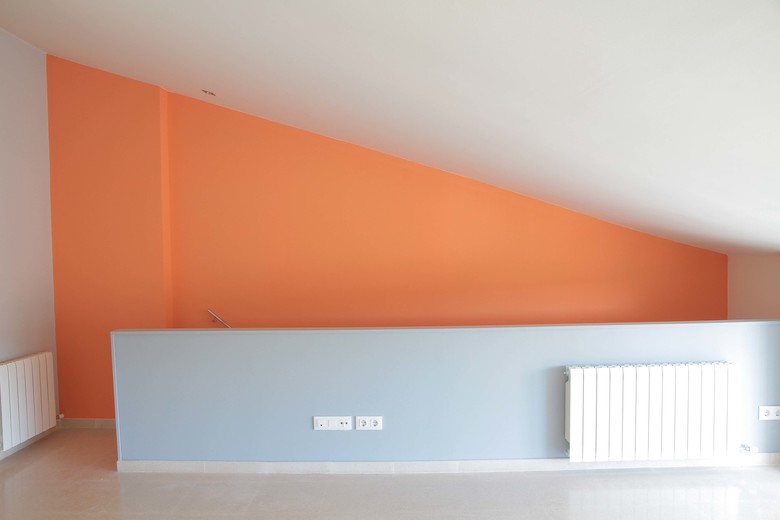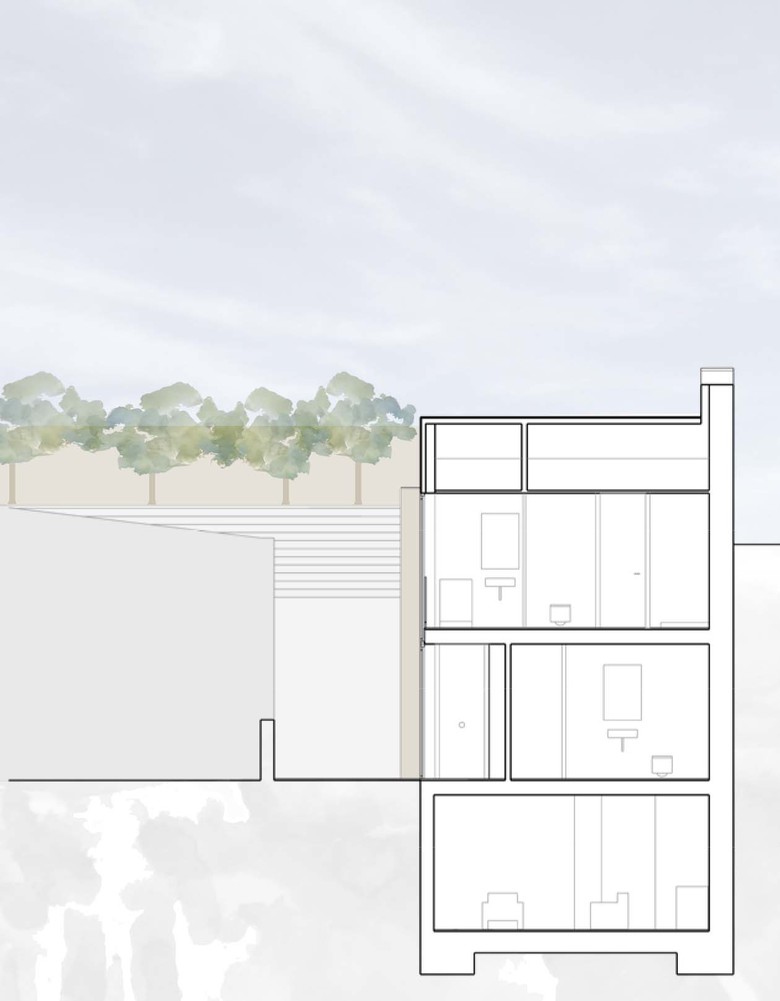Tres Habitatges Canonge 52 Alella
Alella, Spanien
- Architekten
- Arriola & Fiol
- Standort
- Alella, Spanien
- Jahr
- 2014
The project completes and defines the residencial front of the Canonge street until Font street. Its particular position allows to develop a third facade, when for this typology we usually have two, the street one and the courtyard one.
It’s just through this third facade that take place the entrance of two houses at the first floor, while the access to the ground floor house is on Canonge street.
Another particularity of this project is the creation of a public space along the mentioned third facade that connects to Canonge street.
The ground floor house instead, has the access to the whole internal garden.
The urban design parameters define the volume through the alignment to the existent street. To use the full potentials of the building area, and with the aim of developing a two-houses residences, the solution was to build a gabled roof.
The facade is made by the same material, texture and color treatment, as the roof. The aim is to highlight the whole volume like a homogeneous element that will complete the Canonge street and defines the perspective of Font street.
All external surfaces will be paneled with coloured fibercement elements, in order to create a ventilated facade and roof system to give continuity to the all.
Dazugehörige Projekte
Magazin
-
Naherholung am Wasser ermöglichen
vor einem Tag
-
Schulerweiterung in Holz-Beton-Hybridbauweise
vor einem Tag
-
Strahlen für Sichtbarkeit
vor einem Tag
-
Wo wirtschaftlich umweltfreundlich bedeutet
vor 2 Tagen
