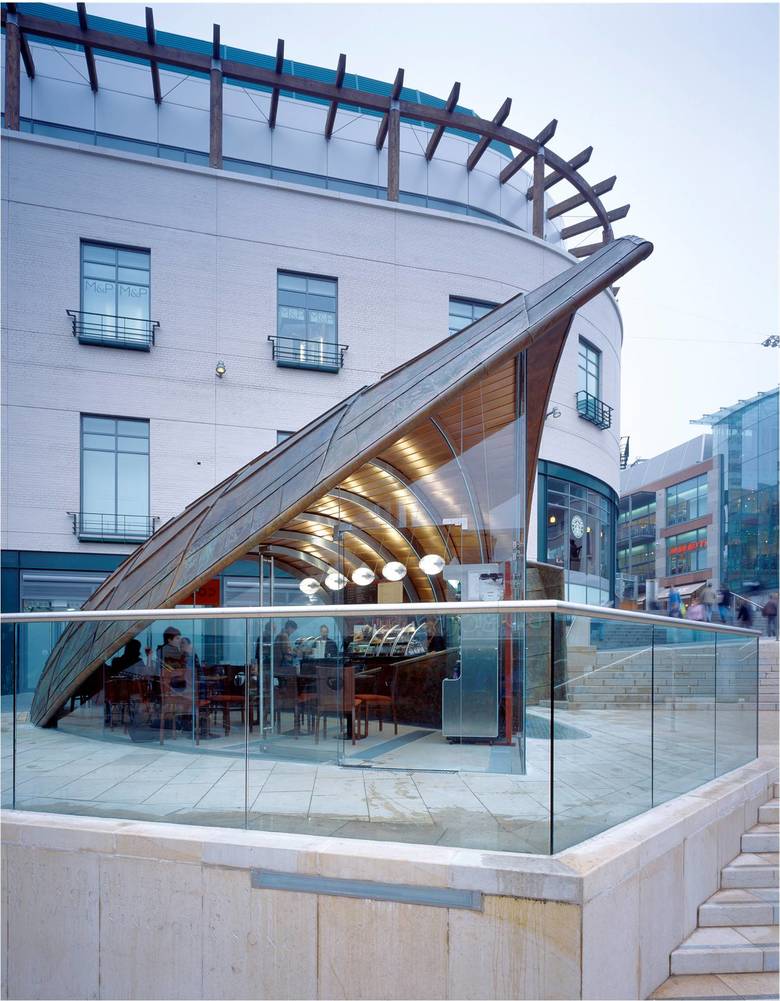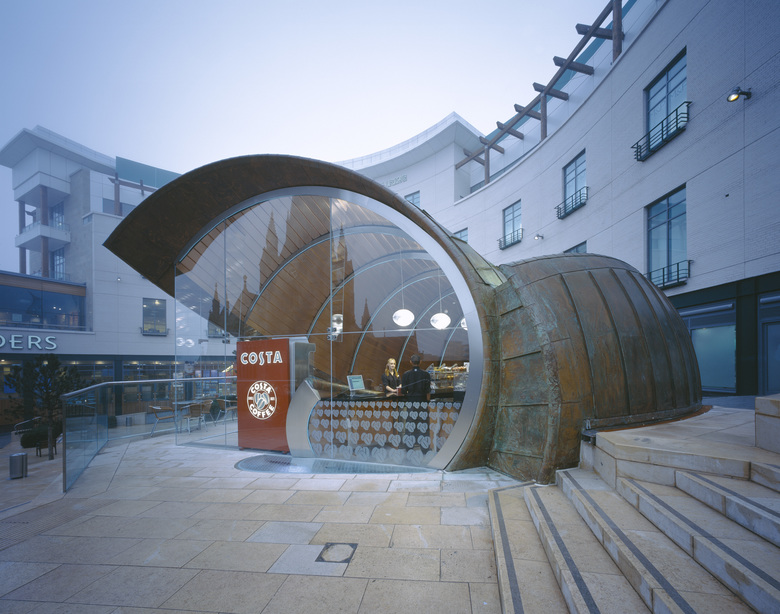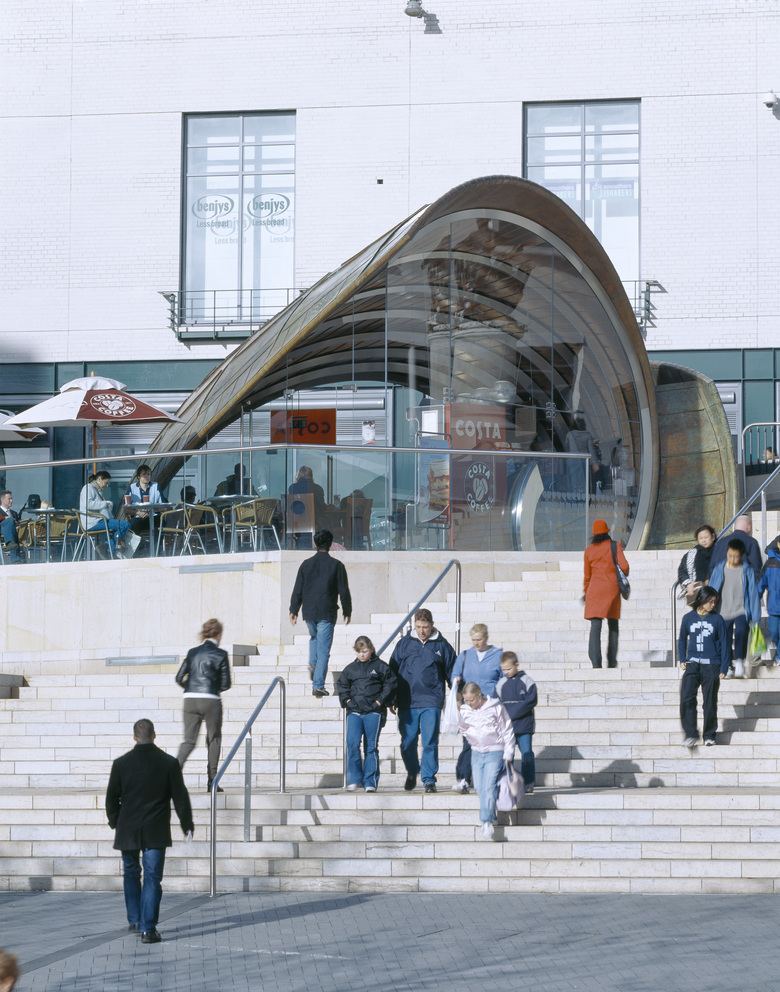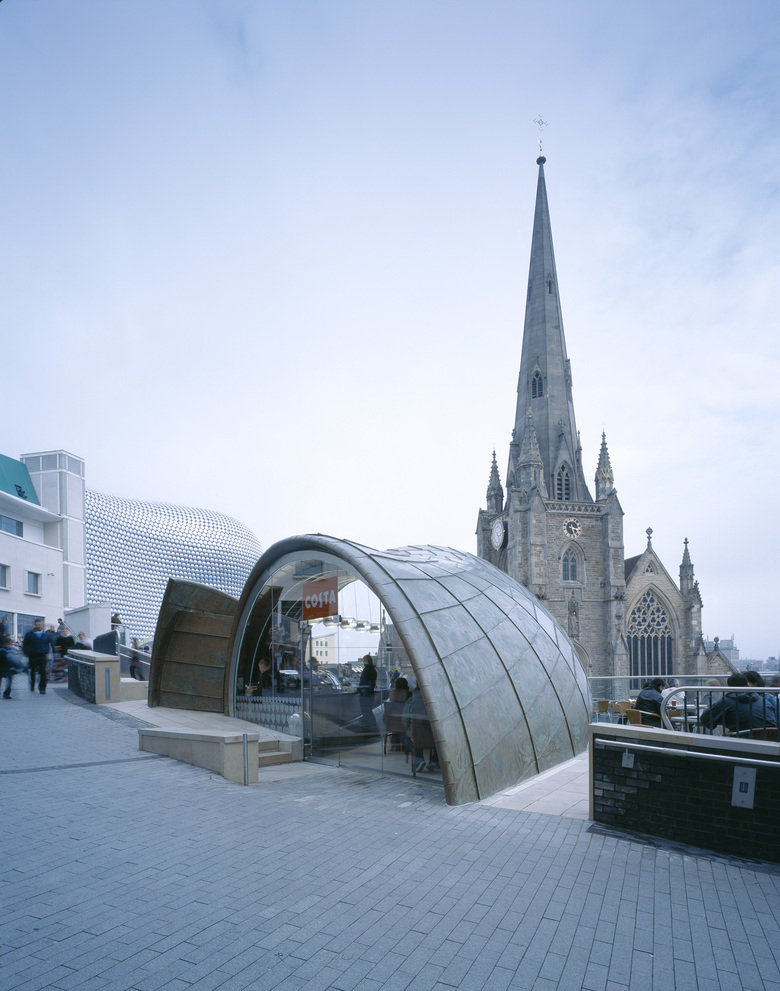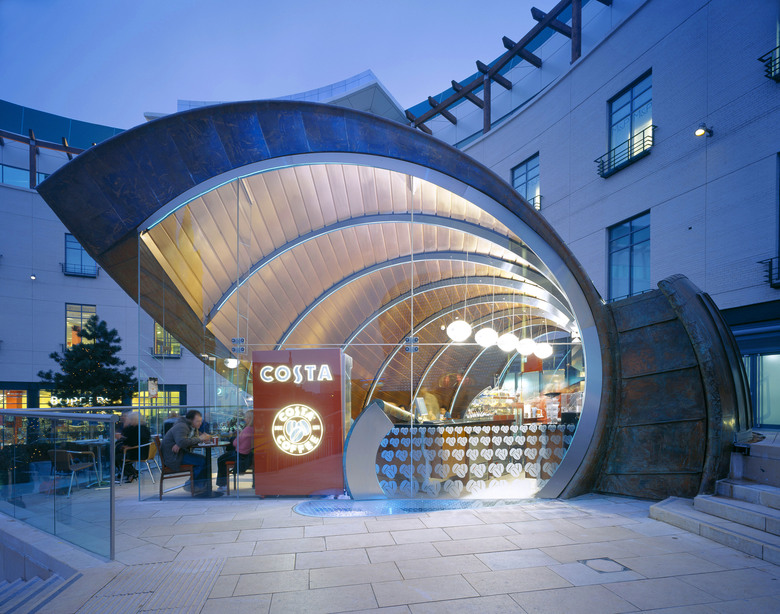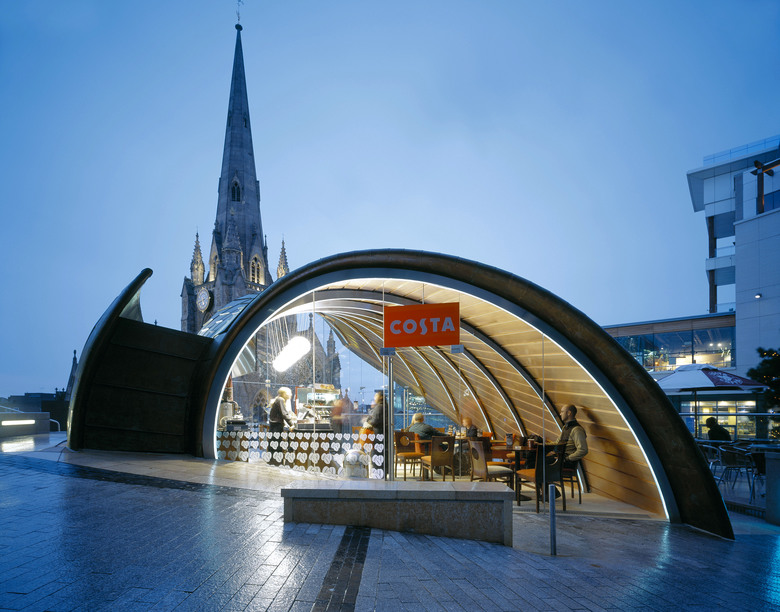Spiral Cafe
Birmingham, Großbritannien
- Architekten
- Marks Barfield Architects
- Standort
- St Martin's Circus Queensway, B5 4BW Birmingham, Großbritannien
- Jahr
- 2004
Sited between God and Mammon, between Birmingham’s new temple to consumerism, the bullring shopping centre, and the recently renovated St Martin’s Church, lies the small but perfectly formed, shell-like structure that is the Spiral Café. The client, Birmingham Alliance, called for the creation of a landmark structure that would animate and enliven the terraced public space – be almost an artwork – yet also generate income. It needed to be rugged and suitable for use in all weathers, yet have a high degree of transparency.
The competition winning design is inspired by the 13th century mathematician Leonardo Fibonacci who identified natural patterns of growth found throughout the universe, from the shapes of sea shells and pine cones to fractal patterns within galaxies. Reflecting the building’s shell-like form, the outside is clad with roughly encrusted post patinated copper and the inside with smooth bronze sheets finished with a clear lacquer. Spherical lights, hanging like pearls over the bar, complete the analogy.
Illustrated graphically, the sequence forms a graceful spiral. The shape of the Café was derived from extruding this ‘golden’ spiral along a tilting axis to form a simple curved enclosure. To simplify fabrication, a product design programme was used to develop a parametric three-dimensional model. This allows architect, engineer and fabricator to work on the same model and enables the project to achieve a very high degree of fabrication accuracy.
Awards: RIBA Award 2006; BDI Awards-Places & Genius overall winner 2005; = Excellence in Architecture; Quality in Construction-Small project of the year2005; Copper in Architecture Award2005; Civic Trust Award 2006
Dazugehörige Projekte
Magazin
-
Mit Liebe zum Detail
vor einem Tag
-
»Opticum«, ein interdisziplinärer Forschungsbau
vor 3 Tagen
-
Von »Stadtlagune« bis »LandArtPark«
vor 6 Tagen
-
Naherholung am Wasser ermöglichen
vor einer Woche
