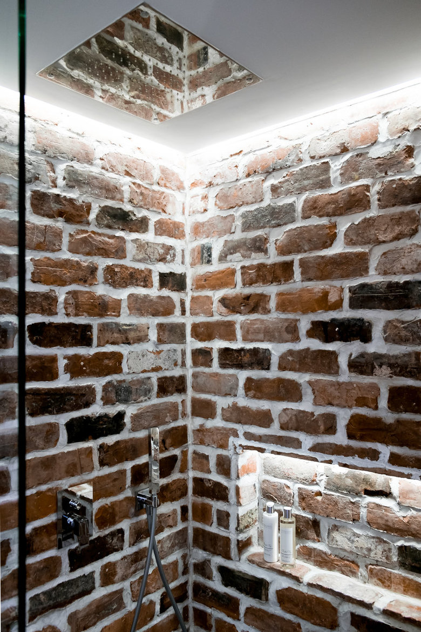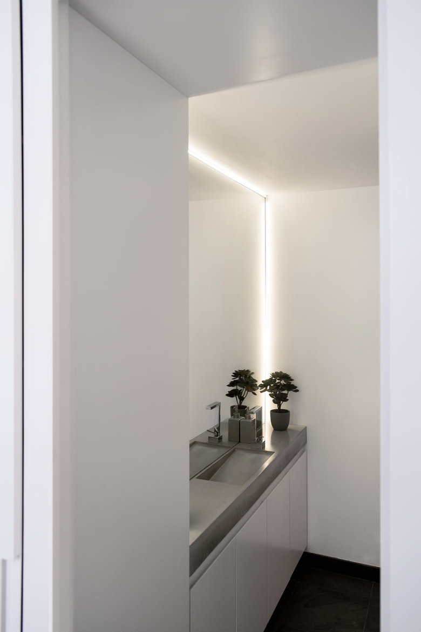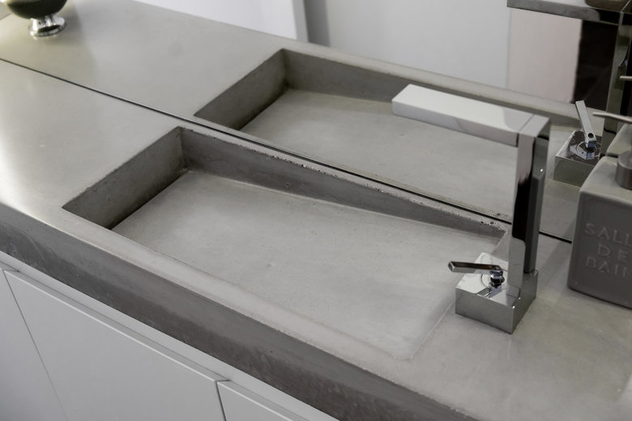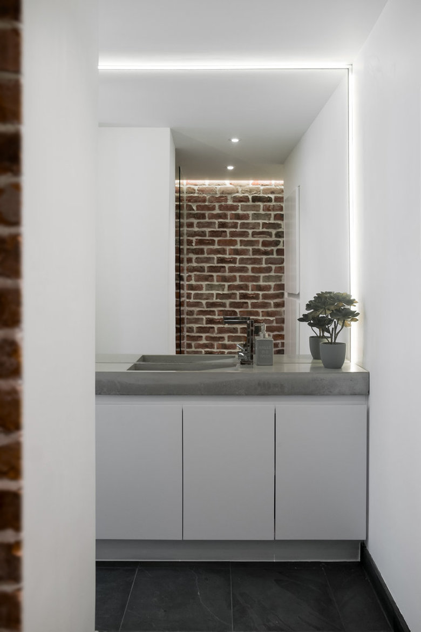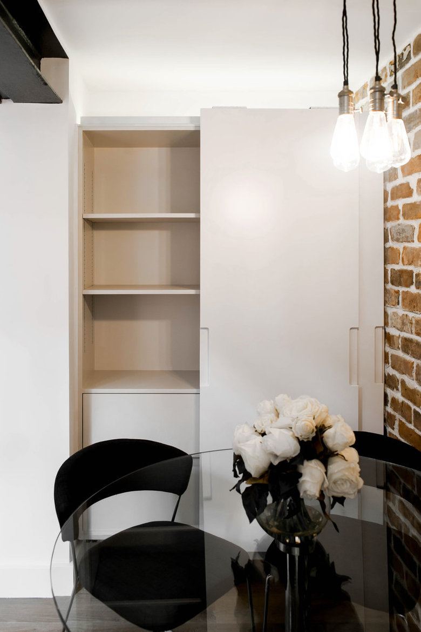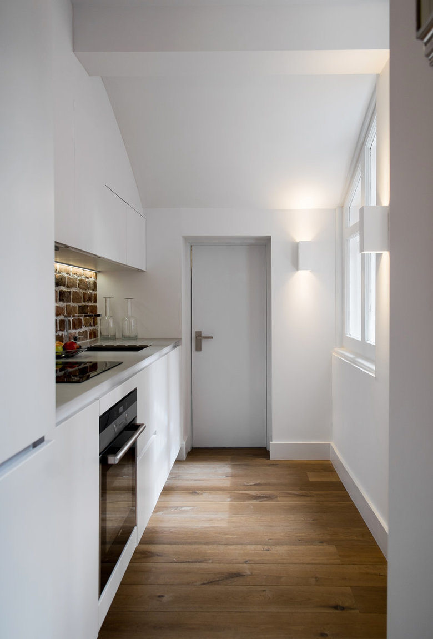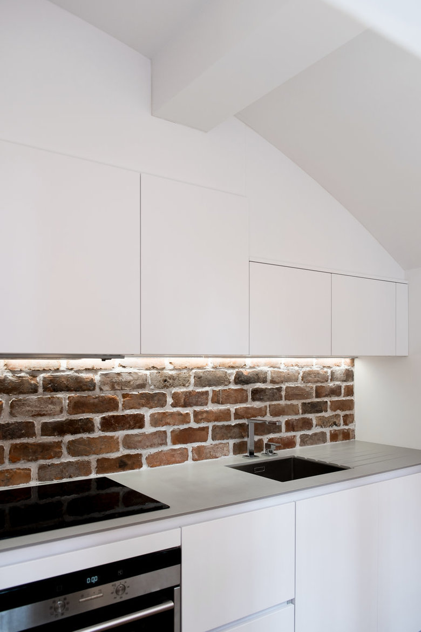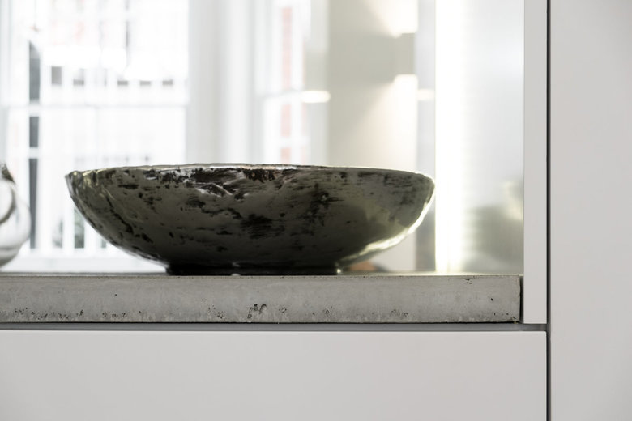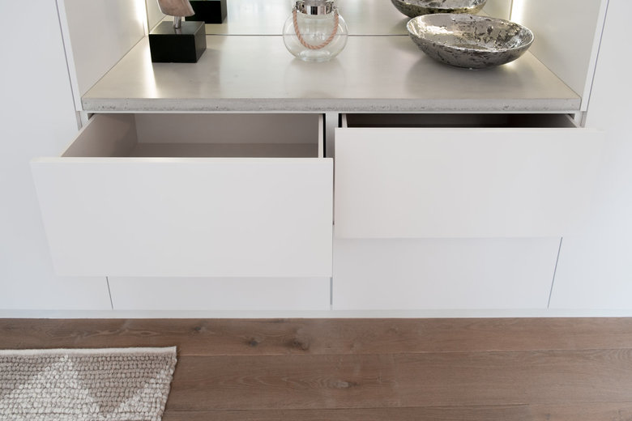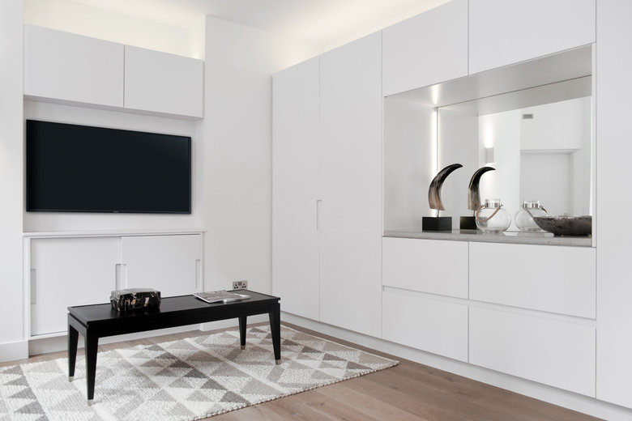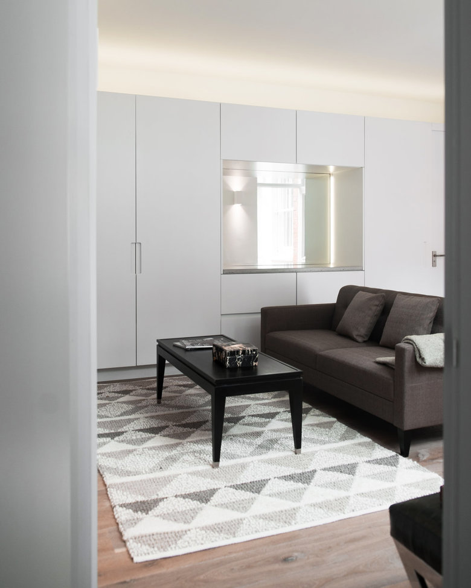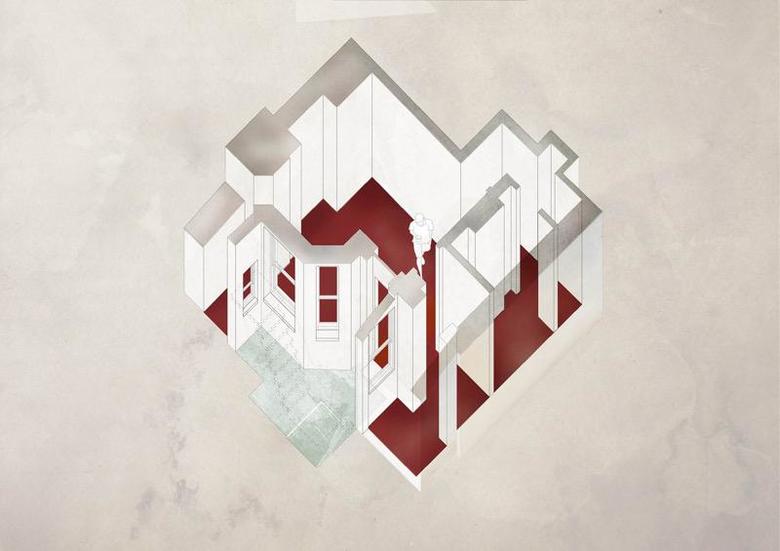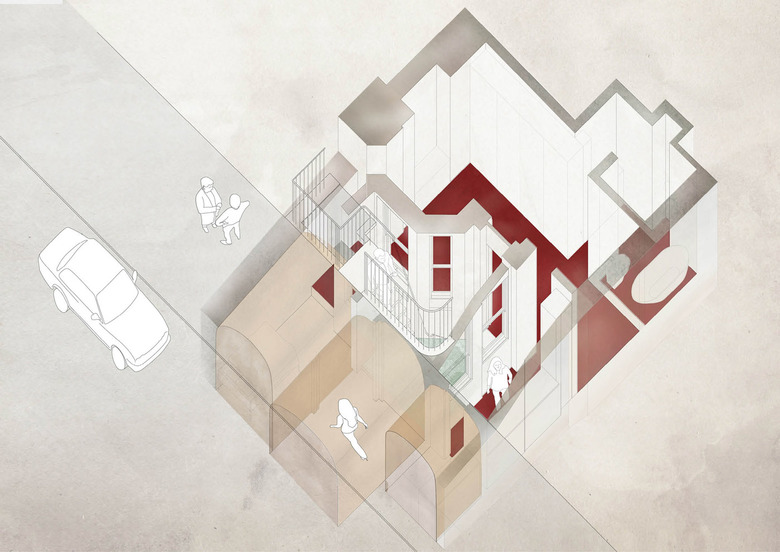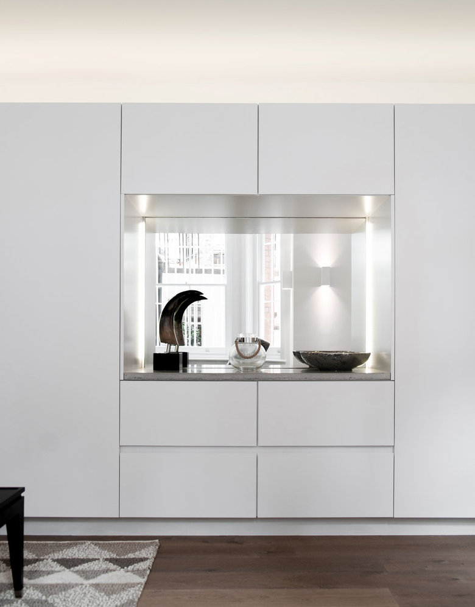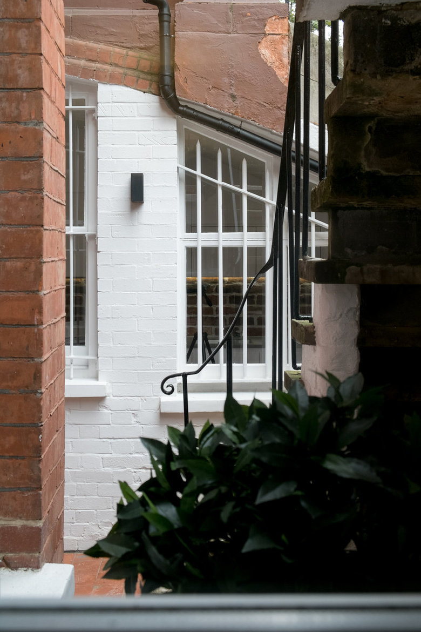Sloane Gardens
Chelsea, London, Großbritannien
- Architekten
- ÜberRaum
- Standort
- Chelsea, London, Großbritannien
- Jahr
- 2015 Client
Private
RIBA stages
1-6
Photo credits (all images)
High-end refurbishment of a ground floor flat at Sloane Gardens (Photo © : Johannes Huenig)
This project involved the complete transformation of an existing apartment, positioned in one of the grand Victorian terracotta mansion blocks that form part of the iconic Sloane Square Conservation Area.
ÜberRaum has significantly increased the floor area of the flat by activating existing vault spaces that lie below the street. This 50% floor area increase sees these discarded vaults being transformed into inhabitable spaces, giving a studio flat the potential of becoming a two-bedroom apartment in one of the most desirable postcodes in London.
This high-end development also contains a full renovation of the apartment, complete with bespoke joinery units, whilst the new layout of space allows for the neglected light well to become the central courtyard of the flat.
Dazugehörige Projekte
Magazin
-
Geschenkte Architektur
vor einem Tag
-
Harmonische Komposition
vor 6 Tagen
-
Neunutzung eines Kornversuchsspeichers
vor 6 Tagen
-
Galeries Lafayette in der Schwebe
vor einer Woche
