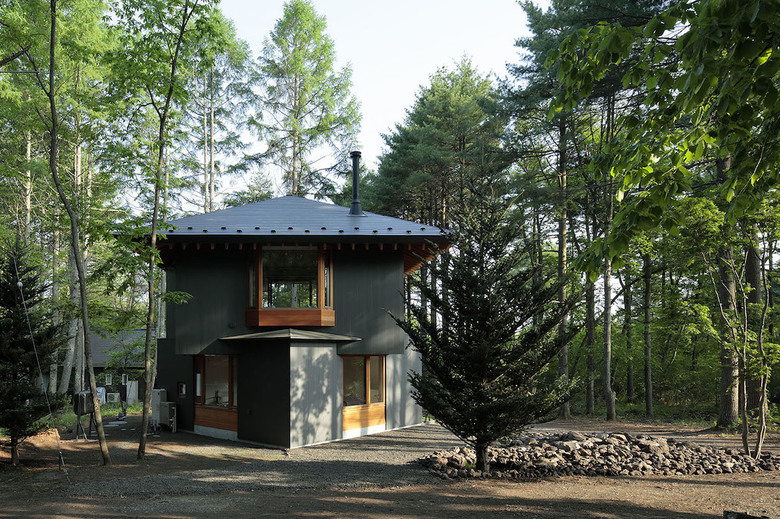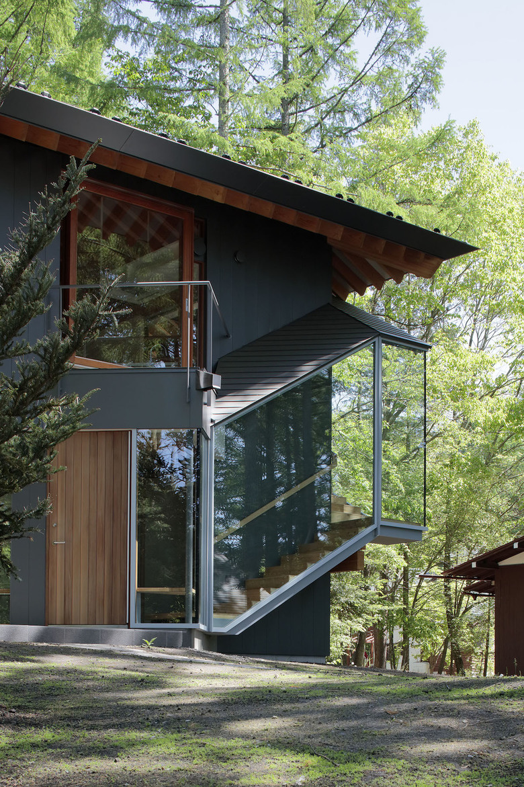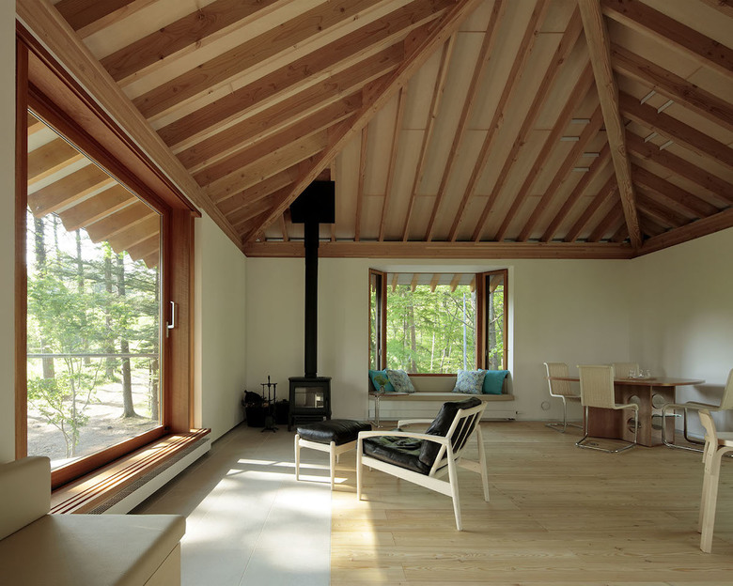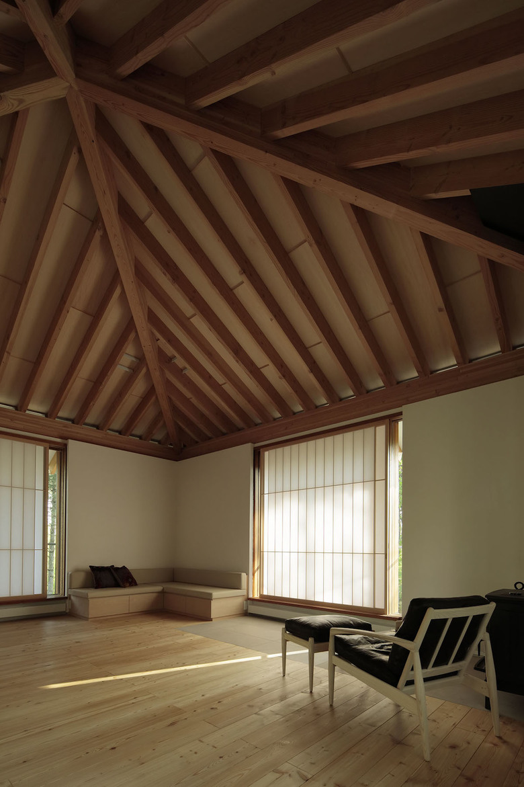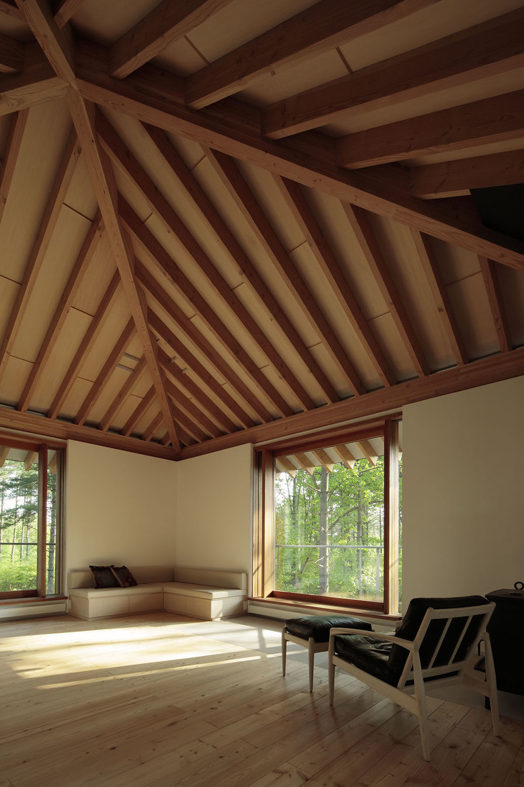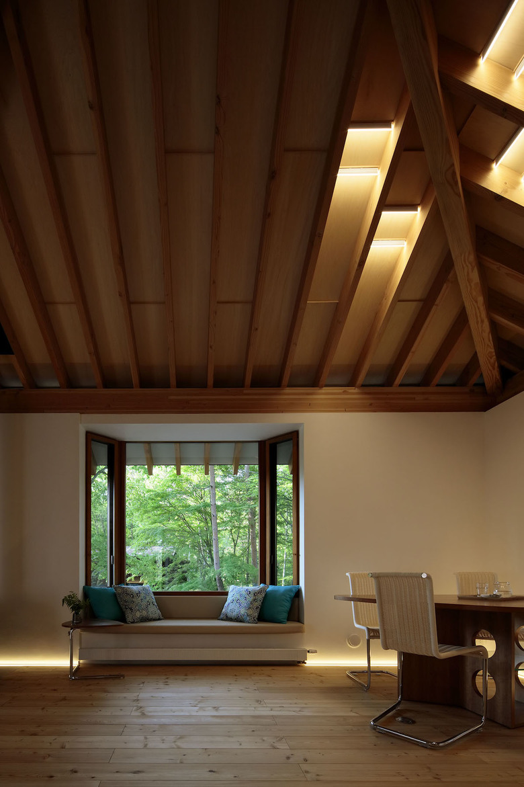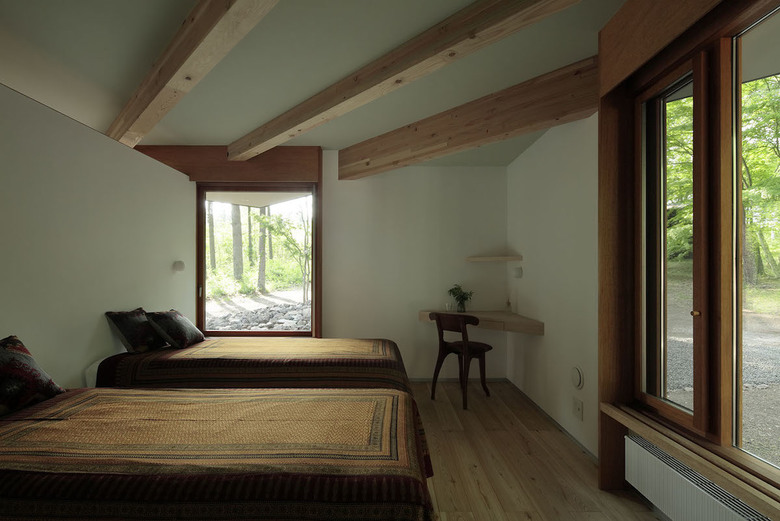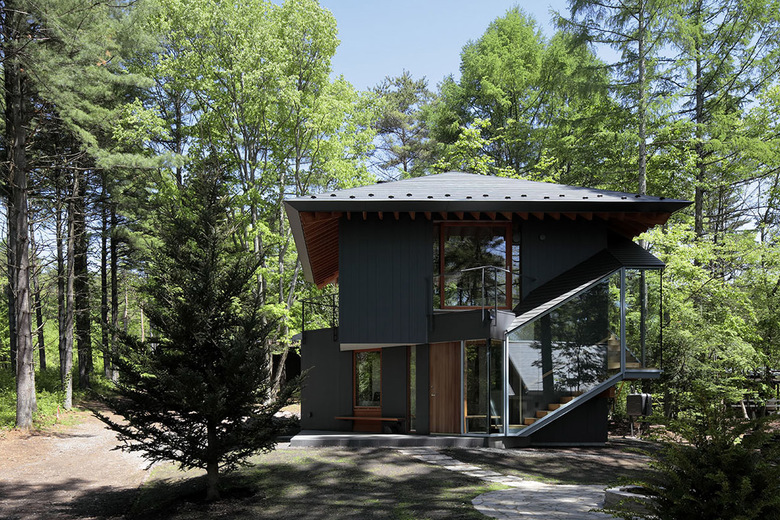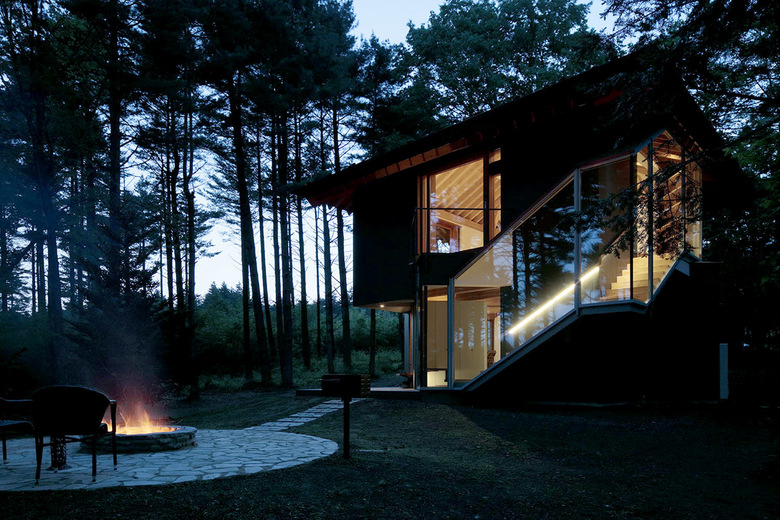House at Foot of Mountain
Karuizawa, Nagano, Japan
- Architekten
- Cell Space Architects
- Standort
- Karuizawa, Nagano, Japan
- Jahr
- 2017
The compact two-storey villa is located in the grounds of an old villa at the foot of Mount Asama.
The plane area, 6.2 m square is rotated by 45 degrees between the first floor and the second floor. On the first floor the owner is able to enjoy the natural green landscape through the spaces between the neighbour’s houses, on the second floor Mt. Asama can be seen behind the adjacent national park forest, over the neighbouring houses.
The second floor is one room, with large opening windows symmetrically arranged in the center of each wall. The corners are arranged differently to each other to provide space to cook, to eat, to enjoy the fire and to relax.
You can sit at the sill of the bay windows with the small triangular balconies and use the sill as a small table, bringing you closer to nature.
A fire pit was made in the garden for barbecues, and it is a place for families to gather outside.
Dazugehörige Projekte
Magazin
-
Naherholung am Wasser ermöglichen
vor 2 Tagen
-
Schulerweiterung in Holz-Beton-Hybridbauweise
vor 2 Tagen
-
Strahlen für Sichtbarkeit
vor 2 Tagen
-
Wo wirtschaftlich umweltfreundlich bedeutet
vor 2 Tagen
